5020 Kimberly Lane N, Plymouth, MN 55446
Local realty services provided by:ERA Viking Realty

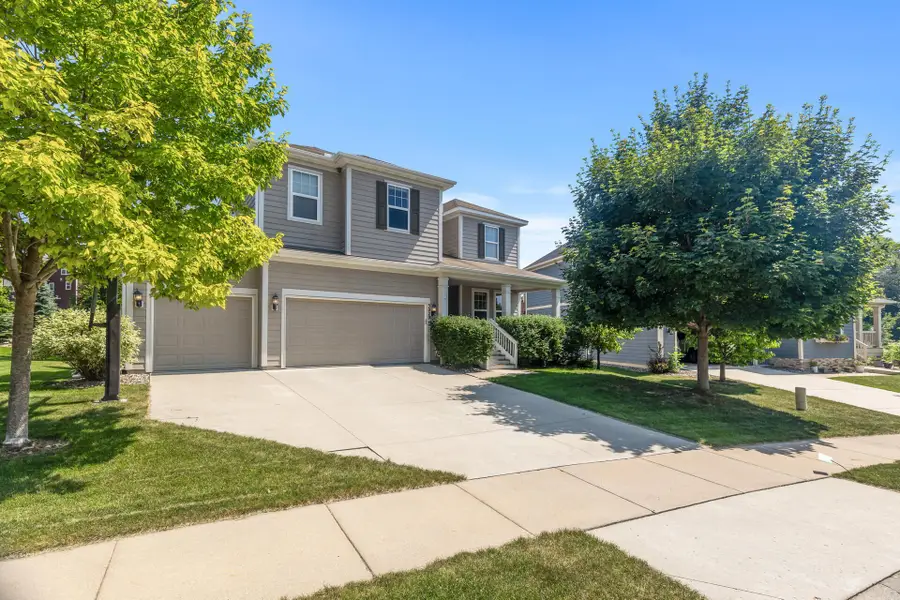
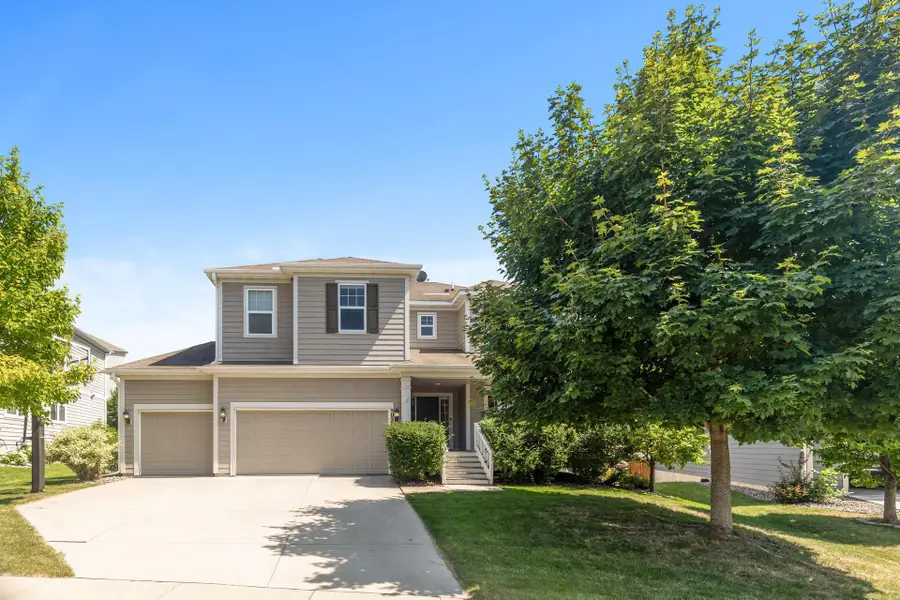
5020 Kimberly Lane N,Plymouth, MN 55446
$740,000
- 5 Beds
- 4 Baths
- 3,813 sq. ft.
- Single family
- Pending
Listed by:amber steiner
Office:lpt realty, llc.
MLS#:6753813
Source:NSMLS
Price summary
- Price:$740,000
- Price per sq. ft.:$185.65
- Monthly HOA dues:$45
About this home
Welcome to this beautiful home in the award-winning Wayzata School District—where style, comfort, and location come together effortlessly. The open floor plan is filled with natural light, creating an inviting space from the moment you walk in. The kitchen features granite countertops, a double oven, and pantry—perfect for everyday living and entertaining alike. The main level offers a spacious living room with a gas fireplace that leads to a large deck overlooking the backyard. You’ll also find a flexible bedroom or office, formal dining room, and a convenient laundry room. Upstairs, a sunlit loft leads to three well-sized bedrooms and primary suite. The lower level is an entertainer’s dream with the large space, custom built-ins, a wet bar and generous storage. Step outside to your private backyard, complete with a stamped concrete patio and park-like setting. With no neighbors across the street and direct access to Elm Creek Park’s trails and nature paths, the location is truly unmatched. Recent updates include brand-new carpet and flooring throughout. AND a new roof installed by August 11, 2025! This home is well maintained and move-in ready!
Contact an agent
Home facts
- Year built:2012
- Listing Id #:6753813
- Added:31 day(s) ago
- Updated:July 20, 2025 at 03:08 PM
Rooms and interior
- Bedrooms:5
- Total bathrooms:4
- Full bathrooms:2
- Half bathrooms:1
- Living area:3,813 sq. ft.
Heating and cooling
- Cooling:Central Air
- Heating:Fireplace(s), Forced Air
Structure and exterior
- Roof:Age Over 8 Years, Asphalt
- Year built:2012
- Building area:3,813 sq. ft.
- Lot area:0.25 Acres
Utilities
- Water:City Water - Connected
- Sewer:City Sewer - Connected
Finances and disclosures
- Price:$740,000
- Price per sq. ft.:$185.65
- Tax amount:$8,575 (2025)
New listings near 5020 Kimberly Lane N
- New
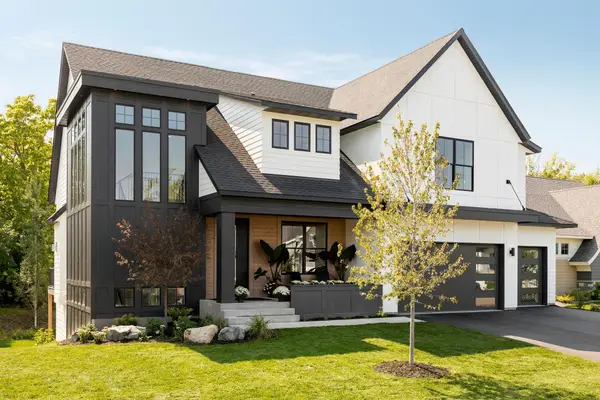 $1,327,878Active5 beds 5 baths4,846 sq. ft.
$1,327,878Active5 beds 5 baths4,846 sq. ft.5240 Polaris Lane N, Plymouth, MN 55446
MLS# 6773601Listed by: JOHN THOMAS REALTY - Coming Soon
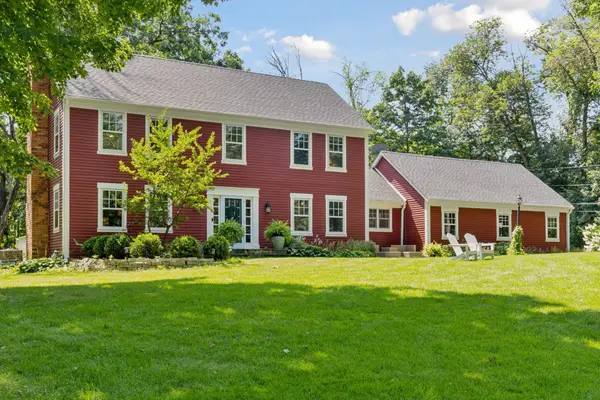 $1,150,000Coming Soon5 beds 3 baths
$1,150,000Coming Soon5 beds 3 baths18215 13th Avenue N, Plymouth, MN 55447
MLS# 6770818Listed by: COMPASS - Open Sat, 2 to 4pmNew
 $389,900Active3 beds 2 baths1,532 sq. ft.
$389,900Active3 beds 2 baths1,532 sq. ft.1095 Weston Lane N, Plymouth, MN 55447
MLS# 6769396Listed by: RE/MAX RESULTS - New
 $1,369,900Active5 beds 5 baths5,289 sq. ft.
$1,369,900Active5 beds 5 baths5,289 sq. ft.16720 45th Avenue N, Plymouth, MN 55446
MLS# 6773247Listed by: COMPASS - New
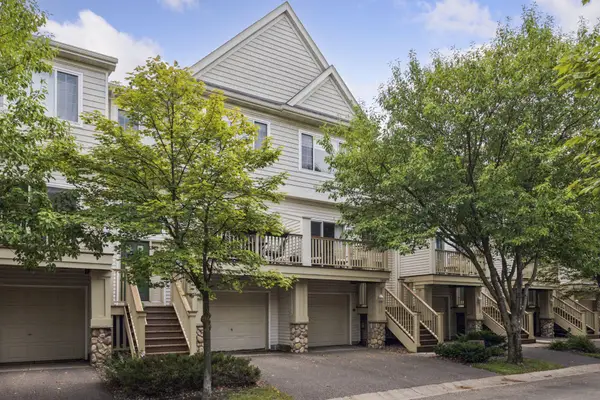 $275,000Active2 beds 2 baths1,500 sq. ft.
$275,000Active2 beds 2 baths1,500 sq. ft.13829 54th Avenue N, Plymouth, MN 55446
MLS# 6773184Listed by: EDINA REALTY, INC. - Open Sat, 11am to 1pmNew
 $350,000Active2 beds 3 baths1,614 sq. ft.
$350,000Active2 beds 3 baths1,614 sq. ft.3615 Lawndale Lane N #32, Plymouth, MN 55446
MLS# 6758650Listed by: COLDWELL BANKER REALTY - Coming Soon
 $479,000Coming Soon4 beds 2 baths
$479,000Coming Soon4 beds 2 baths5910 Pineview Lane N, Plymouth, MN 55442
MLS# 6770817Listed by: LUKE TEAM REAL ESTATE - New
 $550,000Active3 beds 3 baths2,492 sq. ft.
$550,000Active3 beds 3 baths2,492 sq. ft.14004 45th Avenue N, Plymouth, MN 55446
MLS# 6771360Listed by: CENTURY 21 ATWOOD - New
 $110,000Active1 beds 1 baths791 sq. ft.
$110,000Active1 beds 1 baths791 sq. ft.10720 Rockford Road #215, Plymouth, MN 55442
MLS# 6772961Listed by: BRIX REAL ESTATE - New
 $2,490,000Active5 beds 5 baths6,619 sq. ft.
$2,490,000Active5 beds 5 baths6,619 sq. ft.16504 47th Place N, Plymouth, MN 55446
MLS# 6762188Listed by: NEW HAUS REAL ESTATE, INC.

