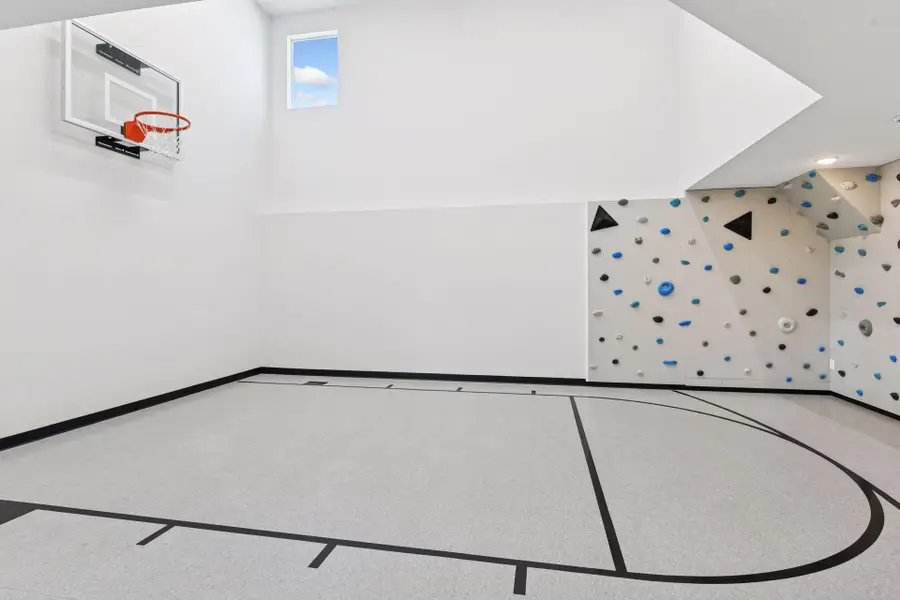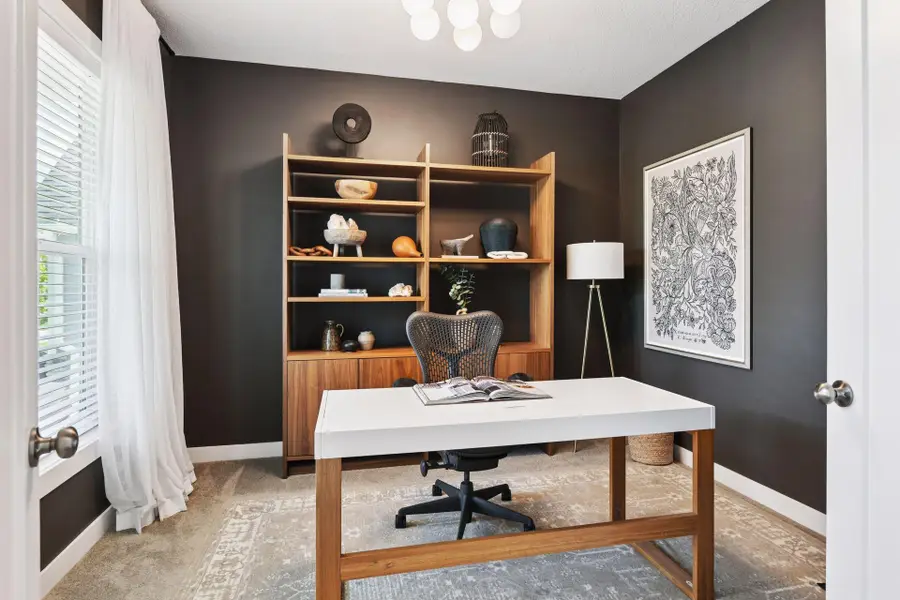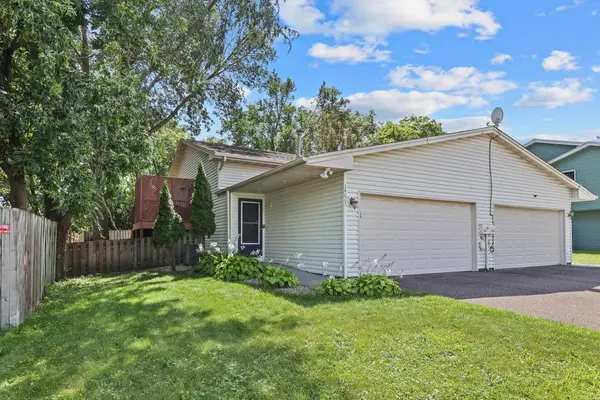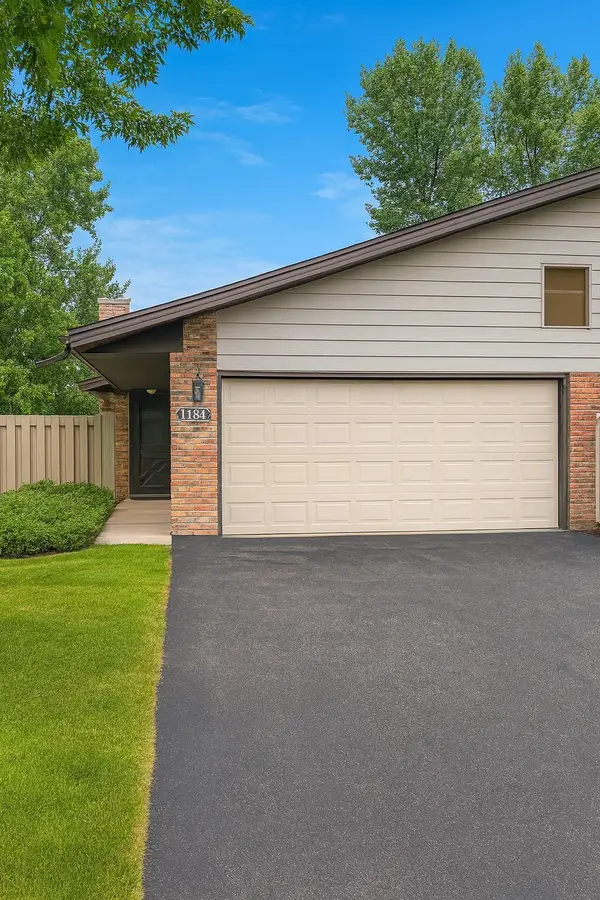5495 Yellowstone Lane N, Plymouth, MN 55446
Local realty services provided by:ERA Viking Realty



5495 Yellowstone Lane N,Plymouth, MN 55446
$995,000
- 4 Beds
- 5 Baths
- 4,448 sq. ft.
- Single family
- Active
Listed by:lucas k hanson
Office:edina realty, inc.
MLS#:6773168
Source:NSMLS
Price summary
- Price:$995,000
- Price per sq. ft.:$216.12
- Monthly HOA dues:$29
About this home
Welcome to the Enclave at Elm Creek—located in the award-winning Wayzata School District, just a 5-minute walk to Northwoods Elementary.
This thoughtfully designed home offers a spacious and functional layout perfect for both everyday living and entertaining. The main level features an inviting front study, dual dining areas, and a beautifully appointed kitchen with abundant storage, a walk-in pantry, and seamless flow into the living spaces.
Upstairs, you'll find four generously sized bedrooms, including a luxurious Owner’s Suite with dual vanities, an oversized walk-in tile shower, a custom-designed closet with melamine shelving and drawers, and a convenient walk-through laundry room. A versatile loft adds extra living space—ideal for a play area, media room, or second office.
The finished lower level is a true standout, complete with an indoor Sport Court featuring a climbing wall, a dedicated fitness area, a cozy family room, and a game room. It’s also prepped for a future wet bar—perfect for entertaining guests.
Step outside to a fully fenced, beautifully landscaped backyard with a paver patio and maintenance-free deck—perfect for relaxing or hosting gatherings.
Additional highlights include James Hardie cement board siding, energy-efficient Milgard windows, and an EV charger in the garage.
This home combines exceptional style, smart design, and an unbeatable location—truly offering everything you’re looking for!
Contact an agent
Home facts
- Year built:2018
- Listing Id #:6773168
- Added:1 day(s) ago
- Updated:August 21, 2025 at 03:53 PM
Rooms and interior
- Bedrooms:4
- Total bathrooms:5
- Full bathrooms:2
- Half bathrooms:1
- Living area:4,448 sq. ft.
Heating and cooling
- Cooling:Central Air
- Heating:Forced Air
Structure and exterior
- Roof:Age 8 Years or Less, Asphalt, Pitched
- Year built:2018
- Building area:4,448 sq. ft.
- Lot area:0.2 Acres
Utilities
- Water:City Water - Connected
- Sewer:City Sewer - Connected
Finances and disclosures
- Price:$995,000
- Price per sq. ft.:$216.12
- Tax amount:$10,525 (2025)
New listings near 5495 Yellowstone Lane N
- New
 $750,000Active4 beds 4 baths3,120 sq. ft.
$750,000Active4 beds 4 baths3,120 sq. ft.525 Zircon Lane N, Plymouth, MN 55447
MLS# 6767348Listed by: EXP REALTY - Coming Soon
 $435,000Coming Soon3 beds 3 baths
$435,000Coming Soon3 beds 3 baths12170 51st Avenue N, Plymouth, MN 55442
MLS# 6775025Listed by: ASHWORTH REAL ESTATE - Coming SoonOpen Sat, 11am to 1pm
 $370,000Coming Soon2 beds 2 baths
$370,000Coming Soon2 beds 2 baths16735 County Road 6, Plymouth, MN 55447
MLS# 6747764Listed by: RE/MAX RESULTS - Open Sun, 4 to 5:30pmNew
 $325,000Active2 beds 2 baths1,458 sq. ft.
$325,000Active2 beds 2 baths1,458 sq. ft.14005 36th Avenue N, Plymouth, MN 55447
MLS# 6774490Listed by: EDINA REALTY, INC. - Open Sun, 1 to 3pmNew
 $635,000Active3 beds 2 baths1,955 sq. ft.
$635,000Active3 beds 2 baths1,955 sq. ft.60 Inland Lane N, Plymouth, MN 55447
MLS# 6771868Listed by: COLDWELL BANKER REALTY - Open Sat, 1 to 3pmNew
 $1,000,000Active5 beds 5 baths4,681 sq. ft.
$1,000,000Active5 beds 5 baths4,681 sq. ft.16075 54th Avenue N, Plymouth, MN 55446
MLS# 6771501Listed by: COLDWELL BANKER REALTY - Open Thu, 4 to 6pmNew
 $899,900Active4 beds 4 baths4,071 sq. ft.
$899,900Active4 beds 4 baths4,071 sq. ft.720 Olive Lane N, Plymouth, MN 55447
MLS# 6746434Listed by: COLDWELL BANKER REALTY - Coming Soon
 $330,000Coming Soon2 beds 1 baths
$330,000Coming Soon2 beds 1 baths1164 Xene Lane N, Plymouth, MN 55447
MLS# 6767556Listed by: REAL BROKER, LLC - Coming SoonOpen Sat, 1 to 3pm
 $375,000Coming Soon2 beds 2 baths
$375,000Coming Soon2 beds 2 baths10535 57th Avenue N, Plymouth, MN 55442
MLS# 6771135Listed by: RE/MAX RESULTS

