5515 Yorktown Lane N, Plymouth, MN 55442
Local realty services provided by:ERA Viking Realty
Listed by: paul sigurdson, crs, e-pro, cnhs
Office: engel & volkers minneapolis downtown
MLS#:6761383
Source:NSMLS
Price summary
- Price:$620,000
- Price per sq. ft.:$176.89
- Monthly HOA dues:$41.92
About this home
Desirable Harrison Hills Traditional Two-Story Full Walk-out design with a California Contemporary Flair on a Private Wooded Cul-De-Sac lot. Land between subject property and Zachary Ln. is owned by the HOA. Four Bedrooms up with Full Main Bedroom Bath including a jetted tub, separate shower and Walk-in closet. Lovingly cared for and well-maintained by same owners for 30 years. The home is bathed in natural light using architectural elements that combine design and creative window placement. The home exudes warmth and comfort with a cozy East-facing study, wet bar, two full family rooms, Full Walk-out with patio and a rough-in for a future sauna. A very efficient cook's kitchen with a center island plus an informal dining area makes entertaining a pleasure for both the host and guest. More than ample cupboards and drawers combined with ease of work-flow allows the kitchen to be center of attention. The conveniently located main floor laundry also serves as a mudroom with ample storage. The deck features heavily wooded privacy and stairs to the walk-out patio. The lower level has generous unfinished areas for future expansion needs and storage convenience. There are two electric service panels (200 amp + 100 amp), water filtration system, whole house dehumidification and workshop area. Harrison Hills HOA is 79 Homes with a paved loop including behind the subject property. Be certain to include this unique offering on your next tour - you will be impressed!
Contact an agent
Home facts
- Year built:1985
- Listing ID #:6761383
- Added:67 day(s) ago
- Updated:December 17, 2025 at 09:43 PM
Rooms and interior
- Bedrooms:4
- Total bathrooms:4
- Full bathrooms:2
- Half bathrooms:2
- Living area:3,505 sq. ft.
Heating and cooling
- Cooling:Central Air
- Heating:Forced Air
Structure and exterior
- Roof:Age Over 8 Years, Pitched
- Year built:1985
- Building area:3,505 sq. ft.
- Lot area:0.26 Acres
Utilities
- Water:City Water - Connected
- Sewer:City Sewer - Connected
Finances and disclosures
- Price:$620,000
- Price per sq. ft.:$176.89
- Tax amount:$7,072 (2025)
New listings near 5515 Yorktown Lane N
- New
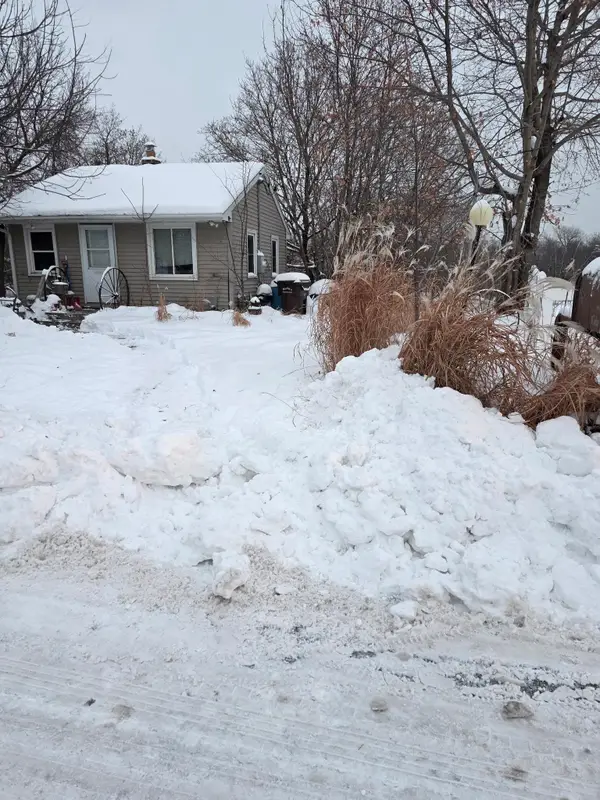 $1,700,000Active1 beds 1 baths320 sq. ft.
$1,700,000Active1 beds 1 baths320 sq. ft.520 Queensland Lane N, Plymouth, MN 55447
MLS# 7001100Listed by: NATIONAL REALTY GUILD - New
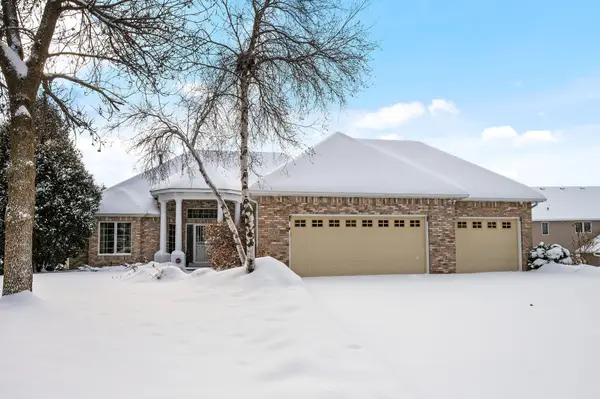 $700,000Active4 beds 3 baths3,315 sq. ft.
$700,000Active4 beds 3 baths3,315 sq. ft.12755 42nd Place N, Plymouth, MN 55442
MLS# 7001070Listed by: RE/MAX RESULTS - New
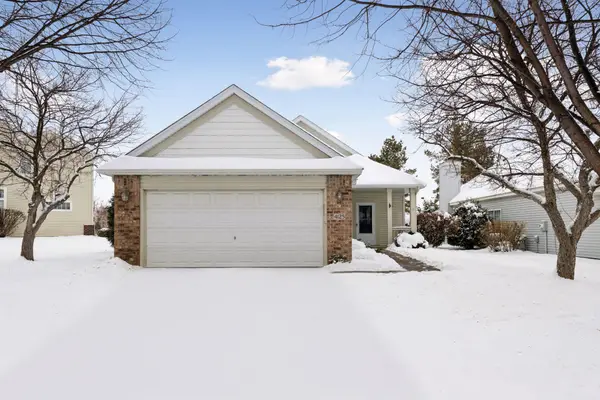 $375,000Active2 beds 2 baths1,484 sq. ft.
$375,000Active2 beds 2 baths1,484 sq. ft.4125 Lawndale Lane N, Plymouth, MN 55446
MLS# 6823751Listed by: EDINA REALTY, INC. - New
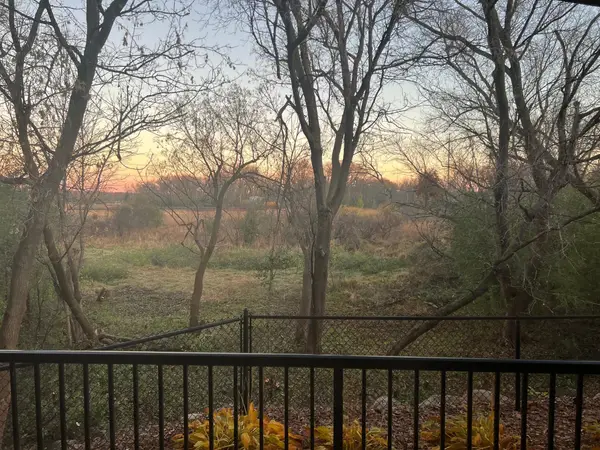 $300,000Active2 beds 2 baths1,200 sq. ft.
$300,000Active2 beds 2 baths1,200 sq. ft.10806 S Shore Drive #109, Plymouth, MN 55441
MLS# 6824161Listed by: EDINA REALTY, INC. - New
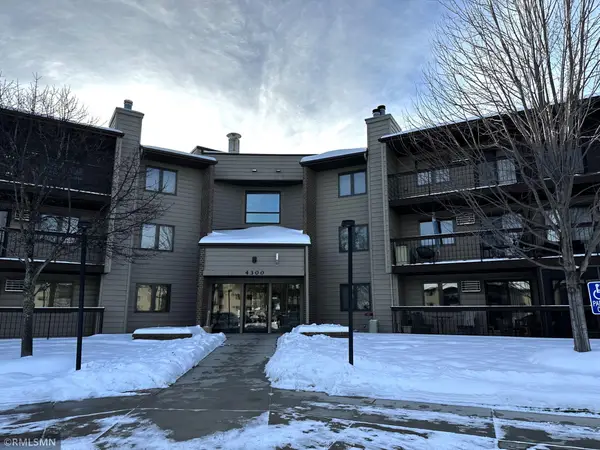 $149,900Active1 beds 1 baths693 sq. ft.
$149,900Active1 beds 1 baths693 sq. ft.4300 Trenton Lane N #104, Plymouth, MN 55442
MLS# 6826820Listed by: CAPITAL PROPERTY MANAGEMENT - New
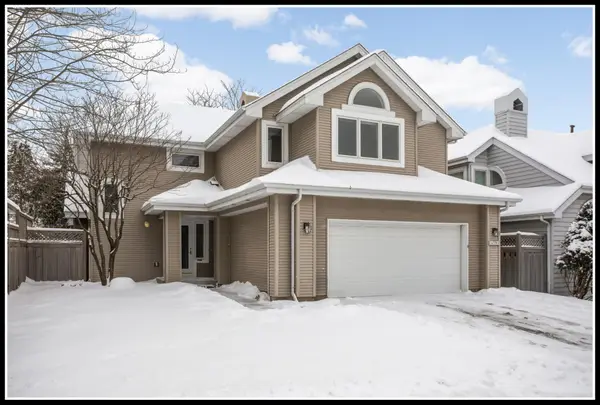 $450,000Active2 beds 3 baths2,250 sq. ft.
$450,000Active2 beds 3 baths2,250 sq. ft.15635 16th Place N, Plymouth, MN 55447
MLS# 6825674Listed by: KELLER WILLIAMS CLASSIC RLTY NW 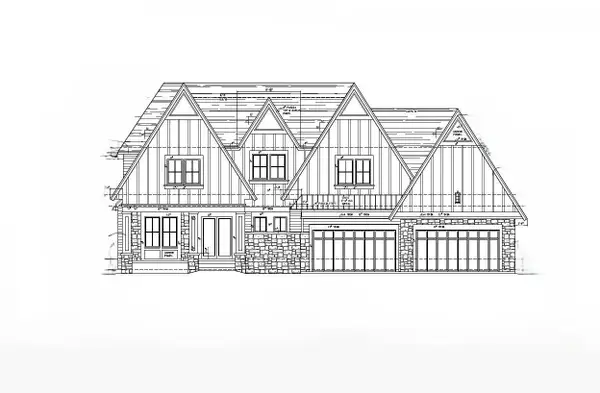 $2,468,889Pending5 beds 6 baths7,371 sq. ft.
$2,468,889Pending5 beds 6 baths7,371 sq. ft.16685 46th Avenue N, Plymouth, MN 55446
MLS# 6826317Listed by: COMPASS- Open Sun, 12 to 2pmNew
 $600,000Active3 beds 3 baths3,150 sq. ft.
$600,000Active3 beds 3 baths3,150 sq. ft.5800 Forestview Lane N, Plymouth, MN 55442
MLS# 6814997Listed by: EDINA REALTY, INC. - New
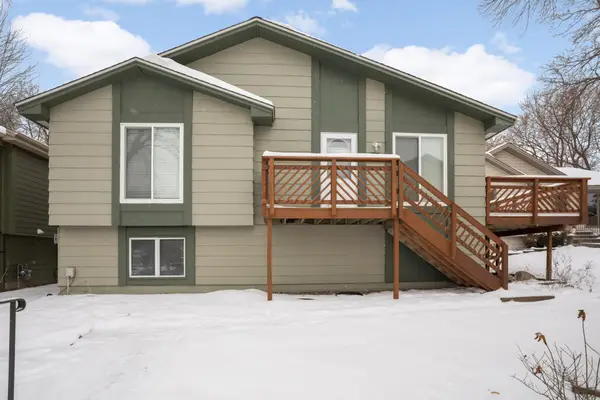 $265,000Active2 beds 1 baths1,140 sq. ft.
$265,000Active2 beds 1 baths1,140 sq. ft.3558 Pilgrim Lane N, Plymouth, MN 55441
MLS# 6825810Listed by: EDINA REALTY, INC. - New
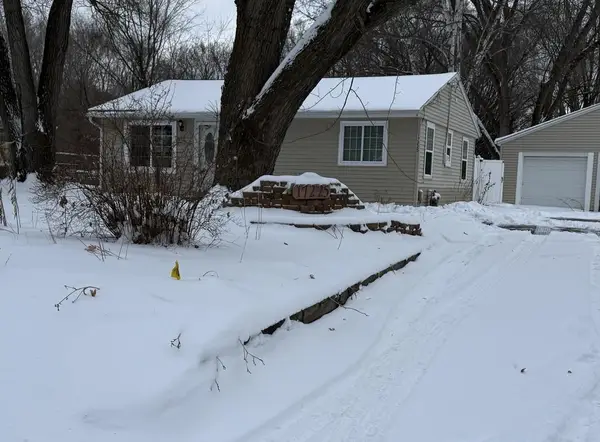 $425,000Active3 beds 3 baths1,678 sq. ft.
$425,000Active3 beds 3 baths1,678 sq. ft.17225 11th Avenue N, Minneapolis, MN 55447
MLS# 6826683Listed by: NATIONAL REALTY GUILD
