5690 Zanzibar Lane N, Plymouth, MN 55446
Local realty services provided by:ERA Viking Realty
5690 Zanzibar Lane N,Plymouth, MN 55446
$1,295,000
- 5 Beds
- 5 Baths
- 5,033 sq. ft.
- Single family
- Active
Listed by: tricia jo leanger
Office: compass
MLS#:6689404
Source:NSMLS
Price summary
- Price:$1,295,000
- Price per sq. ft.:$247.99
- Monthly HOA dues:$168
About this home
Welcome to Serenity on the Greenway a one of a kind residence where custom elegance meets peaceful living in one of Plymouth’s most coveted neighborhoods. Step inside and you’ll quickly see no detail has been overlooked. Built in 2017 by Norton customized on this awesome corner lot.
From the moment you walk through the front door, you're greeted with curated finishes and uniquely customized designed interior that set this home apart. Soaring ceilings with wood beams, abundant natural light, and design elements immediately make a statement. The open-concept main level offers effortless flow for everyday living and entertaining, a modern chef’s kitchen that’s the true heart of the home.
Gas stovetop and show-stopper kitchen design is a must see. Quartz countertops, oversized island, walk-in pantry, and sleek cabinetry.
One of the true highlights of the home is the custom-built porch for all seasons too. The owners designed this after the build to use daily and have a cool grilling porch for it and dog exit. Designed for year-round comfort, this inviting space brings the outdoors in while keeping you cozy during Minnesota winters and cool in the summer months. It’s the perfect backdrop for morning coffee, casual dinners or late-nights.
Upstairs, find a serene primary suite complete with a spa-like ensuite bath including dual vanities, a soaking tub, a tiled walk-in shower, and a generous walk-in closet. Three additional upper-level bedrooms share a stylish full bath and offer plenty of space for family, guests, or even your dream office setup. The cool custom wallpapered loft area adds flexibility for a playroom, reading nook, or future media lounge.
The finished lower level is another standout and is ideal for movie nights, game-day parties, or creating your own fitness zone. With thoughtful storage solutions and room to grow, this home supports your lifestyle at every turn. Cute wine storage and plenty of room for toys.
Outside, enjoy your flat backyard fenced and ready to go. You’re just moments from parks, lakes, shopping, and top-rated Wayzata schools. And let’s not forget, residents here enjoy exclusive access to a private neighborhood pool and clubhouse.
There’s nothing quite like this one. So go ahead, breathe it in. This is more than a home, it’s your peaceful next chapter.
Contact an agent
Home facts
- Year built:2017
- Listing ID #:6689404
- Added:75 day(s) ago
- Updated:December 17, 2025 at 09:43 PM
Rooms and interior
- Bedrooms:5
- Total bathrooms:5
- Full bathrooms:2
- Half bathrooms:1
- Living area:5,033 sq. ft.
Heating and cooling
- Cooling:Central Air
- Heating:Forced Air
Structure and exterior
- Roof:Age Over 8 Years
- Year built:2017
- Building area:5,033 sq. ft.
- Lot area:0.3 Acres
Utilities
- Water:City Water - Connected
- Sewer:City Sewer - Connected
Finances and disclosures
- Price:$1,295,000
- Price per sq. ft.:$247.99
- Tax amount:$13,375 (2025)
New listings near 5690 Zanzibar Lane N
- New
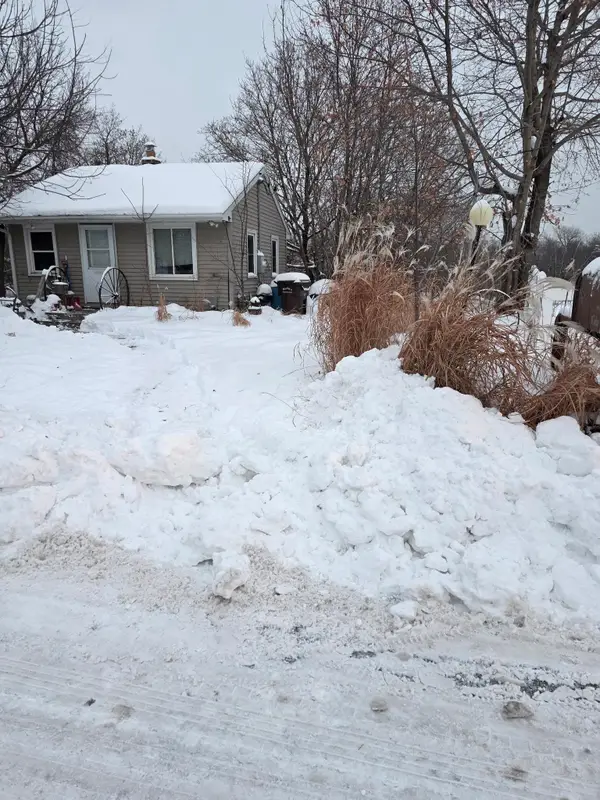 $1,700,000Active1 beds 1 baths320 sq. ft.
$1,700,000Active1 beds 1 baths320 sq. ft.520 Queensland Lane N, Plymouth, MN 55447
MLS# 7001100Listed by: NATIONAL REALTY GUILD - New
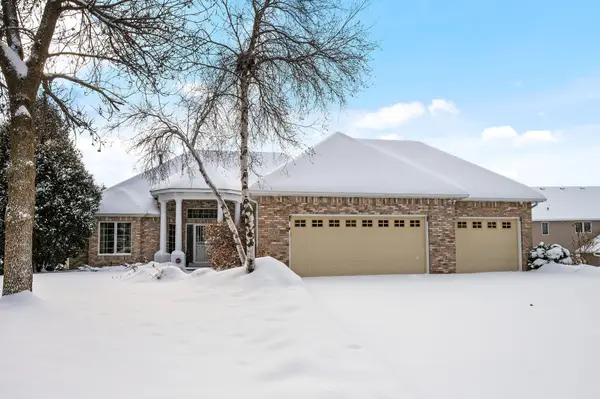 $700,000Active4 beds 3 baths3,315 sq. ft.
$700,000Active4 beds 3 baths3,315 sq. ft.12755 42nd Place N, Plymouth, MN 55442
MLS# 7001070Listed by: RE/MAX RESULTS - New
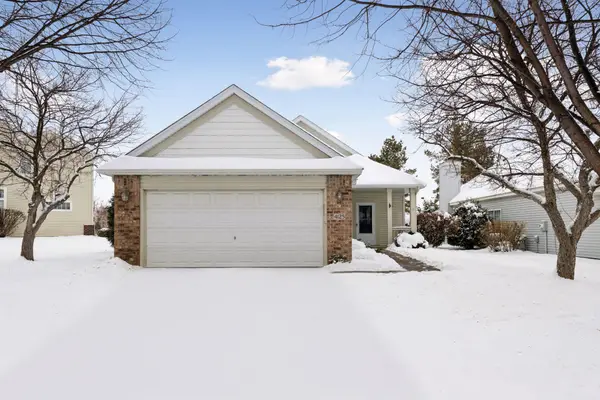 $375,000Active2 beds 2 baths1,484 sq. ft.
$375,000Active2 beds 2 baths1,484 sq. ft.4125 Lawndale Lane N, Plymouth, MN 55446
MLS# 6823751Listed by: EDINA REALTY, INC. - New
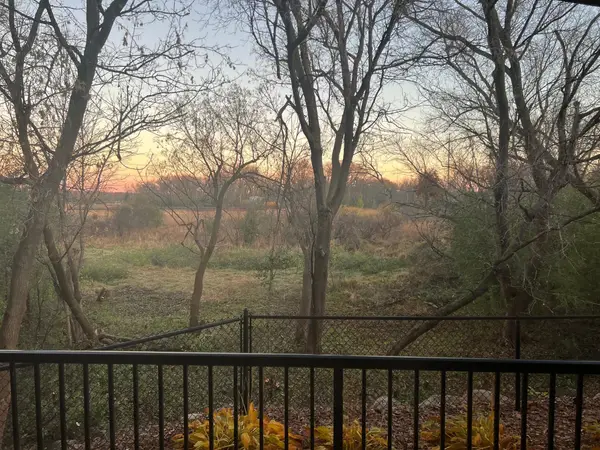 $300,000Active2 beds 2 baths1,200 sq. ft.
$300,000Active2 beds 2 baths1,200 sq. ft.10806 S Shore Drive #109, Plymouth, MN 55441
MLS# 6824161Listed by: EDINA REALTY, INC. - New
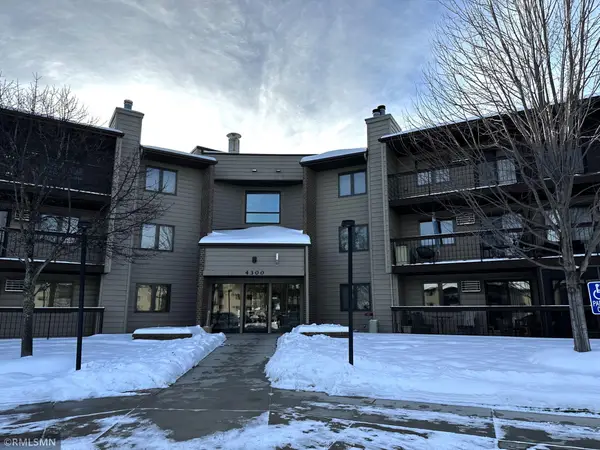 $149,900Active1 beds 1 baths693 sq. ft.
$149,900Active1 beds 1 baths693 sq. ft.4300 Trenton Lane N #104, Plymouth, MN 55442
MLS# 6826820Listed by: CAPITAL PROPERTY MANAGEMENT - New
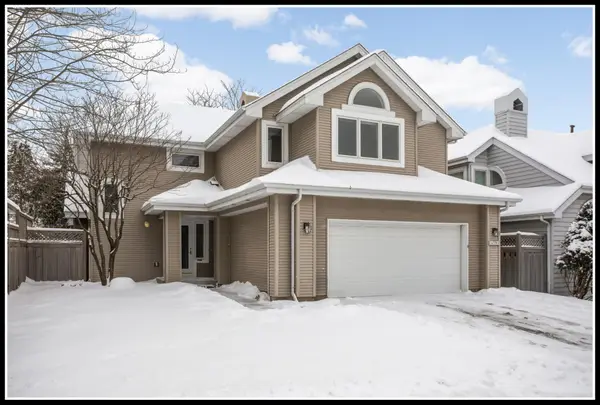 $450,000Active2 beds 3 baths2,250 sq. ft.
$450,000Active2 beds 3 baths2,250 sq. ft.15635 16th Place N, Plymouth, MN 55447
MLS# 6825674Listed by: KELLER WILLIAMS CLASSIC RLTY NW 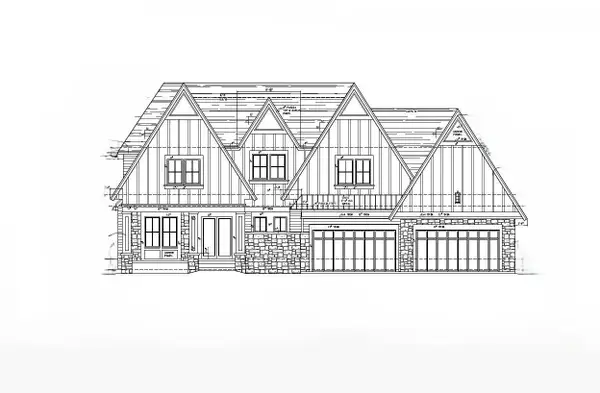 $2,468,889Pending5 beds 6 baths7,371 sq. ft.
$2,468,889Pending5 beds 6 baths7,371 sq. ft.16685 46th Avenue N, Plymouth, MN 55446
MLS# 6826317Listed by: COMPASS- Open Sun, 12 to 2pmNew
 $600,000Active3 beds 3 baths3,150 sq. ft.
$600,000Active3 beds 3 baths3,150 sq. ft.5800 Forestview Lane N, Plymouth, MN 55442
MLS# 6814997Listed by: EDINA REALTY, INC. - New
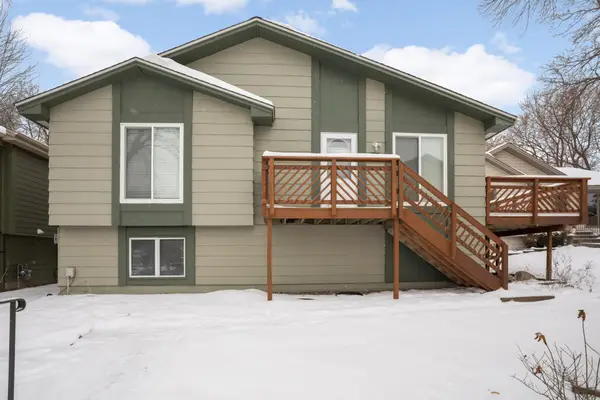 $265,000Active2 beds 1 baths1,140 sq. ft.
$265,000Active2 beds 1 baths1,140 sq. ft.3558 Pilgrim Lane N, Plymouth, MN 55441
MLS# 6825810Listed by: EDINA REALTY, INC. - New
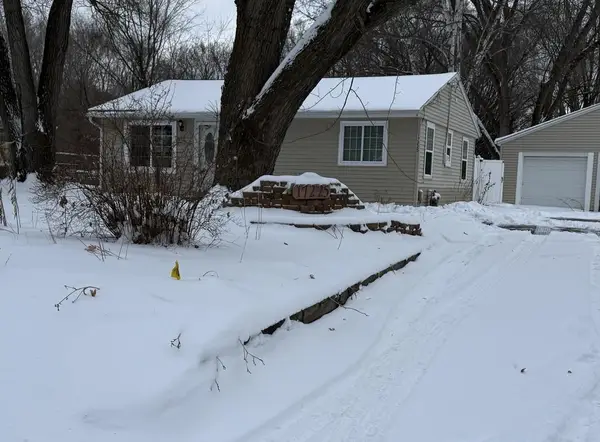 $425,000Active3 beds 3 baths1,678 sq. ft.
$425,000Active3 beds 3 baths1,678 sq. ft.17225 11th Avenue N, Minneapolis, MN 55447
MLS# 6826683Listed by: NATIONAL REALTY GUILD
