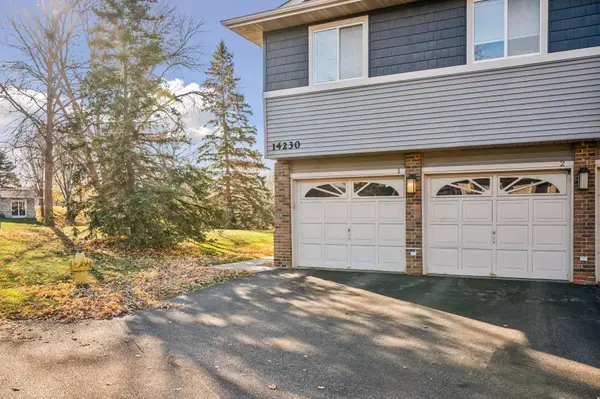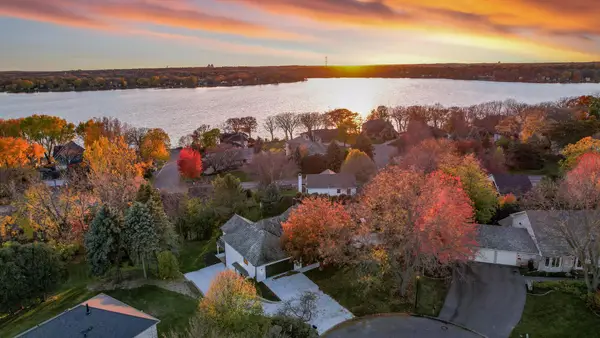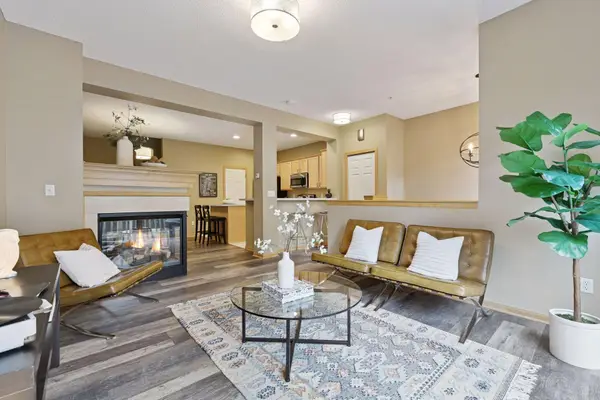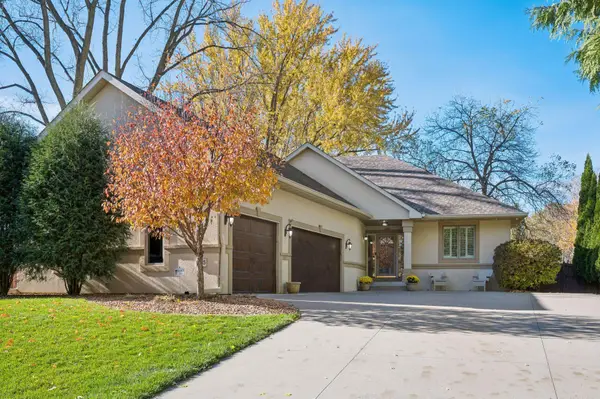886 Trenton Lane N, Plymouth, MN 55441
Local realty services provided by:ERA Viking Realty
886 Trenton Lane N,Plymouth, MN 55441
$350,000
- 3 Beds
- 2 Baths
- 2,000 sq. ft.
- Townhouse
- Active
Listed by: justyna m. johnson
Office: exp realty
MLS#:6713881
Source:NSMLS
Price summary
- Price:$350,000
- Price per sq. ft.:$124.33
- Monthly HOA dues:$291
About this home
New Kitchen with gleaming granite! brand new carpet and so much more! Brilliant Sun-Filled End Unit A Natural Paradise for Living & Entertaining! The dining room with a fabulous, cozy fireplace is striking. This fabulous end-unit townhome is a rare gem, designed for comfortable living and effortless entertaining. The open-concept layout features a spacious living and dining area complemented by a dramatic vaulted foyer. Step into the living room and onto the expansive balcony/deck, where you'll enjoy serene views of lush nature and mature trees with no neighbors behind for added privacy! The community's meticulous landscaping creates a tranquil, park-like atmosphere, offering beauty and seclusion year-round. Inside, you'll find: A massive primary bedroom with a large walk-in closet and abundant windows that bathe the room in sunlight while framing picturesque views of the surrounding greenery—a generously sized second bedroom with a charming nook, perfect for reading or cozy office space. Don't miss the lower-level Bonus family room or 3rd bedroom! A jumbo attached garage with ample storage to keep everything organized - 600 sq ft! The location is ideal. Just steps from the Luce Line Trail, offering seamless access to French Park and Medicine Lake for biking, jogging, or walking. Nature enthusiasts will love the countless outdoor opportunities right outside the door. Plus, you're conveniently close to shopping, dining, and all the modern amenities.
Contact an agent
Home facts
- Year built:1999
- Listing ID #:6713881
- Added:196 day(s) ago
- Updated:November 15, 2025 at 12:56 PM
Rooms and interior
- Bedrooms:3
- Total bathrooms:2
- Full bathrooms:1
- Half bathrooms:1
- Living area:2,000 sq. ft.
Heating and cooling
- Cooling:Central Air
- Heating:Forced Air
Structure and exterior
- Year built:1999
- Building area:2,000 sq. ft.
- Lot area:0.04 Acres
Utilities
- Water:City Water - Connected
- Sewer:City Sewer - Connected
Finances and disclosures
- Price:$350,000
- Price per sq. ft.:$124.33
- Tax amount:$3,732 (2024)
New listings near 886 Trenton Lane N
 $2,408,000Pending4 beds 4 baths4,253 sq. ft.
$2,408,000Pending4 beds 4 baths4,253 sq. ft.18411 9th Avenue N, Plymouth, MN 55447
MLS# 6818264Listed by: RE/MAX RESULTS- New
 $789,000Active3 beds 3 baths3,535 sq. ft.
$789,000Active3 beds 3 baths3,535 sq. ft.16715 49th Place N, Plymouth, MN 55446
MLS# 6814333Listed by: EDINA REALTY, INC. - New
 $599,900Active4 beds 4 baths2,530 sq. ft.
$599,900Active4 beds 4 baths2,530 sq. ft.4905 Narcissus Lane N, Plymouth, MN 55446
MLS# 6818003Listed by: EDINA REALTY, INC. - New
 $210,000Active2 beds 1 baths1,066 sq. ft.
$210,000Active2 beds 1 baths1,066 sq. ft.14230 44th Place N #2, Plymouth, MN 55446
MLS# 6789156Listed by: EDINA REALTY, INC. - Coming Soon
 $885,000Coming Soon4 beds 4 baths
$885,000Coming Soon4 beds 4 baths10215 27th Avenue N, Plymouth, MN 55441
MLS# 6816378Listed by: RE/MAX RESULTS - Open Sun, 11am to 12:30pmNew
 $267,500Active2 beds 2 baths1,499 sq. ft.
$267,500Active2 beds 2 baths1,499 sq. ft.13876 52nd Avenue N, Plymouth, MN 55446
MLS# 6817092Listed by: COMPASS - Open Sat, 11am to 1pmNew
 $799,900Active5 beds 3 baths2,963 sq. ft.
$799,900Active5 beds 3 baths2,963 sq. ft.830 Brockton Lane N, Plymouth, MN 55447
MLS# 6814626Listed by: KELLER WILLIAMS REALTY INTEGRITY LAKES - Coming SoonOpen Sat, 1 to 4pm
 $575,000Coming Soon4 beds 3 baths
$575,000Coming Soon4 beds 3 baths5415 Teakwood Lane N, Plymouth, MN 55442
MLS# 6815062Listed by: RE/MAX RESULTS - Open Sun, 11am to 12:30pmNew
 $960,000Active5 beds 4 baths4,628 sq. ft.
$960,000Active5 beds 4 baths4,628 sq. ft.445 Niagara Lane N, Plymouth, MN 55447
MLS# 6800284Listed by: COLDWELL BANKER REALTY - New
 $170,000Active2 beds 1 baths1,058 sq. ft.
$170,000Active2 beds 1 baths1,058 sq. ft.2741 Upland Court, Plymouth, MN 55447
MLS# 6813898Listed by: RE/MAX RESULTS
