15208 Fairway Heights Road Nw, Prior Lake, MN 55372
Local realty services provided by:ERA Viking Realty
15208 Fairway Heights Road Nw,Prior Lake, MN 55372
$764,900
- 5 Beds
- 4 Baths
- 4,390 sq. ft.
- Single family
- Active
Listed by: kurt peterson
Office: re/max advantage plus
MLS#:6742150
Source:NSMLS
Price summary
- Price:$764,900
- Price per sq. ft.:$163.65
About this home
A must-see home showcasing an expansive, open concept—perfectly setup for both seamless entertaining and everyday living. Nestled on nearly ½-acre corner lot within the #719 Prior Lake–Savage Area Schools and the highly sought-after Jeffers Pond Elementary boundary. Nearby amenities -Wilds Golf Course, Mystic Lake entertainment, charming downtown Prior Lake, Charlies on Prior, scenic parks and trails, pickleball courts at Spring Lake Regional Park, and a host of premier lake-area amenities. Former model home showcasing high-quality craftsmanship, natural cherry woodwork and beams, gorgeous tiled floors, custom built-ins and shelving around every corner. Towering ceilings, gorgeous wood beams and large windows that bring in a ton of natural light. The dreamy kitchen offers an abundance of custom cabinetry, stone countertops, large breakfast bar, SS appliances, and a walk-through butler’s pantry, all make this a dream place to call home. Main level, executive office setup to work from home with its built-in desk space and shelving. Generous-sized rooms throughout, a sunken great room and family room, gorgeous slate tiled floors, main level mudroom and laundry. 4-bedrooms up, including an owner’s suite that all create an inviting, elevated retreat after a busy day. Jack-and-Jill upper bath, between 2nd and 3rd bedroom. Finished, walkout basement retreat is an entertainer’s dream—complete with a custom wet bar, billiards room, and a home theater. Outdoors, enjoy a private backyard w/ firepit area, in-ground sprinkler system, upgraded concrete driveway, and lush, serene landscaping and mature trees. You’ll love everything this South Metro neighborhood has to offer—lakeside charm, recreational opportunities, and a strong sense of community. Beautifully maintained and move-in ready, this is more than a home—it’s a lifestyle. No detail was overlooked in this Prior Lake GEM that truly has it all! Must see in person to appreciate this gorgeous Prior Lake home!
Contact an agent
Home facts
- Year built:2003
- Listing ID #:6742150
- Added:144 day(s) ago
- Updated:November 17, 2025 at 02:43 PM
Rooms and interior
- Bedrooms:5
- Total bathrooms:4
- Full bathrooms:2
- Half bathrooms:1
- Living area:4,390 sq. ft.
Heating and cooling
- Cooling:Central Air
- Heating:Forced Air
Structure and exterior
- Roof:Age Over 8 Years, Asphalt
- Year built:2003
- Building area:4,390 sq. ft.
- Lot area:0.49 Acres
Utilities
- Water:City Water - Connected
- Sewer:City Sewer - Connected
Finances and disclosures
- Price:$764,900
- Price per sq. ft.:$163.65
- Tax amount:$7,444 (2025)
New listings near 15208 Fairway Heights Road Nw
- New
 $349,900Active2 beds 2 baths1,692 sq. ft.
$349,900Active2 beds 2 baths1,692 sq. ft.17459 Deerfield Drive Se, Prior Lake, MN 55372
MLS# 6818460Listed by: RE/MAX ADVANTAGE PLUS - Coming Soon
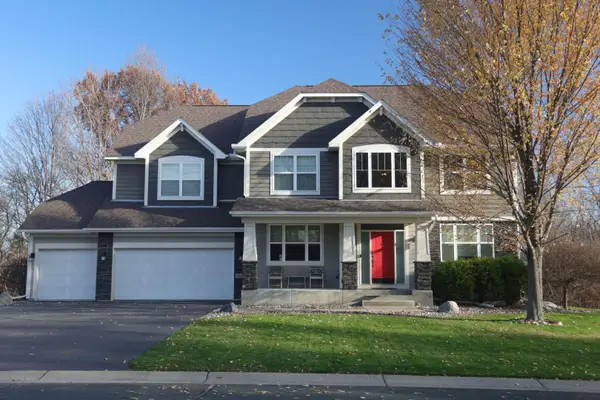 $750,000Coming Soon6 beds 4 baths
$750,000Coming Soon6 beds 4 baths3695 Turner Drive Sw, Prior Lake, MN 55372
MLS# 6796635Listed by: LPT REALTY, LLC - Coming Soon
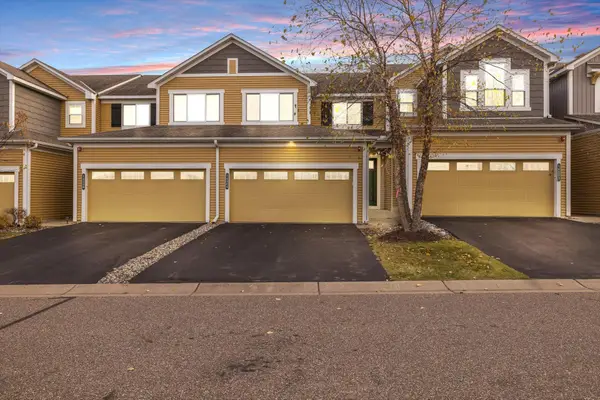 $405,000Coming Soon3 beds 4 baths
$405,000Coming Soon3 beds 4 baths14384 Parkside Court Nw, Prior Lake, MN 55372
MLS# 6817589Listed by: BRIDGE REALTY, LLC - New
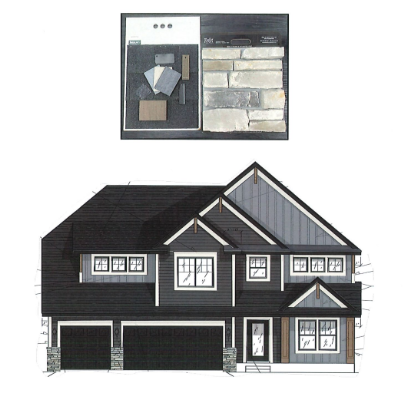 $1,245,694Active4 beds 5 baths4,727 sq. ft.
$1,245,694Active4 beds 5 baths4,727 sq. ft.3169 SW Winfield Way Sw, Prior Lake, MN 55372
MLS# 6814414Listed by: KEYLAND REALTY, LLC - New
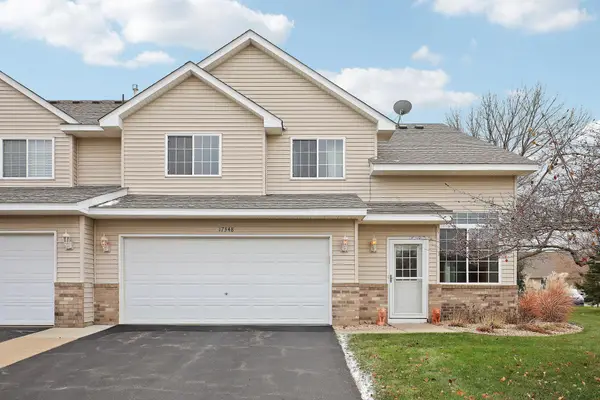 $270,000Active2 beds 2 baths1,342 sq. ft.
$270,000Active2 beds 2 baths1,342 sq. ft.17348 River Birch Lane, Prior Lake, MN 55372
MLS# 6804851Listed by: KELLER WILLIAMS PREMIER REALTY LAKE MINNETONKA  $383,000Pending2 beds 2 baths1,484 sq. ft.
$383,000Pending2 beds 2 baths1,484 sq. ft.14980 Pixie Point Circle Se, Prior Lake, MN 55372
MLS# 6801425Listed by: BRIDGE REALTY, LLC- New
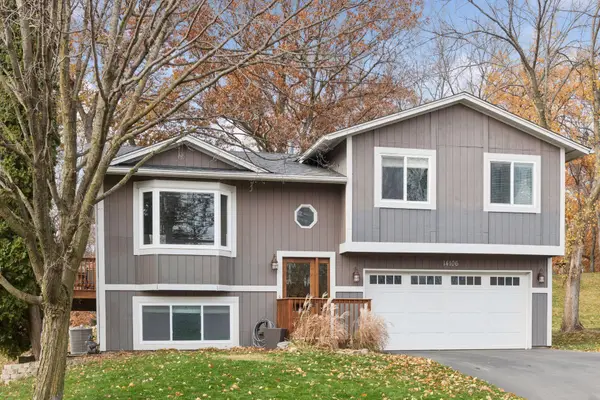 $425,000Active4 beds 2 baths1,522 sq. ft.
$425,000Active4 beds 2 baths1,522 sq. ft.14106 Candlewood Lane Ne, Prior Lake, MN 55372
MLS# 6815919Listed by: EDINA REALTY, INC. - New
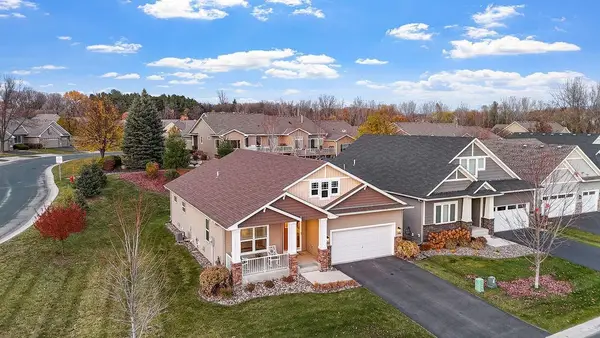 $550,000Active3 beds 3 baths2,697 sq. ft.
$550,000Active3 beds 3 baths2,697 sq. ft.3874 Noah Court Nw, Prior Lake, MN 55372
MLS# 6814564Listed by: FUZE REAL ESTATE - New
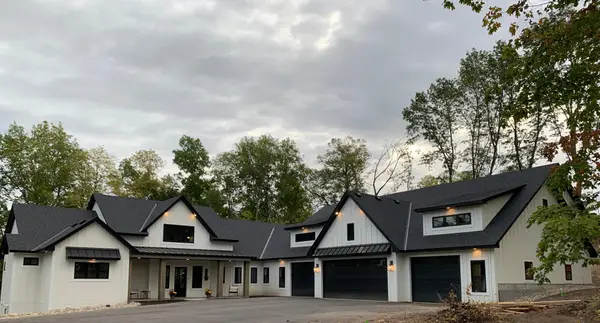 $1,650,000Active5 beds 5 baths4,300 sq. ft.
$1,650,000Active5 beds 5 baths4,300 sq. ft.7500 210th Street E, Prior Lake, MN 55372
MLS# 6815876Listed by: RE/MAX ADVANTAGE PLUS - New
 $415,000Active3 beds 2 baths1,798 sq. ft.
$415,000Active3 beds 2 baths1,798 sq. ft.14112 Bayview Circle Ne, Prior Lake, MN 55372
MLS# 6815035Listed by: RE/MAX RESULTS
