5096 E Oak Point Drive, Prior Lake, MN 55372
Local realty services provided by:ERA Prospera Real Estate
Listed by:chad huebener
Office:edina realty, inc.
MLS#:6804368
Source:NSMLS
Price summary
- Price:$429,900
- Price per sq. ft.:$132.77
- Monthly HOA dues:$490
About this home
Welcome to this END UNIT, ORIGINAL OWNER, SOUTH-FACING rambler townhome backing to wetlands on a cul de sac setting! This full-brick front neighborhood of one-level homes is located in one of the most private, “tucked away” locations Prior Lake has to offer, with NO HOMES BEHIND YOU or across the street! You’ll feel as though you are in a treehouse, with incredible views from your windows! The main floor includes 10-foot ceilings that run through the kitchen and sunny dinette. The family room has a gas fireplace and connects to a formal dining space and a 4-season porch. The primary suite has oversized windows with transoms, a walk-in closet and a private bath! There is also a main floor study (BR option) as well as the laundry and a 3/4 bath. The finished lower level has daylight windows and a fireplace in the large family room. There are two additional BRs, a 3/4 bath, and an enormous storage space! You’ll love the quiet serenity on this street of homes, where wildlife frequent the area, including deer and lots of birds.
Contact an agent
Home facts
- Year built:2003
- Listing ID #:6804368
- Added:9 day(s) ago
- Updated:October 29, 2025 at 08:57 PM
Rooms and interior
- Bedrooms:4
- Total bathrooms:3
- Full bathrooms:1
- Living area:2,940 sq. ft.
Heating and cooling
- Cooling:Central Air
- Heating:Fireplace(s), Forced Air
Structure and exterior
- Roof:Asphalt, Pitched
- Year built:2003
- Building area:2,940 sq. ft.
- Lot area:0.09 Acres
Utilities
- Water:City Water - Connected
- Sewer:City Sewer - Connected
Finances and disclosures
- Price:$429,900
- Price per sq. ft.:$132.77
- Tax amount:$4,048 (2025)
New listings near 5096 E Oak Point Drive
- Coming SoonOpen Sat, 12 to 2pm
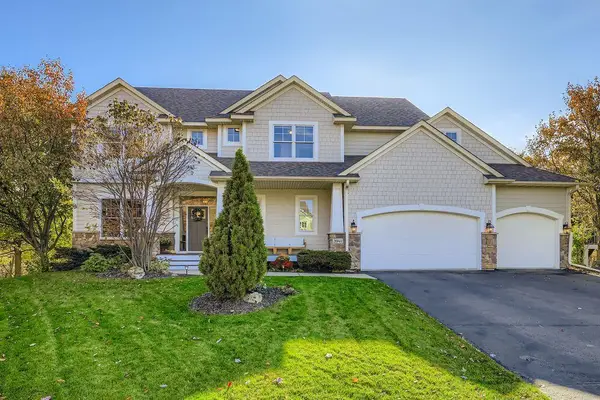 $875,000Coming Soon5 beds 4 baths
$875,000Coming Soon5 beds 4 baths3941 Obrien Court Sw, Prior Lake, MN 55372
MLS# 6810788Listed by: KELLER WILLIAMS PREFERRED RLTY - New
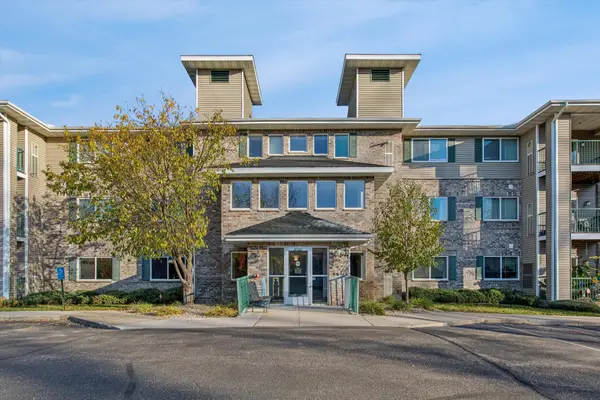 $210,000Active2 beds 1 baths1,065 sq. ft.
$210,000Active2 beds 1 baths1,065 sq. ft.16510 Tranquility Court Se #101, Prior Lake, MN 55372
MLS# 6805620Listed by: COLDWELL BANKER REALTY - New
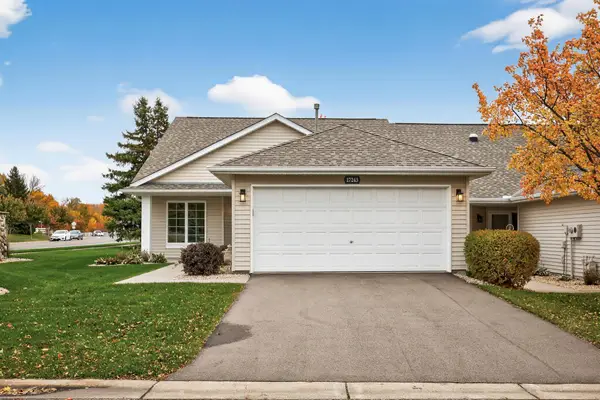 $320,000Active2 beds 2 baths1,692 sq. ft.
$320,000Active2 beds 2 baths1,692 sq. ft.17243 Deerfield Drive Se, Prior Lake, MN 55372
MLS# 6808297Listed by: KEYLAND REALTY, LLC - New
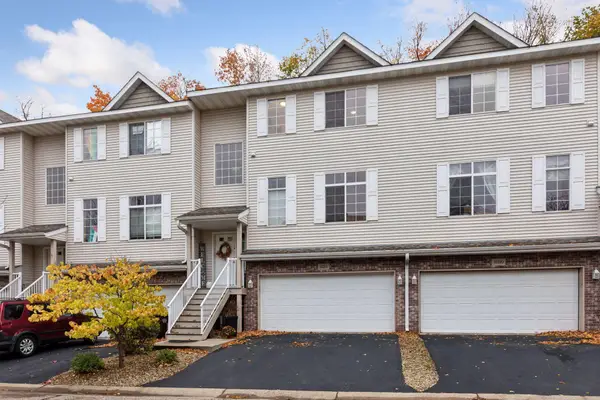 $339,850Active3 beds 3 baths1,740 sq. ft.
$339,850Active3 beds 3 baths1,740 sq. ft.14201 Fountain Hills Court Ne, Prior Lake, MN 55372
MLS# 6807869Listed by: RE/MAX ADVANTAGE PLUS - Open Fri, 2 to 4pmNew
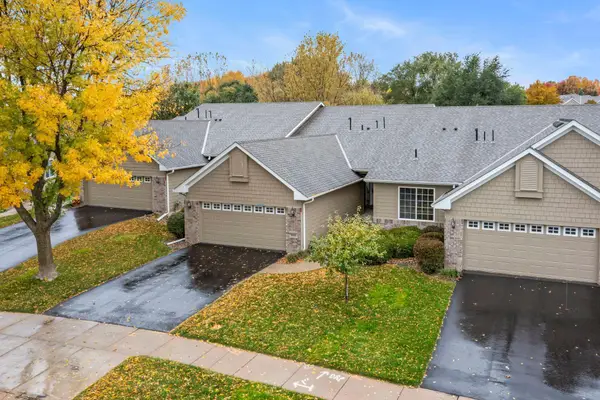 $424,900Active3 beds 3 baths2,537 sq. ft.
$424,900Active3 beds 3 baths2,537 sq. ft.3866 Majestic Lane, Prior Lake, MN 55372
MLS# 6808084Listed by: RE/MAX ADVANTAGE PLUS - Open Thu, 8am to 7pmNew
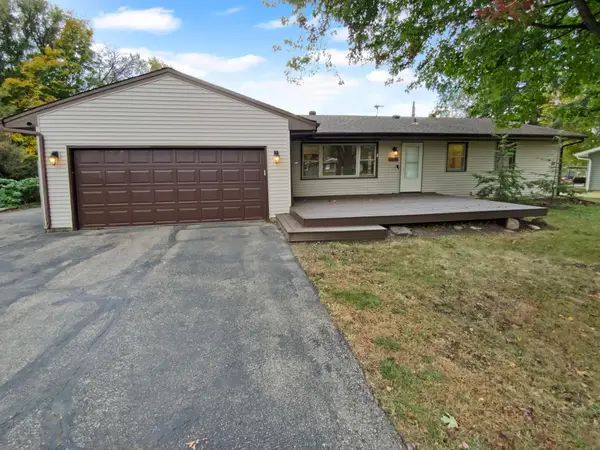 $386,000Active3 beds 2 baths1,819 sq. ft.
$386,000Active3 beds 2 baths1,819 sq. ft.17176 Mushtown Road, Prior Lake, MN 55372
MLS# 6807316Listed by: OPENDOOR BROKERAGE, LLC - New
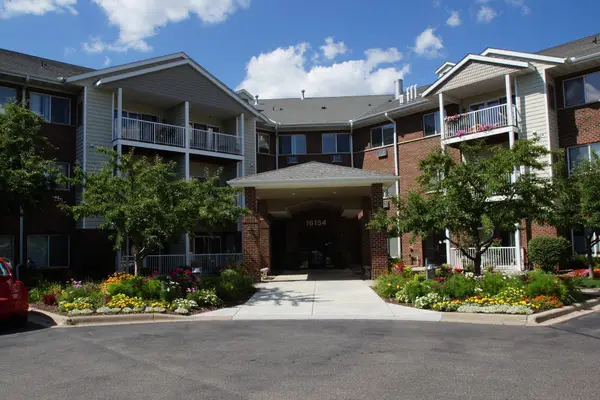 $259,900Active1 beds 1 baths816 sq. ft.
$259,900Active1 beds 1 baths816 sq. ft.16154 Main Avenue Se #313, Prior Lake, MN 55372
MLS# 6806675Listed by: MNSTAR REALTY 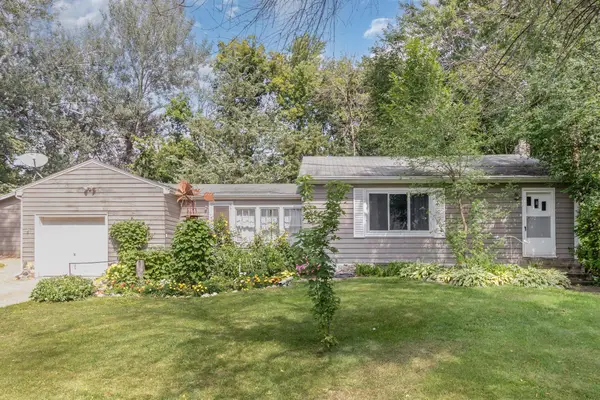 $349,900Active1 beds 1 baths712 sq. ft.
$349,900Active1 beds 1 baths712 sq. ft.14387 Watersedge Trail Ne, Prior Lake, MN 55372
MLS# 6806076Listed by: KUBES REALTY INC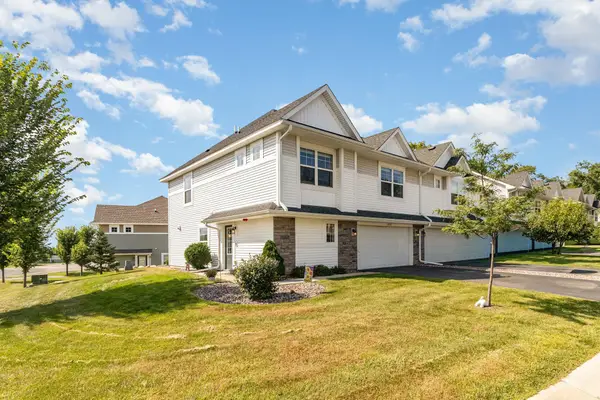 $364,500Active3 beds 3 baths1,911 sq. ft.
$364,500Active3 beds 3 baths1,911 sq. ft.13958 Lupine Trail Ne, Prior Lake, MN 55372
MLS# 6805762Listed by: RE/MAX ADVANTAGE PLUS
