5344 Candy Cove Trail Se, Prior Lake, MN 55372
Local realty services provided by:ERA Viking Realty
5344 Candy Cove Trail Se,Prior Lake, MN 55372
$1,999,995
- 4 Beds
- 5 Baths
- 4,041 sq. ft.
- Single family
- Active
Listed by: brian l burkart
Office: mnstar realty
MLS#:6813745
Source:NSMLS
Price summary
- Price:$1,999,995
- Price per sq. ft.:$494.93
About this home
Lakeside Living Redefined on Prior Lake
Welcome to 5344 Candy Cove Trail SE, where modern craftsmanship meets timeless elegance on one of Prior Lake’s most coveted stretches of shoreline. This custom-built masterpiece offers over 4,000 square feet of refined living, with 4 bedrooms, 5 baths, and panoramic lake views that inspire from dawn to dusk.
Step inside to a sun-drenched great room featuring rich hardwood floors, custom built-ins, and a dramatic stone fireplace — the heart of this extraordinary home. The gourmet kitchen boasts sleek quartz countertops, high-end stainless appliances, and an expansive walk-in pantry designed for both entertaining and everyday living.
Upstairs, the primary suite serves as a tranquil retreat with its spa-inspired bath, soaking tub, and walk-in shower — all framed by serene water views. The finished walkout lower level extends the living space, offering a full bar, cozy fireplace, and direct access to the lakeside patio and dock — perfect for evening gatherings or quiet moments by the shore.
Outdoors, this property shines with a $250,000 professionally designed landscaping package, including tiered patios, a multi-level beach, fire pit, outdoor kitchen, and hardwired low-voltage audio system — all oriented toward sweeping sunset views over the lake. An added bonus is the refurbished boathouse, complete with shore power and fresh water, which perfectly complements the home’s design and provides unmatched convenience for lake living.
Additional highlights include a 3-car heated garage, in-ground irrigation, and meticulously maintained grounds within a quiet, upscale neighborhood served by Prior Lake–Savage Area Schools (ISD 719). Every detail of this home was curated for those who appreciate sophistication, comfort, and the unmatched beauty of lakefront living. See supplement for further details.
Contact an agent
Home facts
- Year built:2014
- Listing ID #:6813745
- Added:46 day(s) ago
- Updated:December 17, 2025 at 09:43 PM
Rooms and interior
- Bedrooms:4
- Total bathrooms:5
- Full bathrooms:3
- Half bathrooms:1
- Living area:4,041 sq. ft.
Heating and cooling
- Cooling:Central Air
- Heating:Forced Air
Structure and exterior
- Roof:Asphalt
- Year built:2014
- Building area:4,041 sq. ft.
- Lot area:0.15 Acres
Utilities
- Water:City Water - Connected
- Sewer:City Sewer - Connected
Finances and disclosures
- Price:$1,999,995
- Price per sq. ft.:$494.93
- Tax amount:$18,088 (2025)
New listings near 5344 Candy Cove Trail Se
- Coming Soon
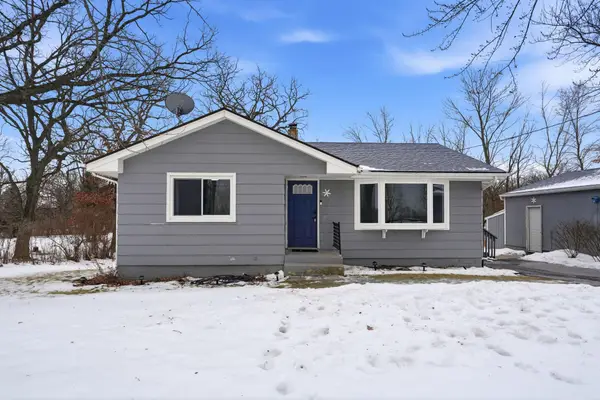 $425,000Coming Soon2 beds 2 baths
$425,000Coming Soon2 beds 2 baths3901 230th Street E, Prior Lake, MN 55372
MLS# 7000116Listed by: PEMBERTON RE - New
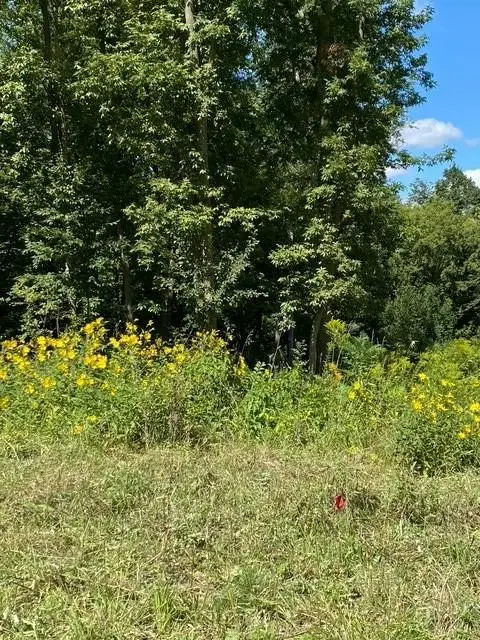 $625,000Active9.47 Acres
$625,000Active9.47 Acres20011 Nevada Avenue, Prior Lake, MN 55372
MLS# 6826601Listed by: RE/MAX ADVANTAGE PLUS - New
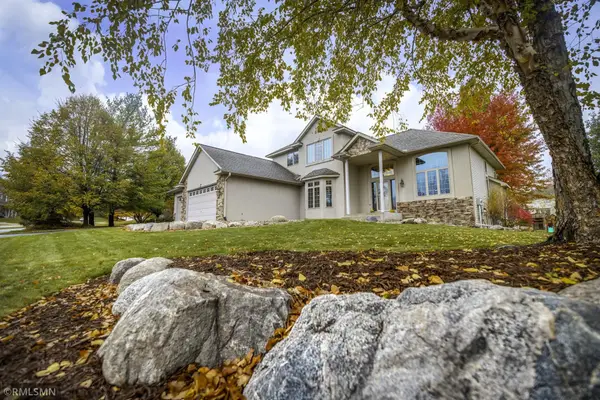 $565,000Active3 beds 3 baths2,256 sq. ft.
$565,000Active3 beds 3 baths2,256 sq. ft.15314 Wilds Parkway Nw, Prior Lake, MN 55372
MLS# 6824238Listed by: CANNON REALTY 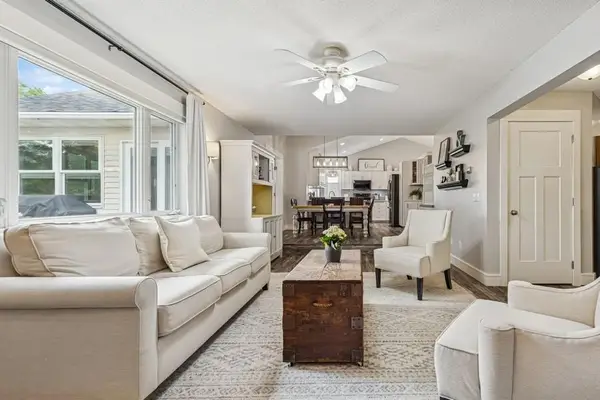 $775,000Active6 beds 5 baths4,019 sq. ft.
$775,000Active6 beds 5 baths4,019 sq. ft.16902 Wilderness Trail Se, Prior Lake, MN 55372
MLS# 6825498Listed by: EDINA REALTY, INC.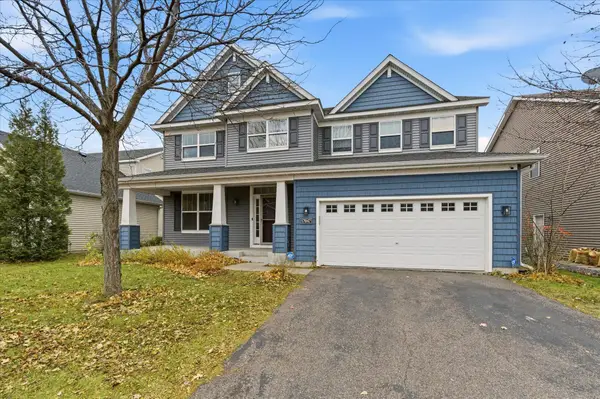 $599,000Active6 beds 5 baths4,524 sq. ft.
$599,000Active6 beds 5 baths4,524 sq. ft.17047 Stonebriar Circle Sw, Prior Lake, MN 55372
MLS# 6804688Listed by: RE/MAX ADVANTAGE PLUS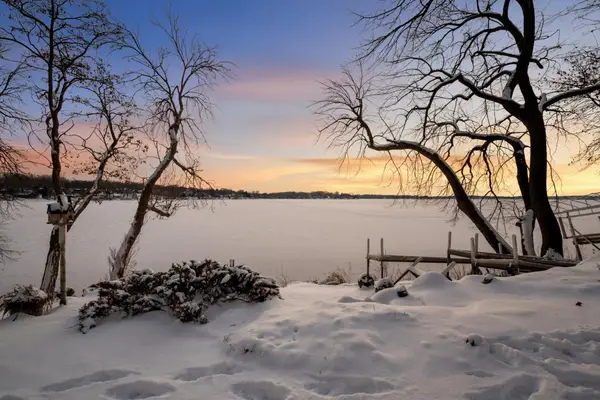 $1,250,000Active4 beds 4 baths3,269 sq. ft.
$1,250,000Active4 beds 4 baths3,269 sq. ft.3133 Spring Lake Road Sw, Prior Lake, MN 55372
MLS# 6819746Listed by: COLDWELL BANKER REALTY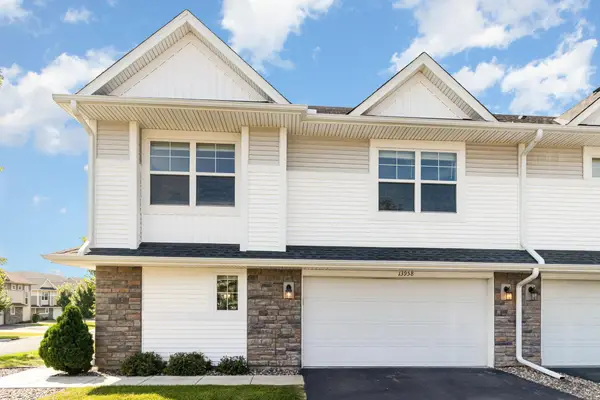 $379,500Active3 beds 3 baths1,911 sq. ft.
$379,500Active3 beds 3 baths1,911 sq. ft.13958 Lupine Trail Ne, Prior Lake, MN 55372
MLS# 6818428Listed by: RE/MAX ADVANTAGE PLUS- Open Sun, 1 to 3pm
 $320,000Active3 beds 3 baths2,396 sq. ft.
$320,000Active3 beds 3 baths2,396 sq. ft.14336 Brookmere Boulevard Nw, Prior Lake, MN 55372
MLS# 6823001Listed by: LPT REALTY, LLC 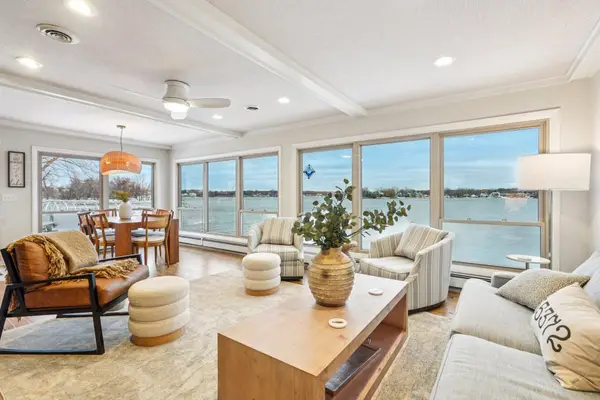 $1,150,000Active2 beds 2 baths1,560 sq. ft.
$1,150,000Active2 beds 2 baths1,560 sq. ft.15337 Breezy Point Road Se, Prior Lake, MN 55372
MLS# 6823004Listed by: RE/MAX ADVANTAGE PLUS $460,000Pending4 beds 3 baths2,510 sq. ft.
$460,000Pending4 beds 3 baths2,510 sq. ft.16056 Creekwood Road, Prior Lake, MN 55372
MLS# 6822736Listed by: COLDWELL BANKER REALTY
