14594 Rhinestone Street Nw, Ramsey, MN 55303
Local realty services provided by:ERA Gillespie Real Estate
14594 Rhinestone Street Nw,Ramsey, MN 55303
$384,990
- 3 Beds
- 3 Baths
- 2,176 sq. ft.
- Townhouse
- Active
Upcoming open houses
- Sat, Nov 1512:00 pm - 03:30 pm
- Sun, Nov 1612:00 pm - 03:30 pm
- Sat, Nov 2212:00 pm - 03:30 pm
- Sun, Nov 2312:00 pm - 03:30 pm
- Sat, Nov 2912:00 pm - 03:30 pm
- Sun, Nov 3012:00 pm - 03:30 pm
- Sat, Dec 0612:00 pm - 03:30 pm
- Sun, Dec 0712:00 pm - 03:30 pm
- Sat, Dec 1312:00 pm - 03:30 pm
- Sun, Dec 1412:00 pm - 03:30 pm
Listed by: pamela ives
Office: m/i homes
MLS#:6773927
Source:NSMLS
Price summary
- Price:$384,990
- Price per sq. ft.:$176.93
- Monthly HOA dues:$259
About this home
This Capri floorplan showcases 3-bedrooms, rec room and 2.5-bathrooms with over 2,100 square ft.! Step inside to discover an inviting open floorplan that effortlessly blends style and functionality. Off the main level is one of 3 secondary bedrooms with a full bath room en-suite. On the second level, is the heart of the home featuring a well-appointed kitchen that includes stainless appliances, quartz countertops, tiled backsplash and is anchored by a large center island, perfect for meal preparation and casual dining. After a long day, retreat to the tranquil owner's bedroom with an en-suite bathroom and dual-sink vanity for added convenience. 2 additional bedrooms and a main bath complete the upper level providing comfort and privacy for all household members. This home provides plenty of room to live, work, and play. Fantastic walkable location less than a block from the Draw park with trails & amphitheater, and close to an abundance of shopping with easy access to Hwy 10 for a quick commute. Stop out to see all that Parkside has to offer!
Contact an agent
Home facts
- Year built:2025
- Listing ID #:6773927
- Added:89 day(s) ago
- Updated:November 15, 2025 at 01:08 PM
Rooms and interior
- Bedrooms:3
- Total bathrooms:3
- Full bathrooms:2
- Half bathrooms:1
- Living area:2,176 sq. ft.
Heating and cooling
- Cooling:Central Air
- Heating:Forced Air
Structure and exterior
- Year built:2025
- Building area:2,176 sq. ft.
- Lot area:0.03 Acres
Utilities
- Water:City Water - Connected
- Sewer:City Sewer - Connected
Finances and disclosures
- Price:$384,990
- Price per sq. ft.:$176.93
New listings near 14594 Rhinestone Street Nw
- New
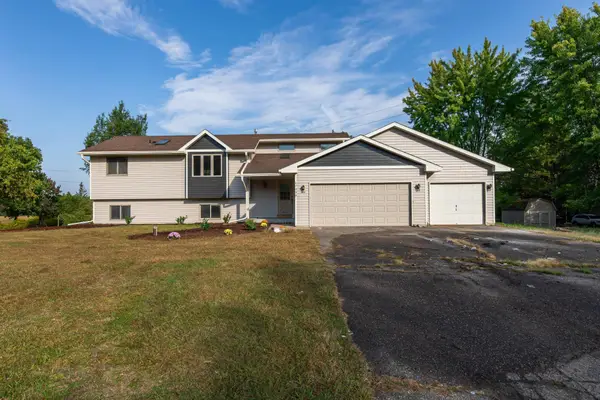 $479,900Active4 beds 3 baths2,337 sq. ft.
$479,900Active4 beds 3 baths2,337 sq. ft.17030 Potassium Street Nw, Ramsey, MN 55303
MLS# 6817940Listed by: NATIONAL REALTY GUILD - New
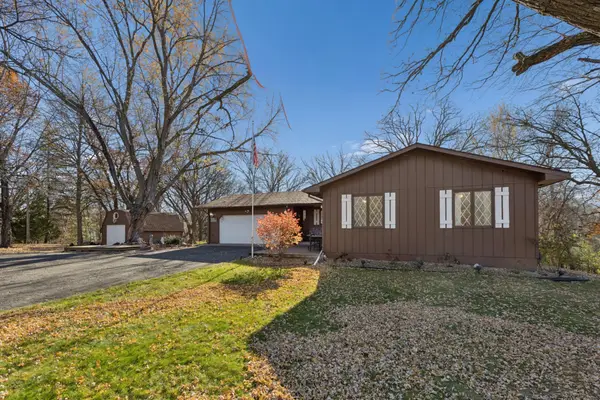 $300,000Active3 beds 2 baths1,874 sq. ft.
$300,000Active3 beds 2 baths1,874 sq. ft.6460 162nd Avenue Nw, Ramsey, MN 55303
MLS# 6816739Listed by: EDINA REALTY, INC. - Open Sun, 2 to 4pmNew
 $314,900Active3 beds 4 baths2,103 sq. ft.
$314,900Active3 beds 4 baths2,103 sq. ft.5618 154th Lane Nw, Ramsey, MN 55303
MLS# 6817646Listed by: RE/MAX RESULTS - Coming SoonOpen Sat, 11am to 1pm
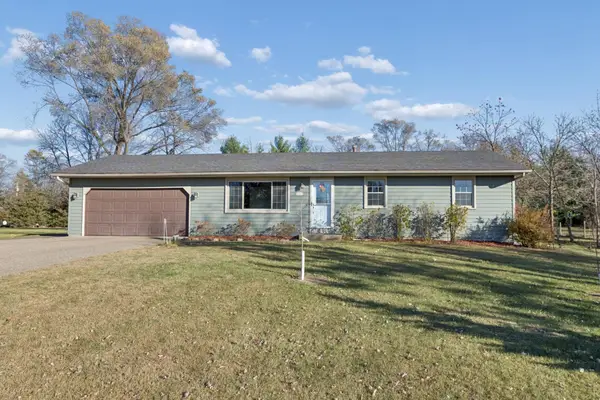 $339,900Coming Soon4 beds 2 baths
$339,900Coming Soon4 beds 2 baths15141 Willemite Street Nw, Ramsey, MN 55303
MLS# 6816822Listed by: COLDWELL BANKER REALTY - New
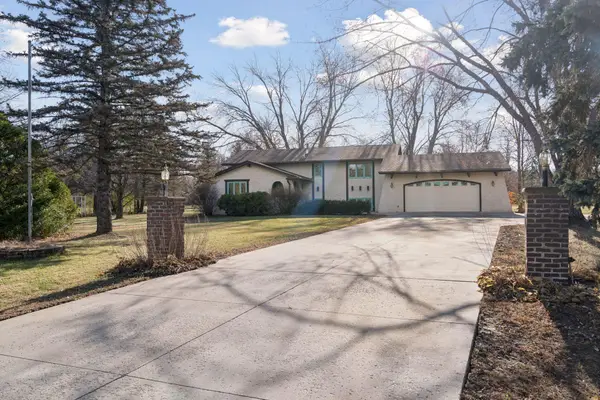 $390,000Active4 beds 2 baths2,261 sq. ft.
$390,000Active4 beds 2 baths2,261 sq. ft.9012 175th Lane Nw, Ramsey, MN 55303
MLS# 6817473Listed by: EHOUSE REALTY, INC - New
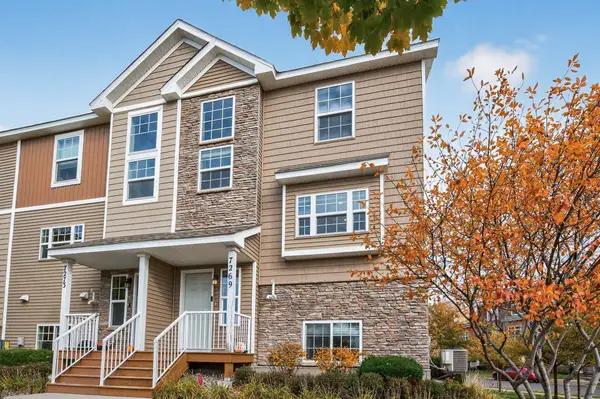 $300,000Active3 beds 3 baths1,643 sq. ft.
$300,000Active3 beds 3 baths1,643 sq. ft.7269 E Ramsey Parkway, Ramsey, MN 55303
MLS# 6814715Listed by: EXP REALTY - New
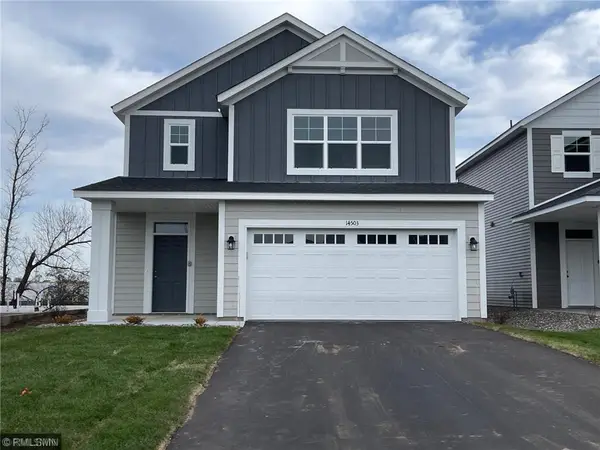 $379,900Active3 beds 3 baths2,087 sq. ft.
$379,900Active3 beds 3 baths2,087 sq. ft.8643 147th Avenue Nw, Ramsey, MN 55303
MLS# 6815794Listed by: CAPSTONE REALTY, LLC - New
 $359,900Active3 beds 3 baths1,603 sq. ft.
$359,900Active3 beds 3 baths1,603 sq. ft.8726 147th Avenue Nw, Ramsey, MN 55303
MLS# 6815687Listed by: CAPSTONE REALTY, LLC - New
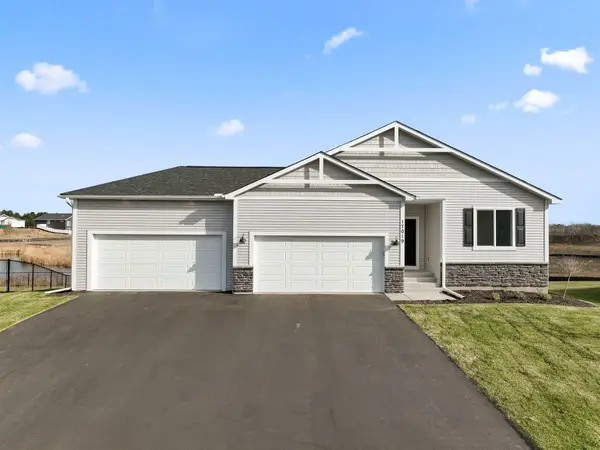 $489,900Active3 beds 2 baths1,672 sq. ft.
$489,900Active3 beds 2 baths1,672 sq. ft.17019 Traprock Street Nw, Ramsey, MN 55303
MLS# 6815416Listed by: NEW HOME STAR 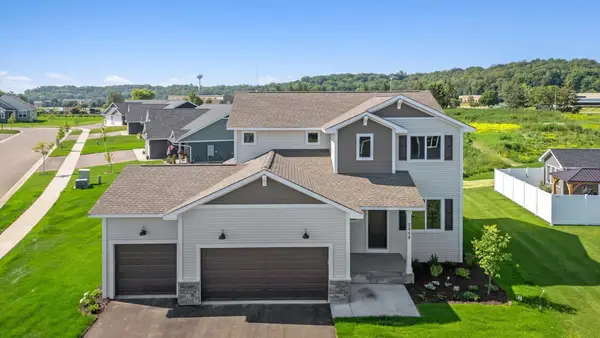 $479,900Pending3 beds 3 baths2,044 sq. ft.
$479,900Pending3 beds 3 baths2,044 sq. ft.7472 170th Avenue Nw, Ramsey, MN 55303
MLS# 6815366Listed by: NEW HOME STAR
