6328 Riverdale Drive Nw, Ramsey, MN 55303
Local realty services provided by:ERA Prospera Real Estate
6328 Riverdale Drive Nw,Ramsey, MN 55303
$589,900
- 4 Beds
- 3 Baths
- 2,492 sq. ft.
- Single family
- Active
Listed by: jacquelyn m barthel
Office: realty one group choice
MLS#:6708703
Source:NSMLS
Price summary
- Price:$589,900
- Price per sq. ft.:$236.72
About this home
Luxury riverfront living! This private .66-acre retreat offers 125 feet of river frontage, breathtaking panoramic views, and direct access to boating, fishing, jet skiing, and unforgettable sunsets—plus a bass-fishing hotspot right in front of the property. Nestled at the end of a shared driveway and hidden from Riverdale Drive, the home offers the perfect balance of privacy and convenience. An outdoor paradise featuring two brand-new composite decks maximize outdoor living—a 20×10 main-level deck that connects to a 22×10 lower deck, plus a special swim deck right at the pools edge and hot tub to enjoy sunset views! Inside, the one-level home with a walk-out basement features four bedrooms, three bathrooms, an attached two-car garage, and a second two-stall garage with extra storage built in 2010.
The kitchen, remodeled in 2018, showcases warm wood cabinetry, stainless steel appliances, granite countertops, and sweeping river views through large windows—perfect for enjoying the scenery while you cook or entertain. The sun-filled living room boasts vaulted ceilings with exposed beams, original hardwood floors, and a cozy fireplace framed by an expansive wall of windows overlooking the backyard and river. The recently remodeled lower level walks out to the lush yard and overlooks river views from the family room. Extensive updates include a full basement remodel in 2025, new carpet (2025), new boiler with zoned controls, AC on the main level (2025), new siding (2023), and a new roof (2020). The property has added features like a river-fed irrigation system, city sewer and water, outdoor motion lighting, and a 20×40 garden plot ready for your green thumb.
Conveniently located near highway access, golf, parks, shopping, dining, and local events, this home combines seclusion with easy access to everything you need.
Contact an agent
Home facts
- Year built:1967
- Listing ID #:6708703
- Added:153 day(s) ago
- Updated:December 11, 2025 at 05:43 AM
Rooms and interior
- Bedrooms:4
- Total bathrooms:3
- Full bathrooms:1
- Half bathrooms:1
- Living area:2,492 sq. ft.
Heating and cooling
- Cooling:Central Air
- Heating:Baseboard, Boiler, Fireplace(s), Hot Water
Structure and exterior
- Roof:Age 8 Years or Less, Asphalt
- Year built:1967
- Building area:2,492 sq. ft.
- Lot area:0.71 Acres
Utilities
- Water:City Water - Connected, Well
- Sewer:City Sewer - Connected
Finances and disclosures
- Price:$589,900
- Price per sq. ft.:$236.72
- Tax amount:$5,261 (2024)
New listings near 6328 Riverdale Drive Nw
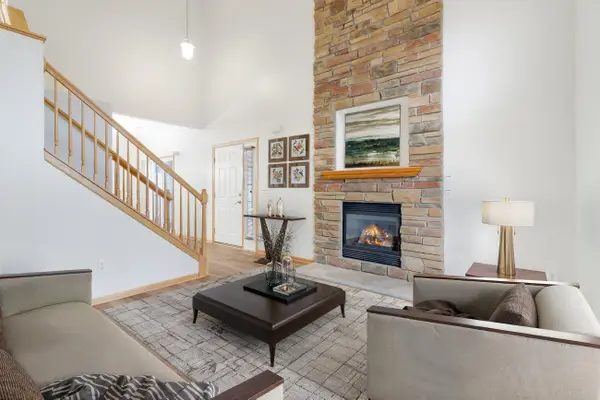 $234,500Active2 beds 3 baths1,383 sq. ft.
$234,500Active2 beds 3 baths1,383 sq. ft.14660 Cobalt Street Nw #56, Anoka, MN 55303
MLS# 6821534Listed by: REALTY ONE GROUP CHOICE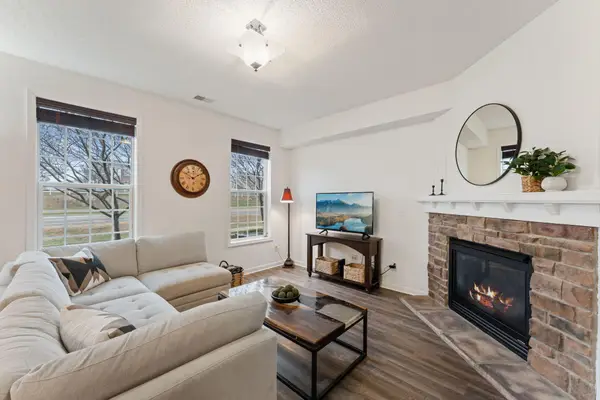 $269,500Active3 beds 3 baths1,628 sq. ft.
$269,500Active3 beds 3 baths1,628 sq. ft.7370 Bunker Lake Boulevard Nw, Anoka, MN 55303
MLS# 6820008Listed by: COLDWELL BANKER REALTY- New
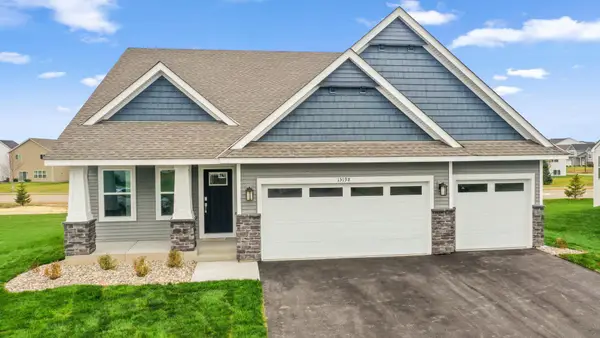 $468,645Active3 beds 3 baths1,719 sq. ft.
$468,645Active3 beds 3 baths1,719 sq. ft.15198 Nutria Street Nw, Ramsey, MN 55303
MLS# 6825578Listed by: LENNAR SALES CORP - New
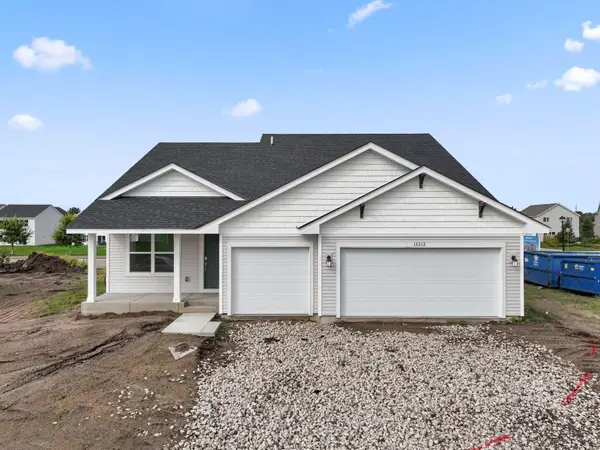 $444,365Active3 beds 2 baths1,582 sq. ft.
$444,365Active3 beds 2 baths1,582 sq. ft.15212 Nutria Street Nw, Ramsey, MN 55303
MLS# 6825580Listed by: LENNAR SALES CORP - New
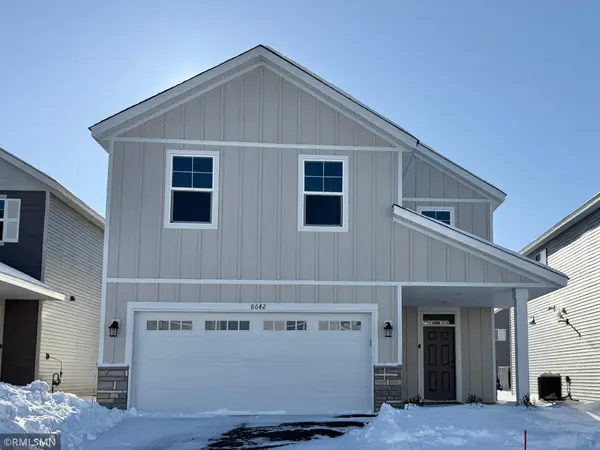 $409,900Active5 beds 3 baths2,824 sq. ft.
$409,900Active5 beds 3 baths2,824 sq. ft.8642 147th Avenue Nw, Ramsey, MN 55303
MLS# 6824909Listed by: CAPSTONE REALTY, LLC - New
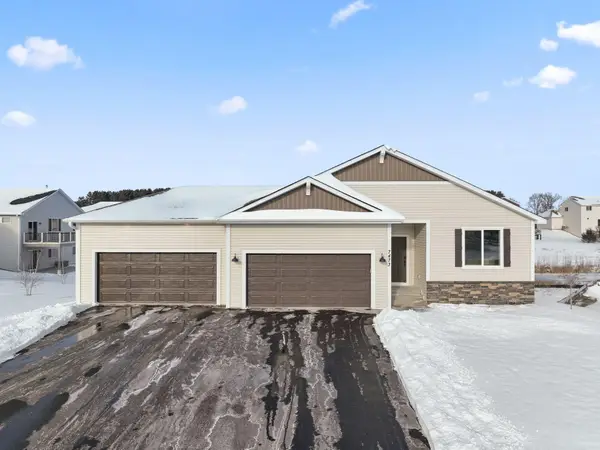 $499,900Active3 beds 2 baths1,672 sq. ft.
$499,900Active3 beds 2 baths1,672 sq. ft.7473 170th Avenue Nw, Ramsey, MN 55303
MLS# 6824617Listed by: NEW HOME STAR 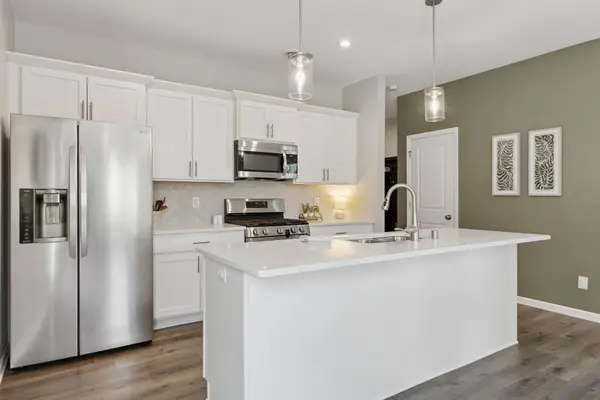 $355,000Pending3 beds 3 baths1,875 sq. ft.
$355,000Pending3 beds 3 baths1,875 sq. ft.7298 Bunker Lake Boulevard Nw, Ramsey, MN 55303
MLS# 6814768Listed by: COLDWELL BANKER REALTY- New
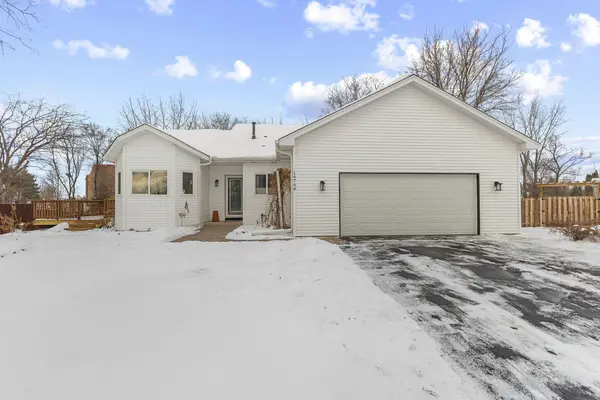 $387,000Active3 beds 2 baths1,219 sq. ft.
$387,000Active3 beds 2 baths1,219 sq. ft.14748 Limonite Street Nw, Ramsey, MN 55303
MLS# 6824344Listed by: REALTY ONE GROUP CHOICE - New
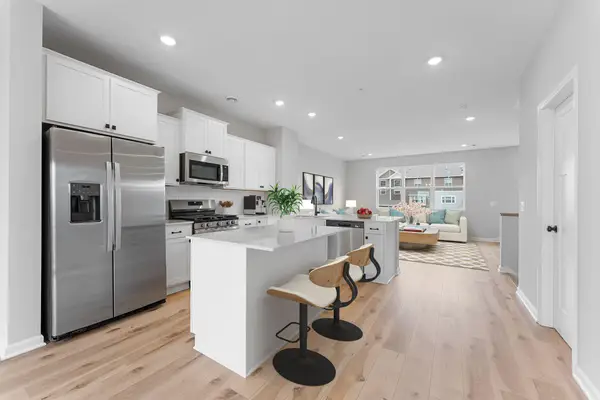 $382,235Active2 beds 2 baths1,898 sq. ft.
$382,235Active2 beds 2 baths1,898 sq. ft.14592 Rhinestone Terrace Nw, Ramsey, MN 55303
MLS# 6824262Listed by: M/I HOMES - Open Sat, 8 to 9:30amNew
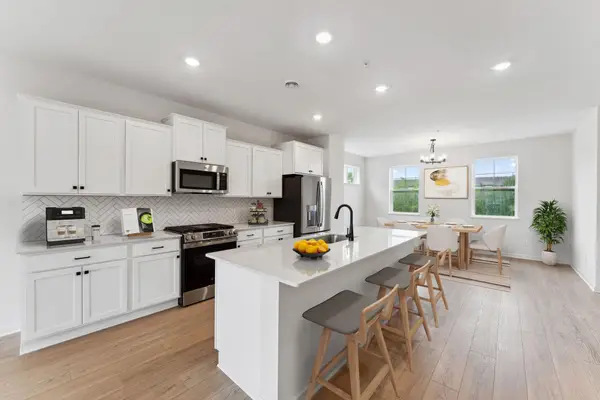 $355,000Active4 beds 4 baths2,194 sq. ft.
$355,000Active4 beds 4 baths2,194 sq. ft.7431 East Ramsey Parkway Nw, Ramsey, MN 55303
MLS# 6824131Listed by: M/I HOMES
