7407 East Ramsey Parkway Nw, Ramsey, MN 55303
Local realty services provided by:ERA Prospera Real Estate
7407 East Ramsey Parkway Nw,Ramsey, MN 55303
$399,900
- 2 Beds
- 3 Baths
- 1,898 sq. ft.
- Townhouse
- Active
Listed by: elizabeth clapp
Office: m/i homes
MLS#:6685924
Source:NSMLS
Price summary
- Price:$399,900
- Price per sq. ft.:$210.7
- Monthly HOA dues:$259
About this home
Introducing the Athens 2: 2 primary suites, each featuring a private bathroom plus generous walk in closets, providing ample space for comfortable living. The open floorplan enhances the sense of space and allows for seamless flow between the living areas. The kitchen is a chef's dream with a convenient island, perfect for meal preparation and entertaining guests.
With a size of 1,898 square feet, this home offers plenty of room for relaxation and enjoyment.
Don't miss the the extra Flex/Rec Room located just off the two car garage- use this space as a home office, workout space, guest area or lounge- the possibilities are endless and you get to decide!
Convenience in style- and location-is key with this property, offering a 2-car attached garage for your vehicles and toys. Whether you're a first-time buyer, downsizing, or looking for a modern upgrade, this home caters to a variety of lifestyles.
In addition to the impressive features mentioned, this home is located in a desirable area with walkability to shopping, transportation, amenities, and The Draw- Ramsey's premier park with trails and water features just steps from the front door. Location Location Location. See this home today!
Contact an agent
Home facts
- Year built:2025
- Listing ID #:6685924
- Added:243 day(s) ago
- Updated:November 15, 2025 at 12:56 PM
Rooms and interior
- Bedrooms:2
- Total bathrooms:3
- Full bathrooms:1
- Half bathrooms:1
- Living area:1,898 sq. ft.
Heating and cooling
- Cooling:Central Air
- Heating:Forced Air
Structure and exterior
- Year built:2025
- Building area:1,898 sq. ft.
- Lot area:0.04 Acres
Utilities
- Water:City Water - Connected
- Sewer:City Sewer - Connected
Finances and disclosures
- Price:$399,900
- Price per sq. ft.:$210.7
New listings near 7407 East Ramsey Parkway Nw
- New
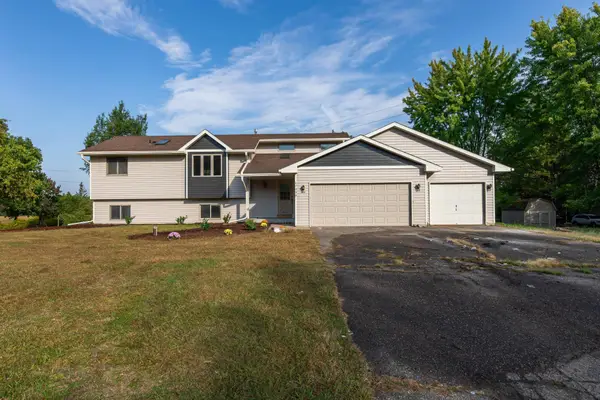 $479,900Active4 beds 3 baths2,337 sq. ft.
$479,900Active4 beds 3 baths2,337 sq. ft.17030 Potassium Street Nw, Ramsey, MN 55303
MLS# 6817940Listed by: NATIONAL REALTY GUILD - New
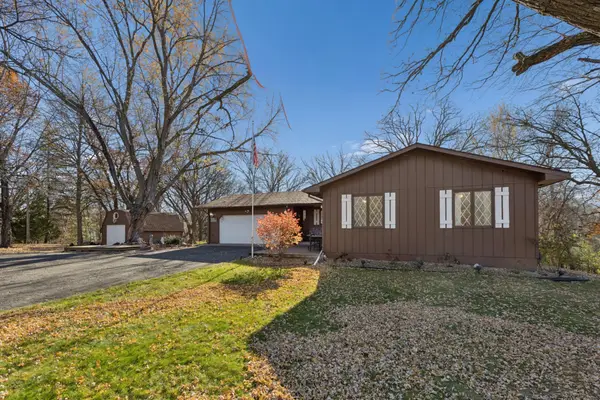 $300,000Active3 beds 2 baths1,874 sq. ft.
$300,000Active3 beds 2 baths1,874 sq. ft.6460 162nd Avenue Nw, Ramsey, MN 55303
MLS# 6816739Listed by: EDINA REALTY, INC. - Open Sun, 2 to 4pmNew
 $314,900Active3 beds 4 baths2,103 sq. ft.
$314,900Active3 beds 4 baths2,103 sq. ft.5618 154th Lane Nw, Ramsey, MN 55303
MLS# 6817646Listed by: RE/MAX RESULTS - Coming SoonOpen Sat, 11am to 1pm
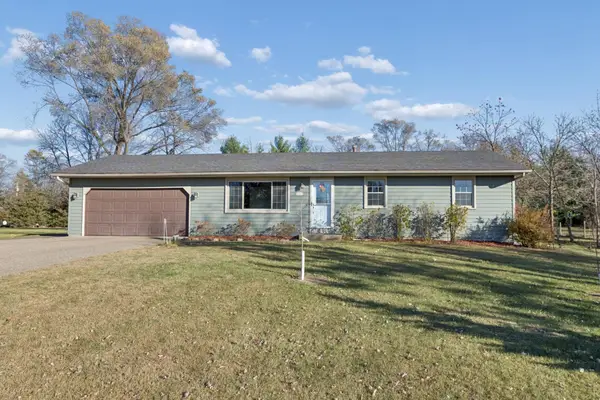 $339,900Coming Soon4 beds 2 baths
$339,900Coming Soon4 beds 2 baths15141 Willemite Street Nw, Ramsey, MN 55303
MLS# 6816822Listed by: COLDWELL BANKER REALTY - New
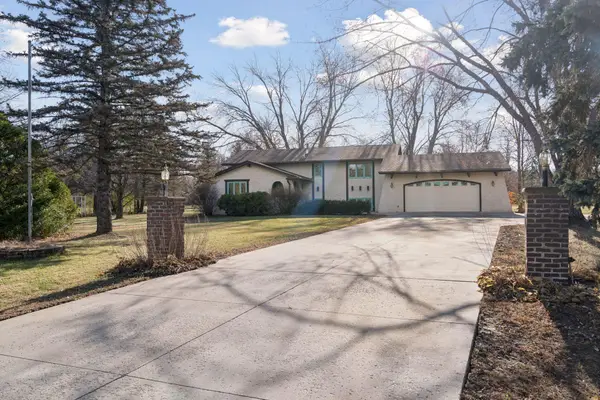 $390,000Active4 beds 2 baths2,261 sq. ft.
$390,000Active4 beds 2 baths2,261 sq. ft.9012 175th Lane Nw, Ramsey, MN 55303
MLS# 6817473Listed by: EHOUSE REALTY, INC - New
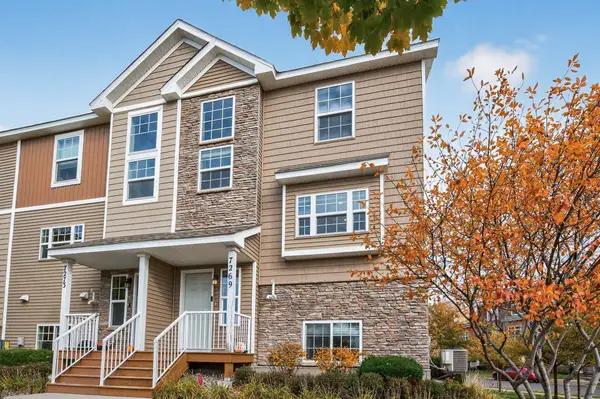 $300,000Active3 beds 3 baths1,643 sq. ft.
$300,000Active3 beds 3 baths1,643 sq. ft.7269 E Ramsey Parkway, Ramsey, MN 55303
MLS# 6814715Listed by: EXP REALTY - New
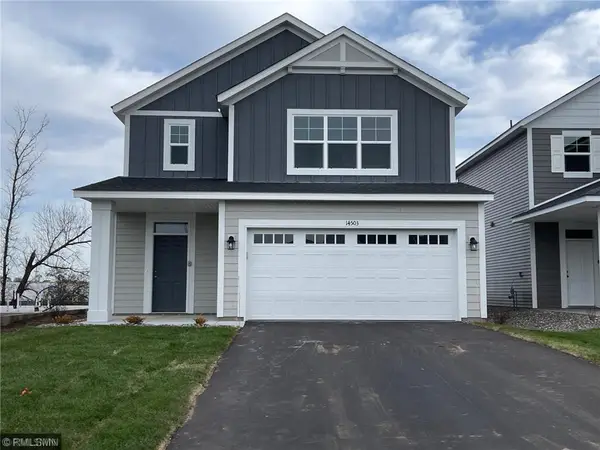 $379,900Active3 beds 3 baths2,087 sq. ft.
$379,900Active3 beds 3 baths2,087 sq. ft.8643 147th Avenue Nw, Ramsey, MN 55303
MLS# 6815794Listed by: CAPSTONE REALTY, LLC - New
 $359,900Active3 beds 3 baths1,603 sq. ft.
$359,900Active3 beds 3 baths1,603 sq. ft.8726 147th Avenue Nw, Ramsey, MN 55303
MLS# 6815687Listed by: CAPSTONE REALTY, LLC - New
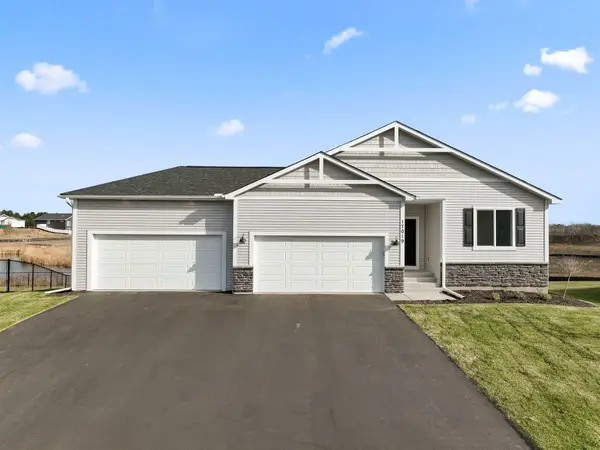 $489,900Active3 beds 2 baths1,672 sq. ft.
$489,900Active3 beds 2 baths1,672 sq. ft.17019 Traprock Street Nw, Ramsey, MN 55303
MLS# 6815416Listed by: NEW HOME STAR 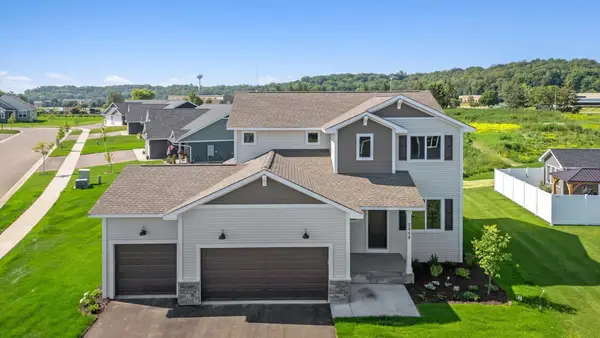 $479,900Pending3 beds 3 baths2,044 sq. ft.
$479,900Pending3 beds 3 baths2,044 sq. ft.7472 170th Avenue Nw, Ramsey, MN 55303
MLS# 6815366Listed by: NEW HOME STAR
