7411 East Ramsey Parkway Nw, Ramsey, MN 55303
Local realty services provided by:ERA Viking Realty
7411 East Ramsey Parkway Nw,Ramsey, MN 55303
$345,000
- 3 Beds
- 3 Baths
- 2,080 sq. ft.
- Townhouse
- Active
Listed by: pamela ives
Office: m/i homes
MLS#:6750642
Source:NSMLS
Price summary
- Price:$345,000
- Price per sq. ft.:$165.87
- Monthly HOA dues:$259
About this home
Live in the treetops over looking the Draw park - water views! Welcome to the Barcelona. This 3 bedroom 2.5 bath home is open light and spacious and features a main floor flex/office/ rec room for that much needed get-away space for today's lifestyle. Bright and sunny main floor has 9 foot ceilings, and an open floor plan with a large kitchen and a 7'center island. Enjoy the large family room with big windows overlooking the The Draw park with a pond and walking trails. Luxury vinyl plank flooring graces the entire main floor for not only beauty, but easy maintenance. Upstairs, the owner's suite features 2 walk in closets two big windows and a private bath with dual sink vanity. Two more bedrooms and a full bath round out the upper level. Fantastic walkable location close to an abundance of shopping with easy access to Hwy 10 for a quick commute. Stop out to see all Parkside has to offer and find out about your new home opportunities!
Contact an agent
Home facts
- Year built:2025
- Listing ID #:6750642
- Added:269 day(s) ago
- Updated:December 11, 2025 at 05:43 AM
Rooms and interior
- Bedrooms:3
- Total bathrooms:3
- Full bathrooms:2
- Half bathrooms:1
- Living area:2,080 sq. ft.
Heating and cooling
- Cooling:Central Air
- Heating:Forced Air
Structure and exterior
- Year built:2025
- Building area:2,080 sq. ft.
- Lot area:0.05 Acres
Utilities
- Water:City Water - Connected
- Sewer:City Sewer - Connected
Finances and disclosures
- Price:$345,000
- Price per sq. ft.:$165.87
New listings near 7411 East Ramsey Parkway Nw
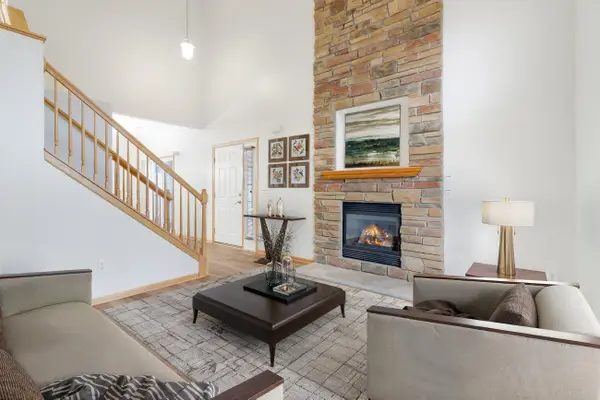 $234,500Active2 beds 3 baths1,383 sq. ft.
$234,500Active2 beds 3 baths1,383 sq. ft.14660 Cobalt Street Nw #56, Anoka, MN 55303
MLS# 6821534Listed by: REALTY ONE GROUP CHOICE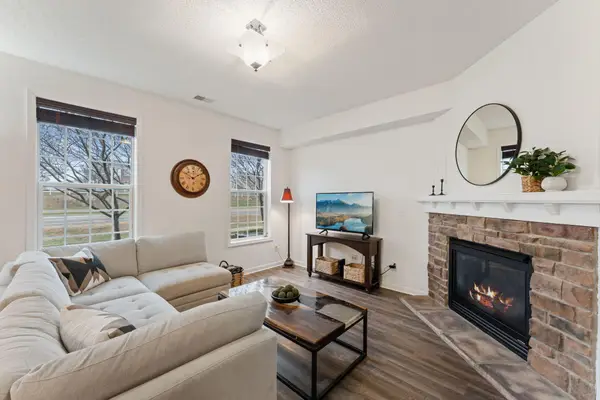 $269,500Active3 beds 3 baths1,628 sq. ft.
$269,500Active3 beds 3 baths1,628 sq. ft.7370 Bunker Lake Boulevard Nw, Anoka, MN 55303
MLS# 6820008Listed by: COLDWELL BANKER REALTY- New
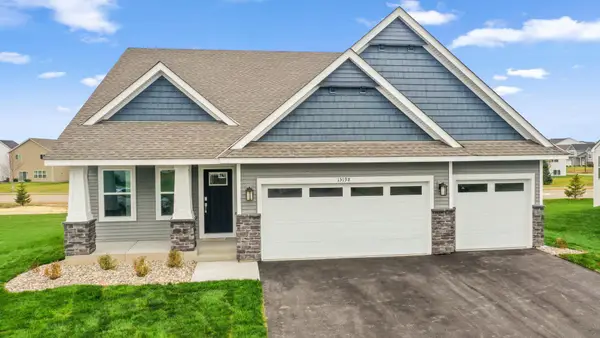 $468,645Active3 beds 3 baths1,719 sq. ft.
$468,645Active3 beds 3 baths1,719 sq. ft.15198 Nutria Street Nw, Ramsey, MN 55303
MLS# 6825578Listed by: LENNAR SALES CORP - New
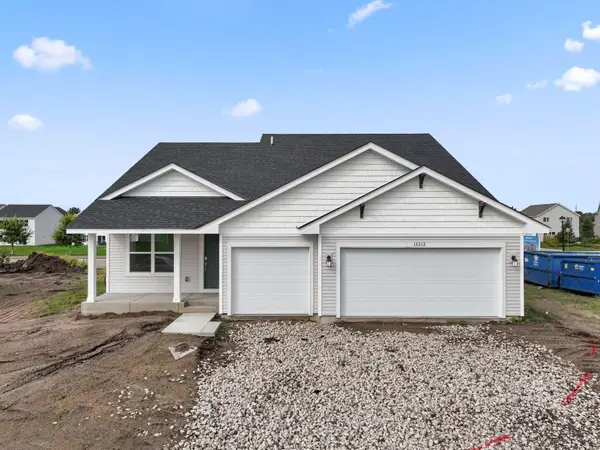 $444,365Active3 beds 2 baths1,582 sq. ft.
$444,365Active3 beds 2 baths1,582 sq. ft.15212 Nutria Street Nw, Ramsey, MN 55303
MLS# 6825580Listed by: LENNAR SALES CORP - New
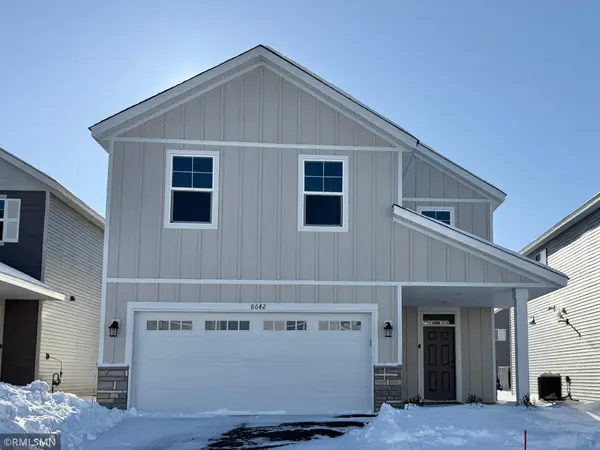 $409,900Active5 beds 3 baths2,824 sq. ft.
$409,900Active5 beds 3 baths2,824 sq. ft.8642 147th Avenue Nw, Ramsey, MN 55303
MLS# 6824909Listed by: CAPSTONE REALTY, LLC - New
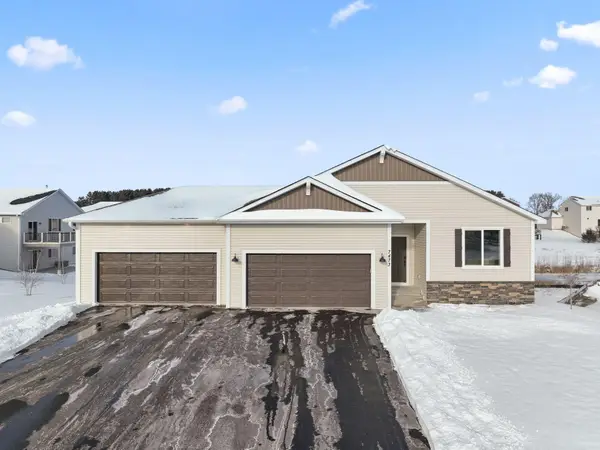 $499,900Active3 beds 2 baths1,672 sq. ft.
$499,900Active3 beds 2 baths1,672 sq. ft.7473 170th Avenue Nw, Ramsey, MN 55303
MLS# 6824617Listed by: NEW HOME STAR 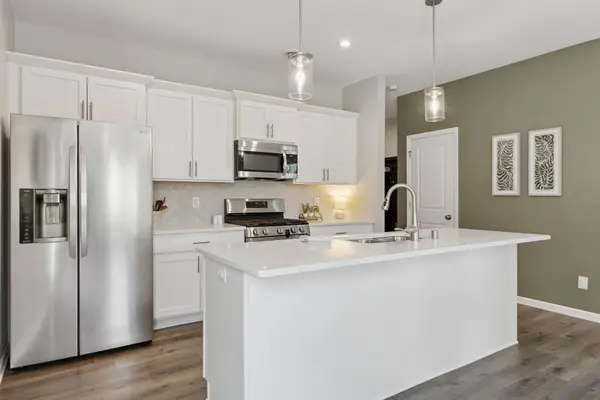 $355,000Pending3 beds 3 baths1,875 sq. ft.
$355,000Pending3 beds 3 baths1,875 sq. ft.7298 Bunker Lake Boulevard Nw, Ramsey, MN 55303
MLS# 6814768Listed by: COLDWELL BANKER REALTY- New
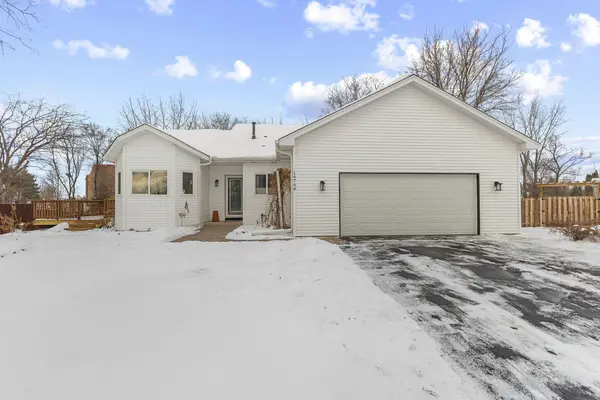 $387,000Active3 beds 2 baths1,219 sq. ft.
$387,000Active3 beds 2 baths1,219 sq. ft.14748 Limonite Street Nw, Ramsey, MN 55303
MLS# 6824344Listed by: REALTY ONE GROUP CHOICE - New
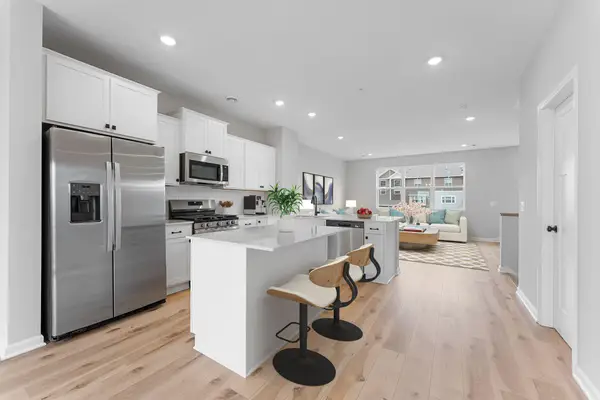 $382,235Active2 beds 2 baths1,898 sq. ft.
$382,235Active2 beds 2 baths1,898 sq. ft.14592 Rhinestone Terrace Nw, Ramsey, MN 55303
MLS# 6824262Listed by: M/I HOMES - Open Sat, 8 to 9:30amNew
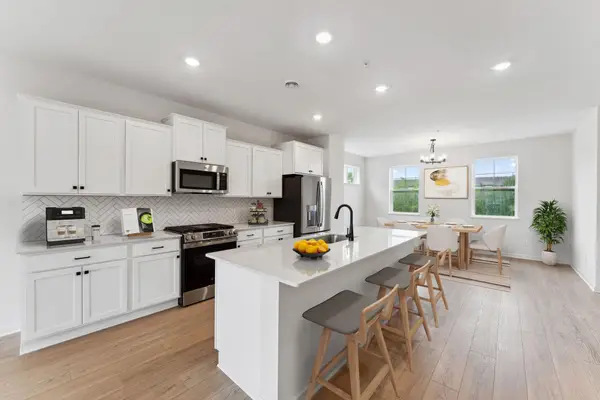 $355,000Active4 beds 4 baths2,194 sq. ft.
$355,000Active4 beds 4 baths2,194 sq. ft.7431 East Ramsey Parkway Nw, Ramsey, MN 55303
MLS# 6824131Listed by: M/I HOMES
