7415 East Ramsey Parkway Nw, Ramsey, MN 55303
Local realty services provided by:ERA Prospera Real Estate
7415 East Ramsey Parkway Nw,Ramsey, MN 55303
$395,000
- 3 Beds
- 3 Baths
- 2,080 sq. ft.
- Townhouse
- Active
Listed by: pamela ives
Office: m/i homes
MLS#:6750272
Source:NSMLS
Price summary
- Price:$395,000
- Price per sq. ft.:$189.9
- Monthly HOA dues:$259
About this home
Welcome to our Barcelona plan, a beautifully crafted 3 bed + rec room, new construction townhome designed for modern living. With three spacious levels, this home offers a thoughtful layout that seamlessly blends style, functionality, and comfort. Step inside and experience the open-concept main floor, where the living room, dining area, and kitchen flow effortlessly together—ideal for entertaining or everyday living. The kitchen is a true highlight, featuring an abundance of cabinetry, quartz countertops, Huge walk-in pantry, and central island providing ample space for casual dining, and gathering with loved ones. This 3-bedroom, 2.5-bathroom home includes a luxurious owner’s suite with a private en-suite bathroom, complete with a dual-sink vanity for added convenience. Each bedroom is designed to offer a cozy retreat at the end of the day. Additional features include a finished rec room and 2-car garage. The 2,080 square feet of living space, gives you plenty of room to personalize and make this home your own. Equally impressive, this home is located in a desirable area with walkability to shopping, transportation, amenities, and The Draw- Ramsey's premier park with trails, and water feature just steps from the front door. Easy access to Hwy 10 for a quick commute. Stop out to learn more about your new home opportunities!
Contact an agent
Home facts
- Year built:2025
- Listing ID #:6750272
- Added:269 day(s) ago
- Updated:December 11, 2025 at 05:43 PM
Rooms and interior
- Bedrooms:3
- Total bathrooms:3
- Full bathrooms:1
- Half bathrooms:1
- Living area:2,080 sq. ft.
Heating and cooling
- Cooling:Central Air
- Heating:Forced Air
Structure and exterior
- Year built:2025
- Building area:2,080 sq. ft.
- Lot area:0.05 Acres
Utilities
- Water:City Water - Connected
- Sewer:City Sewer - Connected
Finances and disclosures
- Price:$395,000
- Price per sq. ft.:$189.9
New listings near 7415 East Ramsey Parkway Nw
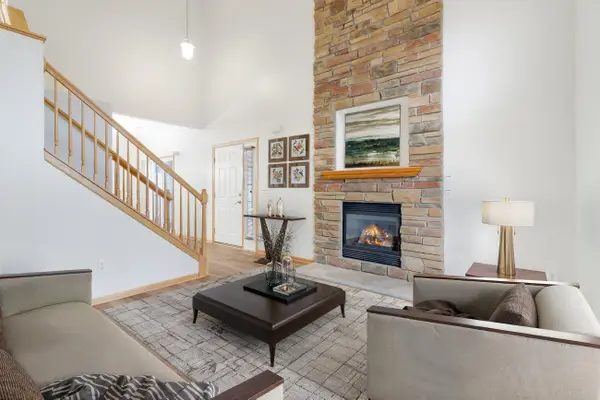 $234,500Active2 beds 3 baths1,383 sq. ft.
$234,500Active2 beds 3 baths1,383 sq. ft.14660 Cobalt Street Nw #56, Anoka, MN 55303
MLS# 6821534Listed by: REALTY ONE GROUP CHOICE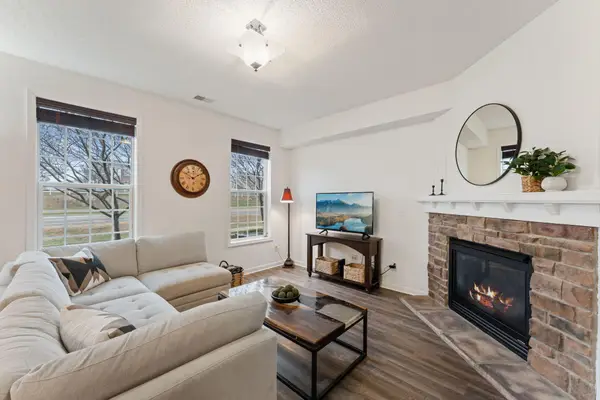 $269,500Active3 beds 3 baths1,628 sq. ft.
$269,500Active3 beds 3 baths1,628 sq. ft.7370 Bunker Lake Boulevard Nw, Anoka, MN 55303
MLS# 6820008Listed by: COLDWELL BANKER REALTY- New
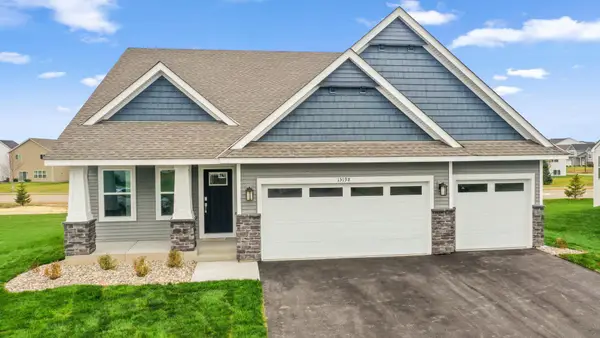 $468,645Active3 beds 3 baths1,719 sq. ft.
$468,645Active3 beds 3 baths1,719 sq. ft.15198 Nutria Street Nw, Ramsey, MN 55303
MLS# 6825578Listed by: LENNAR SALES CORP - New
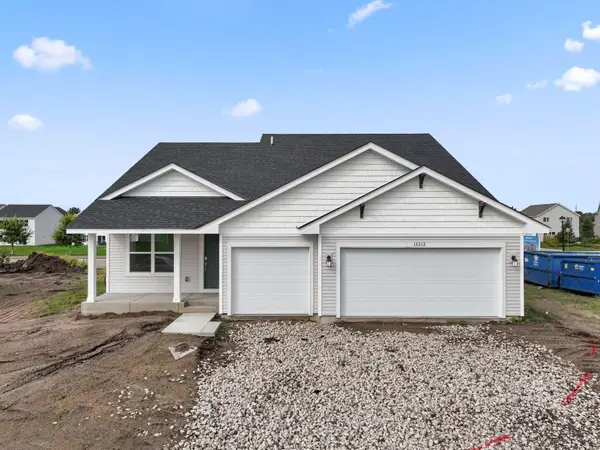 $444,365Active3 beds 2 baths1,582 sq. ft.
$444,365Active3 beds 2 baths1,582 sq. ft.15212 Nutria Street Nw, Ramsey, MN 55303
MLS# 6825580Listed by: LENNAR SALES CORP - New
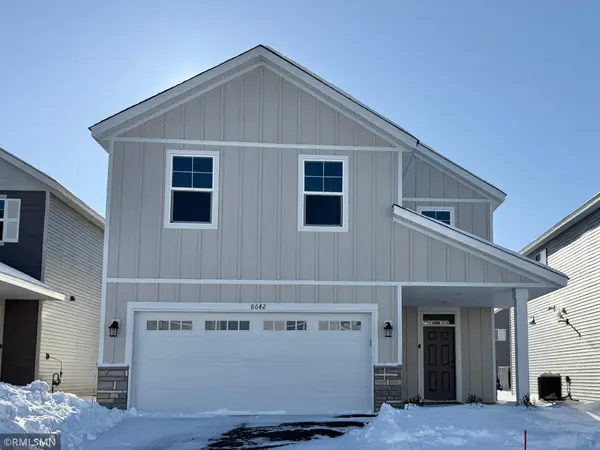 $409,900Active5 beds 3 baths2,824 sq. ft.
$409,900Active5 beds 3 baths2,824 sq. ft.8642 147th Avenue Nw, Ramsey, MN 55303
MLS# 6824909Listed by: CAPSTONE REALTY, LLC - New
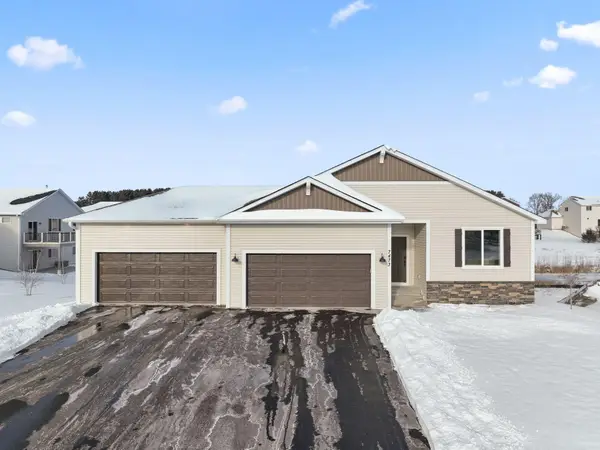 $499,900Active3 beds 2 baths1,672 sq. ft.
$499,900Active3 beds 2 baths1,672 sq. ft.7473 170th Avenue Nw, Ramsey, MN 55303
MLS# 6824617Listed by: NEW HOME STAR 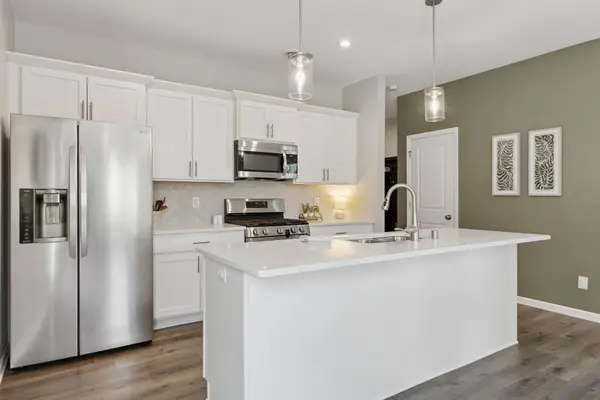 $355,000Pending3 beds 3 baths1,875 sq. ft.
$355,000Pending3 beds 3 baths1,875 sq. ft.7298 Bunker Lake Boulevard Nw, Ramsey, MN 55303
MLS# 6814768Listed by: COLDWELL BANKER REALTY- New
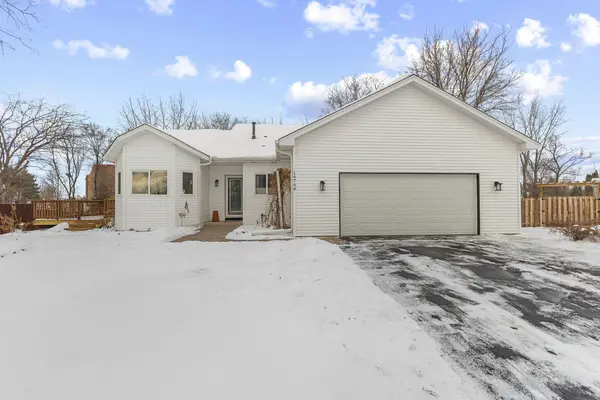 $387,000Active3 beds 2 baths1,219 sq. ft.
$387,000Active3 beds 2 baths1,219 sq. ft.14748 Limonite Street Nw, Ramsey, MN 55303
MLS# 6824344Listed by: REALTY ONE GROUP CHOICE - New
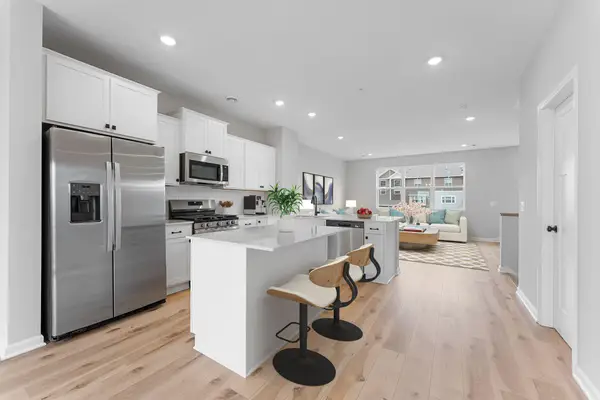 $382,235Active2 beds 2 baths1,898 sq. ft.
$382,235Active2 beds 2 baths1,898 sq. ft.14592 Rhinestone Terrace Nw, Ramsey, MN 55303
MLS# 6824262Listed by: M/I HOMES - Open Sat, 8 to 9:30amNew
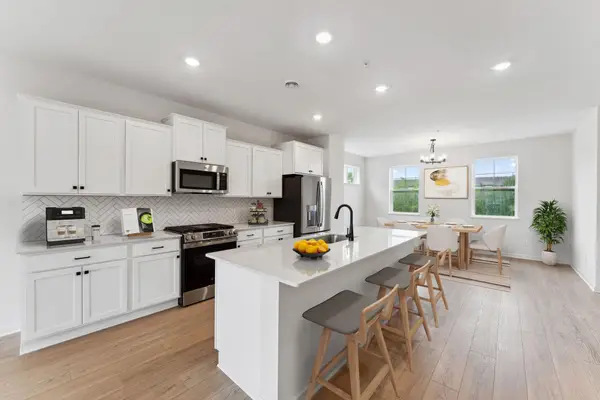 $355,000Active4 beds 4 baths2,194 sq. ft.
$355,000Active4 beds 4 baths2,194 sq. ft.7431 East Ramsey Parkway Nw, Ramsey, MN 55303
MLS# 6824131Listed by: M/I HOMES
