7451 East Ramsey Parkway Nw, Ramsey, MN 55303
Local realty services provided by:ERA Prospera Real Estate
7451 East Ramsey Parkway Nw,Ramsey, MN 55303
$444,937
- 3 Beds
- 3 Baths
- 2,176 sq. ft.
- Townhouse
- Active
Upcoming open houses
- Fri, Feb 1312:00 pm - 04:00 pm
- Sat, Feb 1412:00 pm - 04:00 pm
- Sun, Feb 1512:00 pm - 04:00 pm
- Mon, Feb 1612:00 pm - 04:00 pm
- Tue, Feb 1712:00 pm - 04:00 pm
- Wed, Feb 1812:00 pm - 04:00 pm
- Thu, Feb 1912:00 pm - 04:00 pm
- Fri, Feb 2012:00 pm - 04:00 pm
- Sat, Feb 2112:00 pm - 04:00 pm
- Sun, Feb 2212:00 pm - 04:00 pm
- Mon, Feb 2312:00 pm - 04:00 pm
- Tue, Feb 2412:00 pm - 04:00 pm
- Wed, Feb 2512:00 pm - 04:00 pm
- Thu, Feb 2612:00 pm - 04:00 pm
- Fri, Feb 2712:00 pm - 04:00 pm
- Sat, Feb 2812:00 pm - 04:00 pm
- Sun, Mar 0112:00 pm - 04:00 pm
- Mon, Mar 0212:00 pm - 04:00 pm
- Tue, Mar 0312:00 pm - 04:00 pm
- Wed, Mar 0412:00 pm - 04:00 pm
- Thu, Mar 0512:00 pm - 04:00 pm
- Fri, Mar 0612:00 pm - 04:00 pm
- Sat, Mar 0712:00 pm - 04:00 pm
- Sun, Mar 0812:00 pm - 04:00 pm
- Mon, Mar 0912:00 pm - 04:00 pm
- Tue, Mar 1012:00 pm - 04:00 pm
- Wed, Mar 1112:00 pm - 04:00 pm
- Thu, Mar 1212:00 pm - 04:00 pm
- Fri, Mar 1312:00 pm - 04:00 pm
- Sat, Mar 1412:00 pm - 04:00 pm
Listed by: pamela ives
Office: m/i homes
MLS#:6748451
Source:NSMLS
Price summary
- Price:$444,937
- Price per sq. ft.:$204.47
- Monthly HOA dues:$259
About this home
Welcome to the new townhome community of Parkside offering 4 modern floorplans! The Capri Model Home showcases 3-bedrooms, 2.5-bathrooms and boasts over 2,100 square ft. Step inside to discover an inviting open floorplan that effortlessly blends style and functionality. The heart of the home features a well-appointed kitchen complete with a center island, perfect for meal preparation and casual dining. The kitchen is a chef's dream, offering ample storage and counter space for all your culinary endeavors. After a long day, retreat to the tranquil owner's bedroom with an en-suite bathroom and dual-sink vanity for added convenience. The spacious bedrooms provide comfort and privacy for all household members, while the 2 additional bathrooms offer flexibility for guests or family members. This home provides plenty of room to live, work, and play. Parkside homeowners will enjoy The Draw city park across the street featuring a walking trail, water feature and amphitheater for summer concerts. The community is conveniently located close to local shopping and just 13 min from the shops and restaurants at Riverdale Village. Easy access to Hwy 10 for a quick commute! Stop out to the community to learn more about your new home opportunities!
Contact an agent
Home facts
- Year built:2025
- Listing ID #:6748451
- Added:337 day(s) ago
- Updated:February 12, 2026 at 06:43 PM
Rooms and interior
- Bedrooms:3
- Total bathrooms:3
- Full bathrooms:1
- Half bathrooms:1
- Living area:2,176 sq. ft.
Heating and cooling
- Cooling:Central Air
- Heating:Forced Air
Structure and exterior
- Year built:2025
- Building area:2,176 sq. ft.
- Lot area:0.04 Acres
Utilities
- Water:City Water - Connected
- Sewer:City Sewer - Connected
Finances and disclosures
- Price:$444,937
- Price per sq. ft.:$204.47
New listings near 7451 East Ramsey Parkway Nw
- Open Thu, 9am to 7pmNew
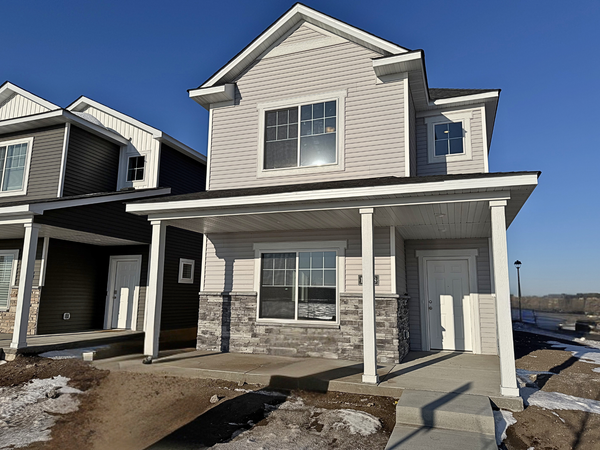 $359,900Active4 beds 3 baths1,930 sq. ft.
$359,900Active4 beds 3 baths1,930 sq. ft.14738 Zeolite Street Nw, Ramsey, MN 55303
MLS# 7020131Listed by: NEXTHOME WEST METRO - New
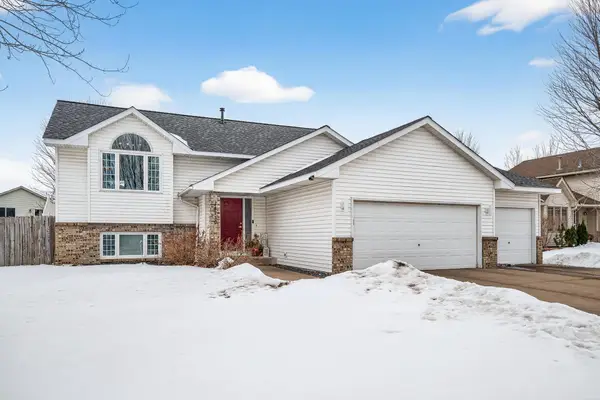 $369,999Active3 beds 2 baths1,926 sq. ft.
$369,999Active3 beds 2 baths1,926 sq. ft.14230 Uranium Street Nw, Anoka, MN 55303
MLS# 7020060Listed by: RE/MAX SYNERGY - Open Sun, 2 to 3:30pmNew
 $464,900Active5 beds 4 baths2,838 sq. ft.
$464,900Active5 beds 4 baths2,838 sq. ft.6970 137th Lane Nw, Ramsey, MN 55303
MLS# 7019790Listed by: EDINA REALTY, INC. - Coming Soon
 $980,000Coming Soon3 beds 4 baths
$980,000Coming Soon3 beds 4 baths15925 Saint Francis Boulevard Nw, Anoka, MN 55303
MLS# 7019579Listed by: COLDWELL BANKER REALTY - Coming SoonOpen Sat, 12:30 to 2pm
 $265,000Coming Soon2 beds 2 baths
$265,000Coming Soon2 beds 2 baths14649 Peridot Terrace Nw, Ramsey, MN 55303
MLS# 7019259Listed by: RE/MAX RESULTS - Coming SoonOpen Sat, 12 to 2:30pm
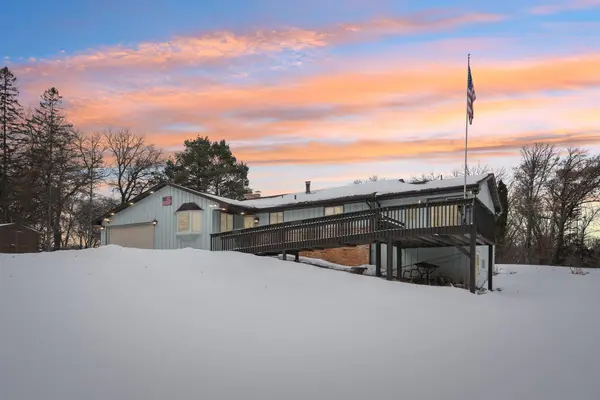 $495,000Coming Soon4 beds 3 baths
$495,000Coming Soon4 beds 3 baths5235 177th Avenue Nw, Ramsey, MN 55303
MLS# 7019077Listed by: RE/MAX ADVANTAGE PLUS - New
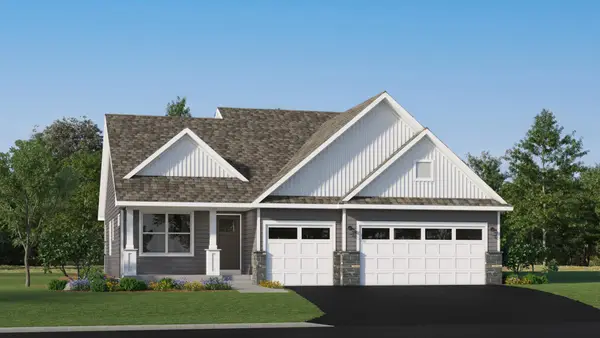 $493,375Active4 beds 3 baths2,328 sq. ft.
$493,375Active4 beds 3 baths2,328 sq. ft.16794 Coquina Street Nw, Ramsey, MN 55303
MLS# 7019037Listed by: LENNAR SALES CORP - New
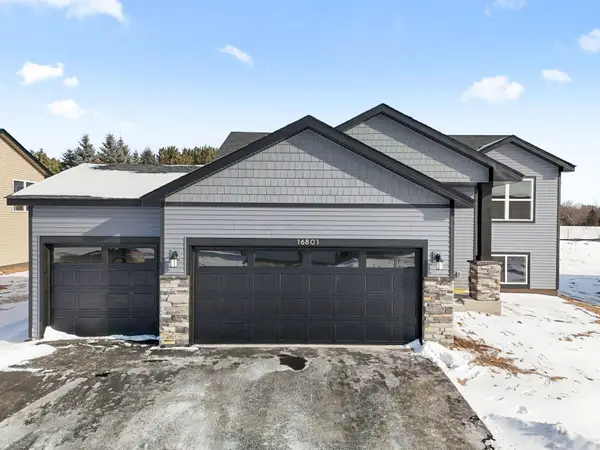 $399,987Active3 beds 2 baths1,273 sq. ft.
$399,987Active3 beds 2 baths1,273 sq. ft.16801 Coquina Street Nw, Ramsey, MN 55303
MLS# 7019020Listed by: LENNAR SALES CORP - New
 $367,999Active3 beds 3 baths2,101 sq. ft.
$367,999Active3 beds 3 baths2,101 sq. ft.15171 Quintana Court Nw, Ramsey, MN 55303
MLS# 7018605Listed by: BRIDGE REALTY, LLC - New
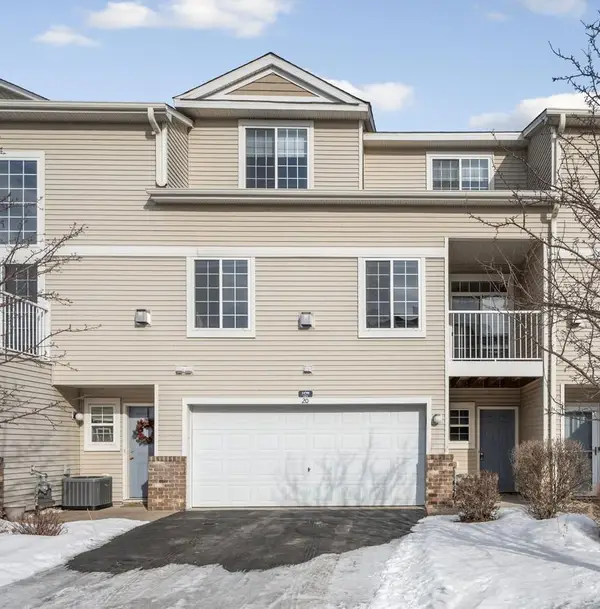 $225,000Active2 beds 2 baths1,450 sq. ft.
$225,000Active2 beds 2 baths1,450 sq. ft.14700 Cobalt Street Nw #20, Anoka, MN 55303
MLS# 7018243Listed by: COUNSELOR REALTY, INC.

