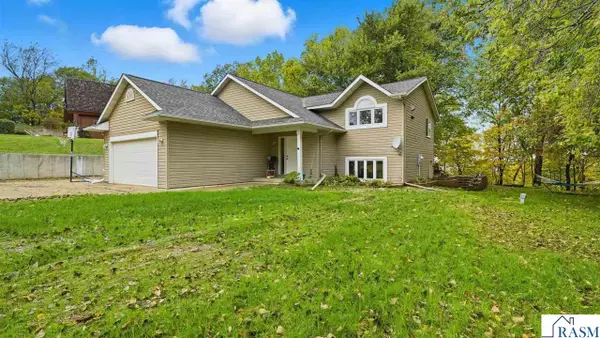120 Mapleridge Drive, Rapidan, MN 56001
Local realty services provided by:ERA Viking Realty
120 Mapleridge Drive,Rapidan Twp, MN 56001
$385,900
- 4 Beds
- 3 Baths
- 2,877 sq. ft.
- Single family
- Pending
Listed by: tara garbes
Office: true real estate
MLS#:6800192
Source:NSMLS
Price summary
- Price:$385,900
- Price per sq. ft.:$130.02
- Monthly HOA dues:$14.58
About this home
Welcome to 120 Maple Ridge Drive, where charm and comfort meet. The entry welcomes you with vaulted ceilings, skylights, and a touch of stained glass that fills the space with natural light and character. The main level offers a bright dining area surrounded by windows, a thoughtfully designed kitchen with a center island and casual dining nook, along with a cozy living room with vaulted ceilings overlooking the scenic ravine lot. Upstairs, you’ll find three inviting bedrooms, including a primary suite with an attached ¾ bath and an additional full bath.
The lower level features a generous bedroom, a spacious family room highlighted by an exposed brick fireplace, and a combined laundry and ¾ bath complete with a utility sink. The open layout provides versatile space for a home office, studio, or media room. Additional highlights include an extra room perfect for storage or a home gym, a large two-stall garage, and a private backyard offering peaceful ravine views. The current owners also purchased the adjacent open parcels next to and across from the property, enhancing the sense of privacy and space. Residents of this neighborhood enjoy access to scenic association land with nature and ATV trails, picnic areas, and beautiful river valley surroundings — perfect for those who appreciate outdoor living and wide-open spaces. Welcome home to comfort, space, and natural beauty — all in one of Mankato’s most desirable neighborhoods.
Contact an agent
Home facts
- Year built:1977
- Listing ID #:6800192
- Added:71 day(s) ago
- Updated:December 17, 2025 at 09:43 PM
Rooms and interior
- Bedrooms:4
- Total bathrooms:3
- Full bathrooms:1
- Living area:2,877 sq. ft.
Heating and cooling
- Cooling:Central Air
- Heating:Forced Air
Structure and exterior
- Roof:Asphalt
- Year built:1977
- Building area:2,877 sq. ft.
- Lot area:2.83 Acres
Utilities
- Water:Shared System, Well
- Sewer:Private Sewer
Finances and disclosures
- Price:$385,900
- Price per sq. ft.:$130.02
- Tax amount:$2,930 (2025)

