6615 Lake Shore Drive S #803, Richfield, MN 55423
Local realty services provided by:ERA Gillespie Real Estate
6615 Lake Shore Drive S #803,Richfield, MN 55423
$110,000
- 1 Beds
- 1 Baths
- 750 sq. ft.
- Condominium
- Active
Listed by: angie nguyen, julie brandt
Office: keller williams realty integrity
MLS#:6746546
Source:NSMLS
Price summary
- Price:$110,000
- Price per sq. ft.:$146.67
- Monthly HOA dues:$654
About this home
Enjoy easy living in this renovated one-bedroom condo overlooking Wood Lake. Step out onto your private, screened-in balcony and take in the tree-lined views. This is the perfect place to start or end your day.
Inside, you’ll find a well-designed kitchen with Corian countertops, stainless steel appliances, and a new tankless reverse osmosis water system. The bathroom offers custom tile work and a sleek walk-in shower, while the spacious living room and bedroom give comfort and flexibility.
Recent updates include a new balcony door and railing, upgraded bedroom window, and a modern electrical panel.
This well-managed 55+ community offers an impressive list of amenities: 24/7 staffed front desk, on-site management, free laundry on every floor, fitness center, woodworking shop, salon, and a full calendar of social activities.
Steps to Wood Lake Nature Center’s scenic trails and minutes from Southdale, the Galleria, and the new Kowalski’s Market.
Contact an agent
Home facts
- Year built:1983
- Listing ID #:6746546
- Added:128 day(s) ago
- Updated:November 15, 2025 at 12:56 PM
Rooms and interior
- Bedrooms:1
- Total bathrooms:1
- Living area:750 sq. ft.
Heating and cooling
- Cooling:Central Air
- Heating:Baseboard
Structure and exterior
- Roof:Age Over 8 Years
- Year built:1983
- Building area:750 sq. ft.
- Lot area:3.78 Acres
Utilities
- Water:City Water - Connected
- Sewer:City Sewer - Connected
Finances and disclosures
- Price:$110,000
- Price per sq. ft.:$146.67
- Tax amount:$873 (2025)
New listings near 6615 Lake Shore Drive S #803
- New
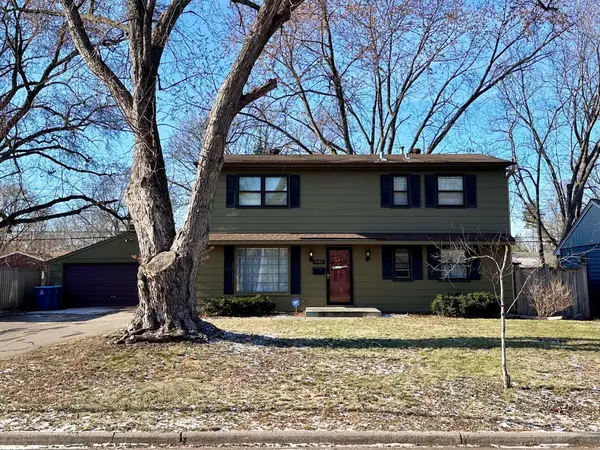 $399,900Active5 beds 2 baths2,674 sq. ft.
$399,900Active5 beds 2 baths2,674 sq. ft.7532 13th Avenue S, Richfield, MN 55423
MLS# 6818206Listed by: RE/MAX RESULTS - Coming Soon
 $199,900Coming Soon2 beds 1 baths
$199,900Coming Soon2 beds 1 baths1536 E 66th Street, Richfield, MN 55423
MLS# 6817355Listed by: PEDERSON REALTY INC 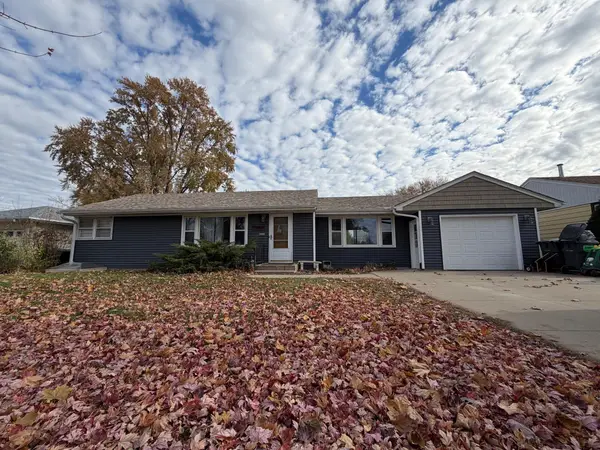 $325,000Pending3 beds 1 baths1,523 sq. ft.
$325,000Pending3 beds 1 baths1,523 sq. ft.6915 Park Avenue, Richfield, MN 55423
MLS# 6804557Listed by: KELLER WILLIAMS REALTY INTEGRITY- New
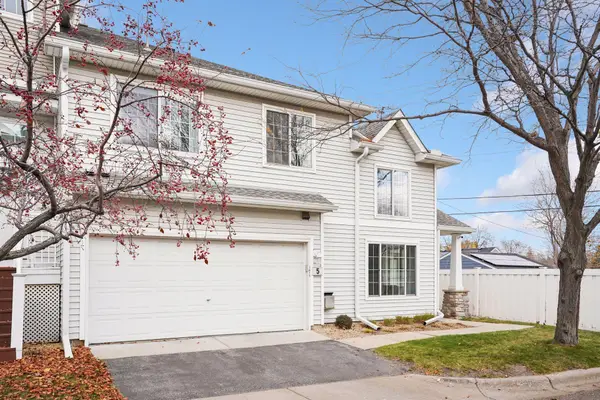 $340,000Active2 beds 2 baths1,683 sq. ft.
$340,000Active2 beds 2 baths1,683 sq. ft.7615 Garfield Avenue #5, Richfield, MN 55423
MLS# 6815798Listed by: COLDWELL BANKER REALTY - Open Sat, 12 to 2pmNew
 $550,000Active4 beds 3 baths2,666 sq. ft.
$550,000Active4 beds 3 baths2,666 sq. ft.7004 Knox Avenue S, Richfield, MN 55423
MLS# 6765991Listed by: COLDWELL BANKER REALTY - New
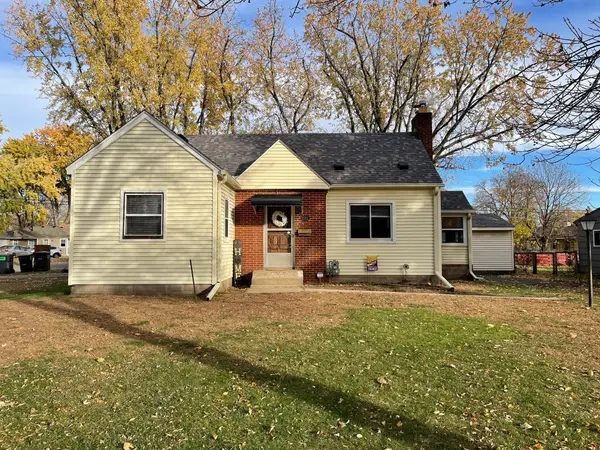 $315,000Active2 beds 2 baths1,034 sq. ft.
$315,000Active2 beds 2 baths1,034 sq. ft.6701 14th Avenue S, Richfield, MN 55423
MLS# 6816299Listed by: CRESCENT REAL ESTATE - Coming Soon
 $289,900Coming Soon2 beds 1 baths
$289,900Coming Soon2 beds 1 baths7320 Thomas Avenue S, Richfield, MN 55423
MLS# 6802913Listed by: KELLER WILLIAMS PREMIER REALTY - Coming Soon
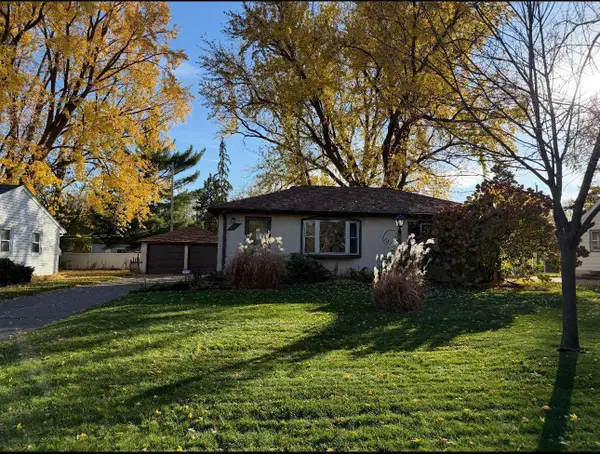 $335,000Coming Soon3 beds 2 baths
$335,000Coming Soon3 beds 2 baths2815 W 71st Street, Richfield, MN 55423
MLS# 6808898Listed by: EXP REALTY - Coming SoonOpen Sat, 1 to 3pm
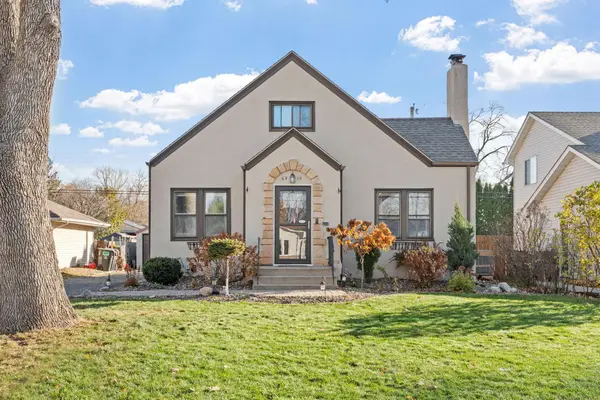 $350,000Coming Soon3 beds 2 baths
$350,000Coming Soon3 beds 2 baths6915 12th Avenue S, Richfield, MN 55423
MLS# 6815973Listed by: RE/MAX RESULTS - New
 $325,000Active3 beds 2 baths1,496 sq. ft.
$325,000Active3 beds 2 baths1,496 sq. ft.7221 Park Avenue, Richfield, MN 55423
MLS# 6814939Listed by: LAKES AREA REALTY
