6727 11th Avenue S, Richfield, MN 55423
Local realty services provided by:ERA Prospera Real Estate
6727 11th Avenue S,Richfield, MN 55423
$349,900
- 3 Beds
- 2 Baths
- 2,060 sq. ft.
- Single family
- Pending
Listed by:lauren lancaster
Office:keller williams realty integrity lakes
MLS#:6746617
Source:NSMLS
Price summary
- Price:$349,900
- Price per sq. ft.:$147.57
About this home
**HIGHEST AND BEST DUE BY 7PM SAT 8/30** Welcom to this beautifully updated Richfield home offering modern comfort and everyday convenience. The heart of the home features a tastefully updated kitchen with sleek countertops and quality appliances—perfect for daily meals and entertaining in an inviting space.
Thoughtful design is evident throughout, with two generous bedrooms and a main 3/4 bathroom on the main level, plus a primary suite with an additional half bath upstairs. Abundant natural light fills the spacious living areas, creating bright, airy rooms with a welcoming feel.
The expansive backyard offers exceptional privacy and versatility—ideal for gardening, gatherings, or relaxing outdoors. The oversized garage goes beyond standard parking, providing substantial storage space, workshop potential, or room for recreational vehicles and seasonal items.
Located on a quiet, tree-lined street, this home offers a peaceful retreat while keeping you minutes from Richfield’s schools, shopping centers, parks, and major highways for convenient commuting throughout the Twin Cities.
Move-in ready with plenty of opportunities for personalization and space to grow in a desirable Richfield neighborhood.
All information deemed reliable but not guaranteed. Buyers and agents to verify all measurements and property details.
Contact an agent
Home facts
- Year built:1950
- Listing ID #:6746617
- Added:7 day(s) ago
- Updated:September 02, 2025 at 02:08 AM
Rooms and interior
- Bedrooms:3
- Total bathrooms:2
- Half bathrooms:1
- Living area:2,060 sq. ft.
Heating and cooling
- Cooling:Central Air
- Heating:Forced Air
Structure and exterior
- Roof:Asphalt
- Year built:1950
- Building area:2,060 sq. ft.
- Lot area:0.22 Acres
Utilities
- Water:City Water - Connected
- Sewer:City Sewer - Connected
Finances and disclosures
- Price:$349,900
- Price per sq. ft.:$147.57
- Tax amount:$4,787 (2025)
New listings near 6727 11th Avenue S
- New
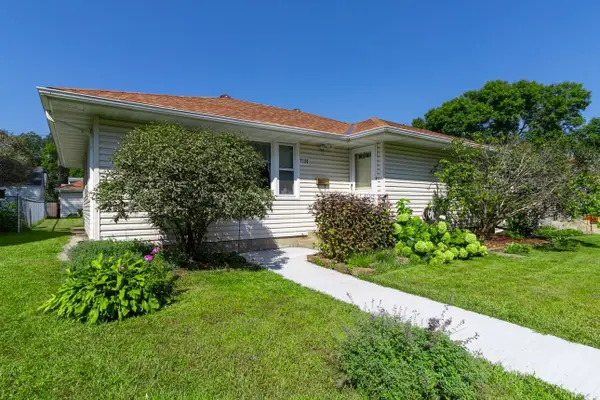 $325,000Active3 beds 2 baths1,800 sq. ft.
$325,000Active3 beds 2 baths1,800 sq. ft.7124 Stevens Avenue, Richfield, MN 55423
MLS# 6741137Listed by: CENTURY 21 ATWOOD - Coming Soon
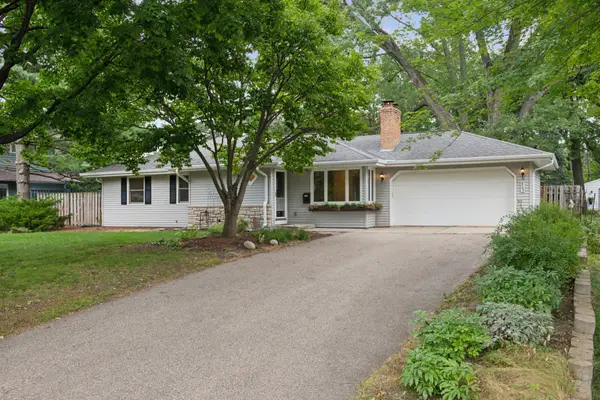 $485,000Coming Soon3 beds 2 baths
$485,000Coming Soon3 beds 2 baths6709 Lakeview Avenue, Richfield, MN 55423
MLS# 6781619Listed by: RE/MAX RESULTS - Coming Soon
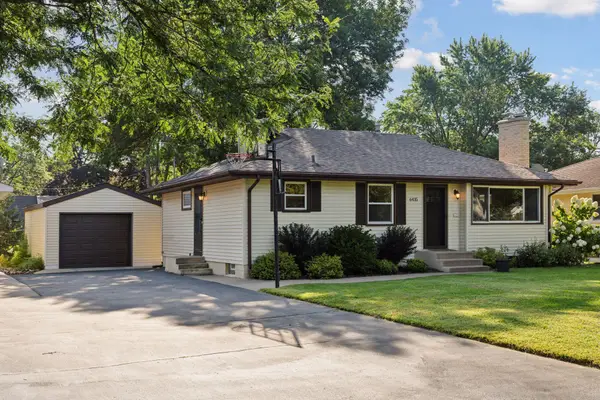 $399,900Coming Soon3 beds 2 baths
$399,900Coming Soon3 beds 2 baths6435 James Avenue S, Richfield, MN 55423
MLS# 6781822Listed by: COLDWELL BANKER REALTY - Coming Soon
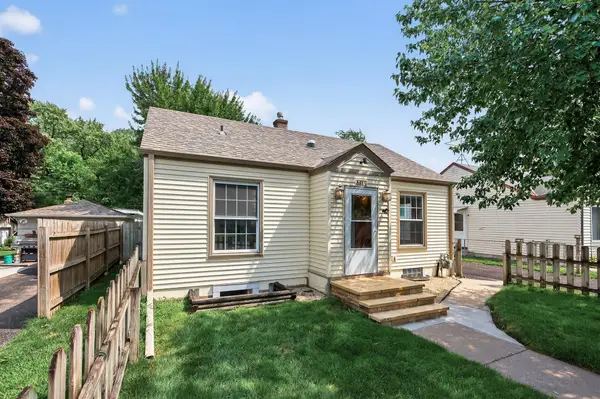 $334,900Coming Soon3 beds 2 baths
$334,900Coming Soon3 beds 2 baths6815 Nicollet Avenue, Richfield, MN 55423
MLS# 6767244Listed by: KELLER WILLIAMS REALTY INTEGRITY LAKES - Coming Soon
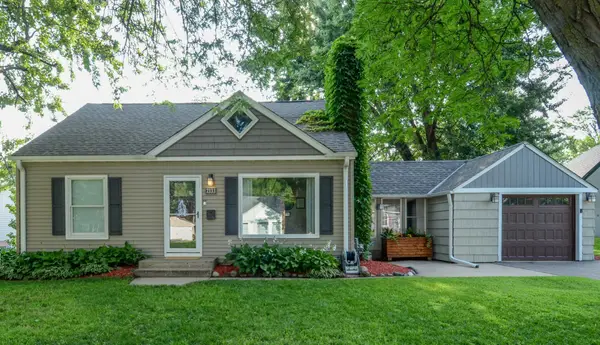 $475,000Coming Soon5 beds 2 baths
$475,000Coming Soon5 beds 2 baths7333 2nd Avenue S, Richfield, MN 55423
MLS# 6718116Listed by: KELLER WILLIAMS CLASSIC REALTY - New
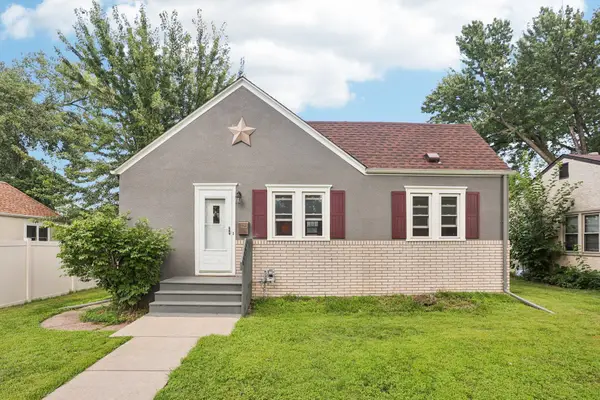 $265,000Active2 beds 2 baths1,194 sq. ft.
$265,000Active2 beds 2 baths1,194 sq. ft.6623 Clinton Avenue, Richfield, MN 55423
MLS# 6778010Listed by: REDFIN CORPORATION - New
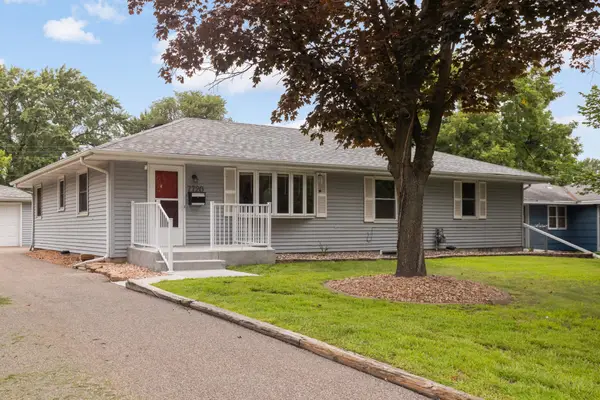 $408,900Active5 beds 3 baths2,036 sq. ft.
$408,900Active5 beds 3 baths2,036 sq. ft.7720 Upton Avenue S, Richfield, MN 55423
MLS# 6778376Listed by: APPLE TREE REALTY - New
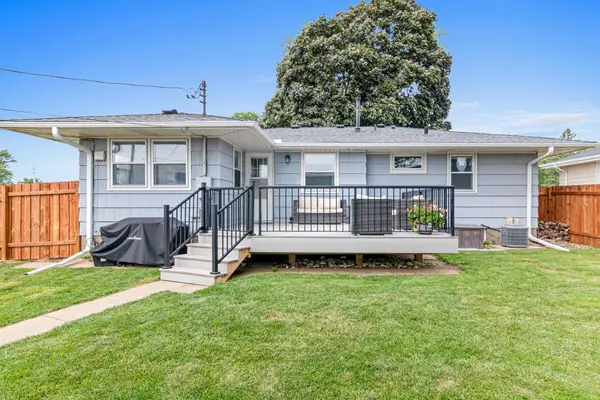 $385,000Active4 beds 2 baths1,710 sq. ft.
$385,000Active4 beds 2 baths1,710 sq. ft.7005 18th Avenue S, Richfield, MN 55423
MLS# 6773107Listed by: KELLER WILLIAMS INTEGRITY REALTY - New
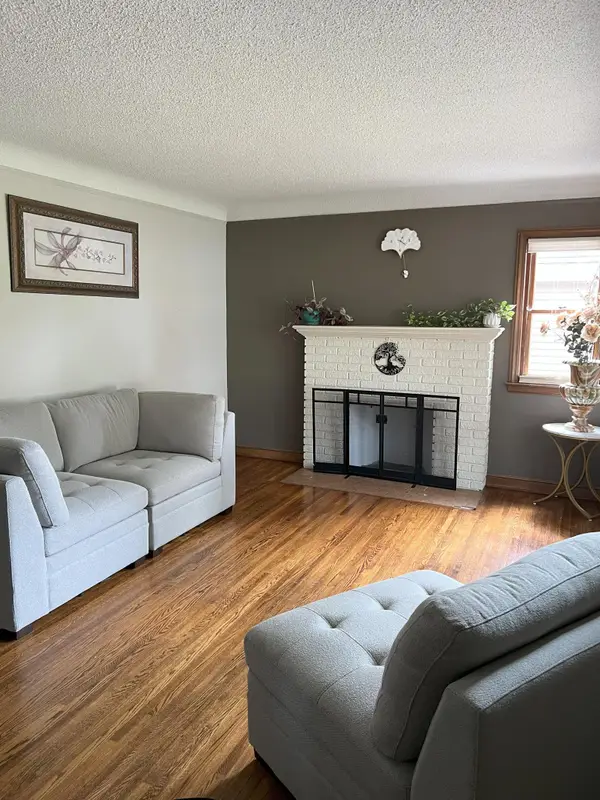 $489,950Active4 beds 3 baths2,100 sq. ft.
$489,950Active4 beds 3 baths2,100 sq. ft.6739 Elliot Avenue S, Richfield, MN 55423
MLS# 6778352Listed by: EDINA REALTY, INC.
