4112 Regent Avenue N, Robbinsdale, MN 55422
Local realty services provided by:ERA Viking Realty
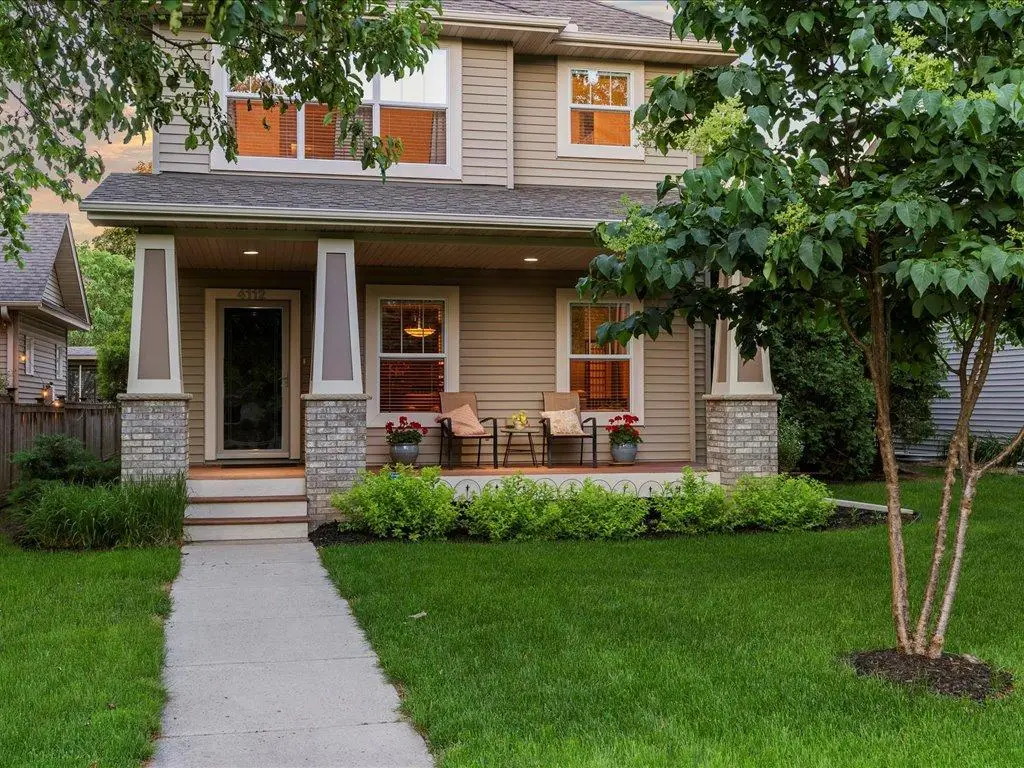


4112 Regent Avenue N,Robbinsdale, MN 55422
$505,000
- 3 Beds
- 3 Baths
- 2,446 sq. ft.
- Single family
- Active
Listed by:douglas r miller
Office:douglas miller
MLS#:6704877
Source:NSMLS
Price summary
- Price:$505,000
- Price per sq. ft.:$132.93
About this home
Welcome to 4112 Regent Avenue North! This home has an expansive open concept with hardwood floors throughout the main level. The spacious kitchen features granite counter tops, an island for additional counter space, a built-in desk, and stainless steel appliances. The kitchen also has a view of the entire main level. The family room includes custom-built cabinets, a gas fireplace and a seventeen-foot mantel, making it the perfect place for family time or entertaining. The dining room walks out to the concrete patio tucked to the side of the house. Upstairs, you’ll find all three bedrooms and two bathrooms. The backyard features a cedar fence, perfect for you to enjoy family time or ‘me time’ with plenty of greenery. The roof, gutters, and downspouts were replaced in October 2024, and the laundry center was replaced in June 2022. The lower level is unfinished, waiting for you to make it yours and add instant equity! This home is conveniently located blocks from the quaint shops and renowned restaurants of downtown Robbinsdale and minutes from downtown Minneapolis and the West End shopping area.
Contact an agent
Home facts
- Year built:2005
- Listing Id #:6704877
- Added:114 day(s) ago
- Updated:July 25, 2025 at 03:16 PM
Rooms and interior
- Bedrooms:3
- Total bathrooms:3
- Full bathrooms:2
- Half bathrooms:1
- Living area:2,446 sq. ft.
Heating and cooling
- Cooling:Central Air
- Heating:Boiler
Structure and exterior
- Year built:2005
- Building area:2,446 sq. ft.
- Lot area:0.17 Acres
Utilities
- Water:City Water - In Street
- Sewer:City Sewer - In Street
Finances and disclosures
- Price:$505,000
- Price per sq. ft.:$132.93
- Tax amount:$6,643 (2024)
New listings near 4112 Regent Avenue N
- New
 $260,000Active3 beds 1 baths1,172 sq. ft.
$260,000Active3 beds 1 baths1,172 sq. ft.4012 Welcome Avenue N, Robbinsdale, MN 55422
MLS# 6773726Listed by: REAL BROKER, LLC - Open Sun, 12 to 2pmNew
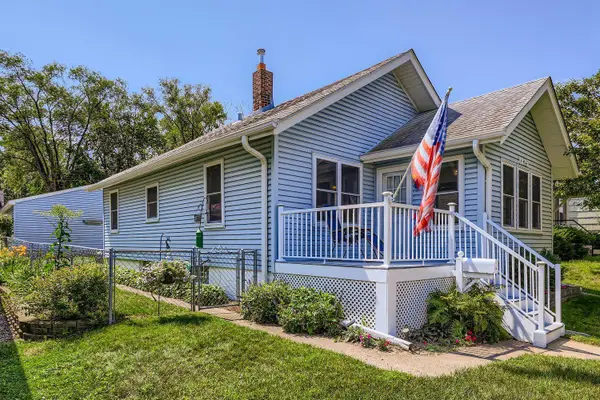 $280,000Active2 beds 2 baths1,129 sq. ft.
$280,000Active2 beds 2 baths1,129 sq. ft.3325 30th Avenue N, Robbinsdale, MN 55422
MLS# 6767277Listed by: EXP REALTY - New
 $349,900Active4 beds 4 baths2,059 sq. ft.
$349,900Active4 beds 4 baths2,059 sq. ft.5124 Scott Path, Robbinsdale, MN 55422
MLS# 6752787Listed by: FAZENDIN REALTORS - New
 $314,500Active3 beds 2 baths1,251 sq. ft.
$314,500Active3 beds 2 baths1,251 sq. ft.3418 Abbott Avenue N, Robbinsdale, MN 55422
MLS# 6771227Listed by: NATIONAL REALTY GUILD - New
 $265,000Active3 beds 2 baths1,376 sq. ft.
$265,000Active3 beds 2 baths1,376 sq. ft.3223 Halglo Place, Robbinsdale, MN 55422
MLS# 6760071Listed by: EXP REALTY - New
 $329,000Active4 beds 2 baths1,635 sq. ft.
$329,000Active4 beds 2 baths1,635 sq. ft.3007 York Avenue N, Robbinsdale, MN 55422
MLS# 6768452Listed by: KORMAN REALTY - New
 $321,500Active3 beds 2 baths1,300 sq. ft.
$321,500Active3 beds 2 baths1,300 sq. ft.5816 42nd Avenue N, Robbinsdale, MN 55422
MLS# 6767630Listed by: NATIONAL REALTY GUILD 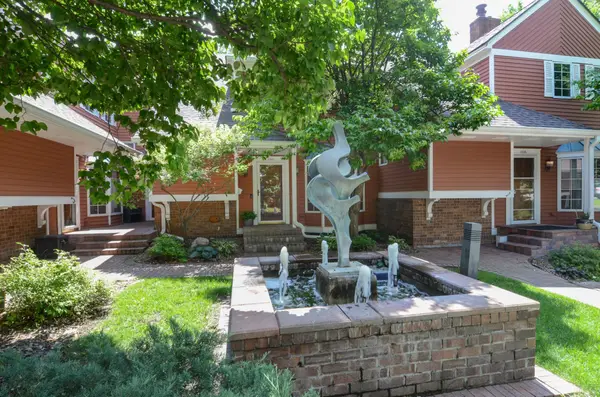 $425,000Active3 beds 2 baths1,974 sq. ft.
$425,000Active3 beds 2 baths1,974 sq. ft.3838 Lakeland Avenue N, Robbinsdale, MN 55422
MLS# 6767420Listed by: KELLER WILLIAMS CLASSIC REALTY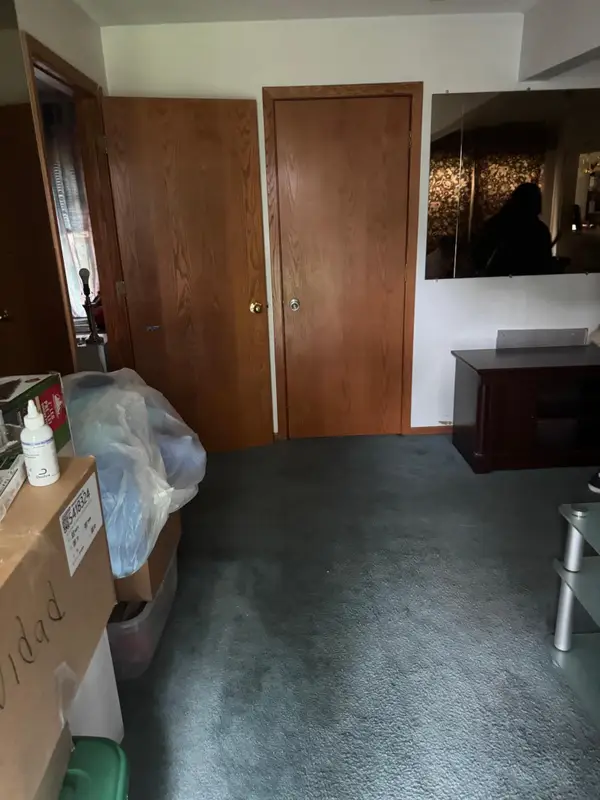 $210,000Active3 beds 3 baths1,545 sq. ft.
$210,000Active3 beds 3 baths1,545 sq. ft.3715 31st Avenue N, Robbinsdale, MN 55422
MLS# 6760273Listed by: META REALTY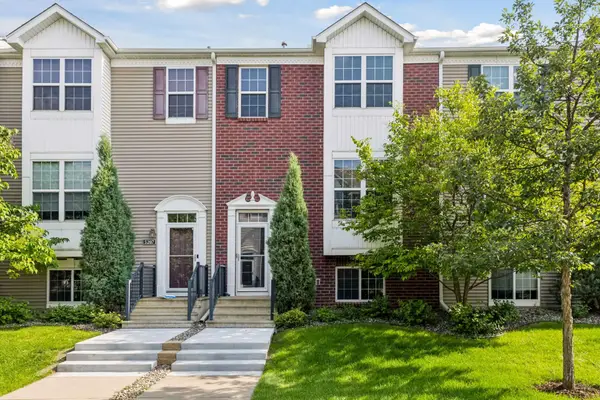 $350,000Active4 beds 4 baths2,056 sq. ft.
$350,000Active4 beds 4 baths2,056 sq. ft.5209 Scott Lane, Robbinsdale, MN 55422
MLS# 6766008Listed by: COMPASS

