42810 County Highway 26, Rochert, MN 56578
Local realty services provided by:ERA Prospera Real Estate
42810 County Highway 26,Rochert, MN 56578
$425,000
- 5 Beds
- 3 Baths
- 2,852 sq. ft.
- Single family
- Active
Listed by: austin c bachmann
Office: counselor realty detroit lakes
MLS#:6773941
Source:NSMLS
Price summary
- Price:$425,000
- Price per sq. ft.:$149.02
About this home
Escape to your own rural retreat with this beautiful log homestead nestled on 6 acres of serene, park-like land. Surrounded by mature trees and abundant wildlife—including deer, turkey, bear, and grouse— this property is a true outdoor enthusiast’s dream. The main home features 4+ bedroom options, a walk-out basement, and beautiful custom oak kitchen cabinets. Relax or entertain on the spacious deck while taking in the peaceful views. Walkout basement includes a large bedroom area, bath and laundry room, utility room, and partial block basement. A charming 2-bedroom, 1-bath guest home (24x38) adds flexibility for visitors, extended family, or rental potential. (Guest home has a separate sewer system). The property also includes a detached garage and two large outbuildings, offering plenty of room for storage, hobbies, or workshop space. Outbuildings include: A 26x30 double stall detached log garage. 32x72 shed with a 32x48 insulated and heated shop area. A 42x44 steel sided cold storage building built in 2020. A 12x32 woodshed, 6x7 log outhouse, and a 10x12 storage shed. With a paved driveway and well-maintained grounds, the setting balances rustic character with practical convenience. Additional land is available for those seeking even more space and opportunity. (Up to 80 acres total available, ask for details). Located just 26 miles from Detroit Lakes and 24 miles from Park Rapids, this home is conveniently located near the Tamarac National Wildlife Refuge, Smoky Hills State Forest, and snowmobile trails. Whether you’re seeking a full-time residence, vacation getaway, or multi-use homestead, this property offers the perfect blend of comfort, privacy, and natural beauty. Additional property information is available. Final acreage to be determined by survey.
Contact an agent
Home facts
- Year built:1977
- Listing ID #:6773941
- Added:89 day(s) ago
- Updated:November 15, 2025 at 01:08 PM
Rooms and interior
- Bedrooms:5
- Total bathrooms:3
- Full bathrooms:1
- Half bathrooms:1
- Living area:2,852 sq. ft.
Heating and cooling
- Cooling:Central Air
- Heating:Baseboard, Fireplace(s), Forced Air, Outdoor Boiler
Structure and exterior
- Roof:Asphalt
- Year built:1977
- Building area:2,852 sq. ft.
- Lot area:6 Acres
Utilities
- Water:Private
- Sewer:Private Sewer, Tank with Drainage Field
Finances and disclosures
- Price:$425,000
- Price per sq. ft.:$149.02
- Tax amount:$3,738 (2025)
New listings near 42810 County Highway 26
- New
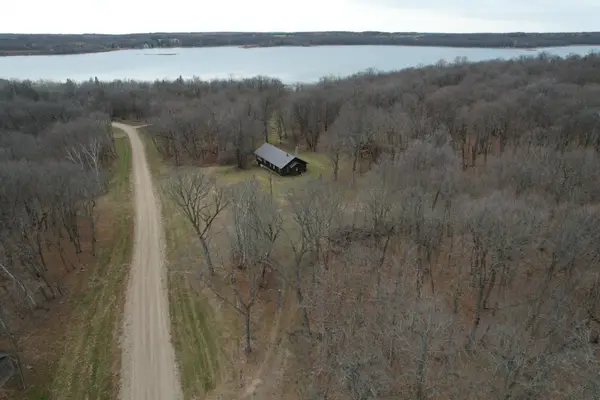 $199,000Active4.3 Acres
$199,000Active4.3 Acres24594 NE Rock Lake Road, Rochert, MN 56578
MLS# 6815134Listed by: WHITETAIL PROPERTIES REAL ESTA  $455,000Active3 beds 2 baths2,160 sq. ft.
$455,000Active3 beds 2 baths2,160 sq. ft.32568 County Highway 26, Holmesville Twp, MN 56578
MLS# 6812401Listed by: HOMESMART ADVENTURE REALTY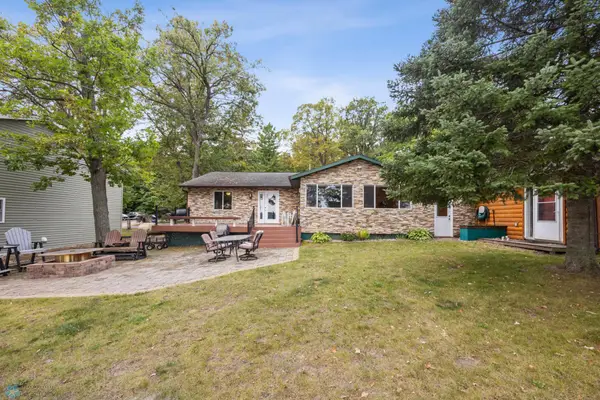 $450,000Active3 beds 3 baths1,987 sq. ft.
$450,000Active3 beds 3 baths1,987 sq. ft.24200 Vacation Lane, Rochert, MN 56578
MLS# 6784923Listed by: BEYOND REALTY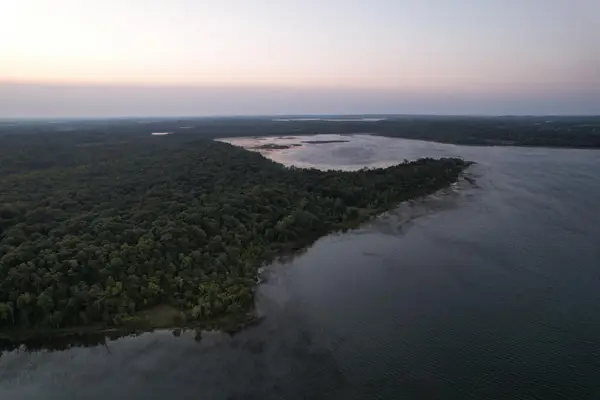 $124,000Active5.01 Acres
$124,000Active5.01 Acres(Lot 1) TBD NE Rock Lake Road, Rochert, MN 56578
MLS# 6785085Listed by: WHITETAIL PROPERTIES REAL ESTA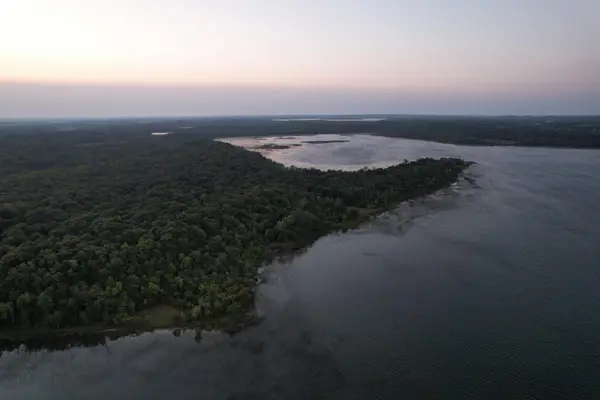 $134,000Active5.25 Acres
$134,000Active5.25 Acres(Lot 2) TBD NE Rock Lake Road, Rochert, MN 56578
MLS# 6785693Listed by: WHITETAIL PROPERTIES REAL ESTA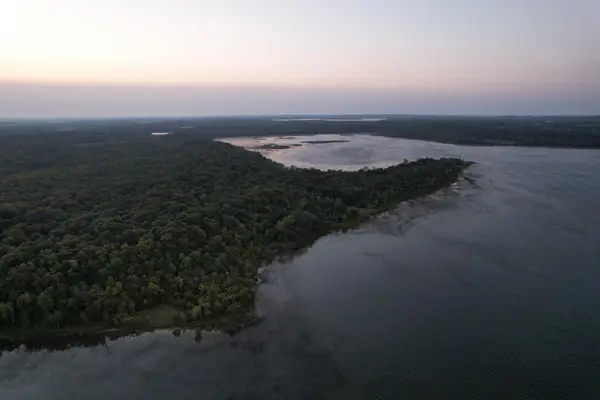 $128,000Active5.03 Acres
$128,000Active5.03 Acres(Lot 3) TBD NE Rock Lake Road, Rochert, MN 56578
MLS# 6785708Listed by: WHITETAIL PROPERTIES REAL ESTA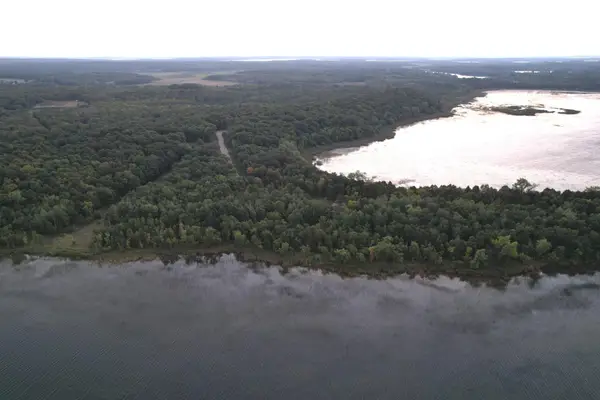 $124,000Active4.33 Acres
$124,000Active4.33 Acres(Lot 4) 24628 NE Rock Lake Road, Rochert, MN 56578
MLS# 6785777Listed by: WHITETAIL PROPERTIES REAL ESTA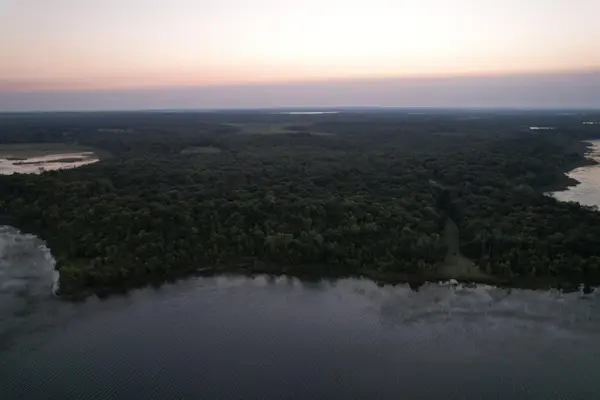 $126,000Active4.22 Acres
$126,000Active4.22 Acres(Lot 5) 24612 NE Rock Lake Road, Rochert, MN 56578
MLS# 6785810Listed by: WHITETAIL PROPERTIES REAL ESTA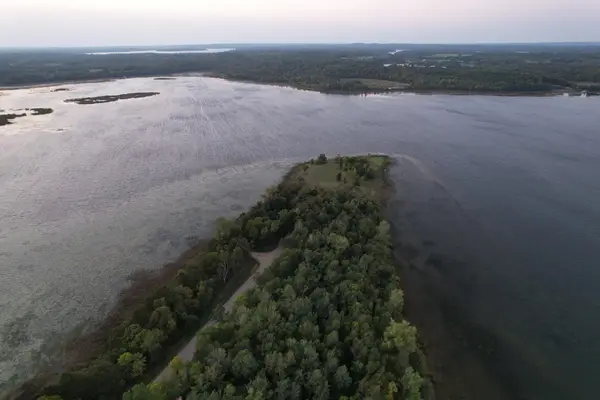 $400,000Active4.12 Acres
$400,000Active4.12 Acres(Lot 6) TBD NE Rock Lake Road, Rochert, MN 56578
MLS# 6786458Listed by: WHITETAIL PROPERTIES REAL ESTA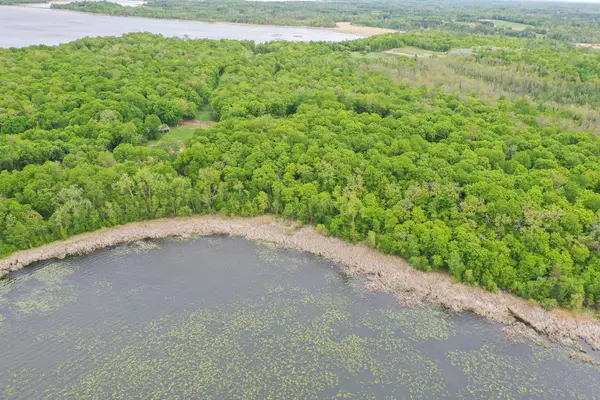 $88,000Active3.49 Acres
$88,000Active3.49 Acres(Lot 8) TBD NE Rock Lake Road, Rochert, MN 56578
MLS# 6786468Listed by: WHITETAIL PROPERTIES REAL ESTA
