1246 Meadowlark Court Sw, Rochester Township, MN 55902
Local realty services provided by:ERA Viking Realty
1246 Meadowlark Court Sw,Rochester Twp, MN 55902
$1,300,000
- 5 Beds
- 4 Baths
- 4,636 sq. ft.
- Single family
- Active
Upcoming open houses
- Sat, Oct 0412:00 pm - 01:30 pm
Listed by:robin gwaltney
Office:re/max results
MLS#:6757813
Source:NSMLS
Price summary
- Price:$1,300,000
- Price per sq. ft.:$254.9
About this home
Nestled on 5 serene acres in the sought after Weatherhill neighborhoods, this pristine two-story residence offers the perfect balance of privacy, space, and proximity to Mayo Clinic and local amenities. With over 4,600 finished square feet, 5 bedrooms, and 4 bathrooms, the home delivers a seamless blend of comfort and refined living. The tree-lined driveway sets a distinguished tone from the moment you arrive. Inside, an abundance of windows, 9 and 10 foot ceilings and tray ceiling lighting fill the main level with natural light, enhancing the home’s open and airy atmosphere. A gracious foyer with an open staircase connects both formal and informal gathering spaces. The main-floor office/library, framed by French doors with vaulted ceiling and lined with custom built-ins, provides an ideal workspace for remote professionals. Entertaining is effortless in the open living and dining areas, where architectural columns, tray lighting, and panoramic views of the grounds elevate the experience. The family room showcases a floor-to-ceiling maple media wall surrounding a gas fireplace and integrated projection screen, perfect for movie nights at home. The kitchen offers a warm, functional space with stainless steel appliances (less than two years old), a built-in writing desk, a center island featuring in-cabinet lighting and integrated wine storage, along with under and over cabinet lighting throughout to enhance the ambiance. The adjacent dining area boasts elevated ceilings and abundant natural light, and it opens directly to a modern composite deck with sleek wire railing, an inviting spot to begin or end the day. Upstairs, the primary suite serves as a true retreat, featuring a spa-inspired ensuite bath and a custom walk-in closet with built-in organization. Additional bedrooms provide ample space for family or guests. The light-filled walkout lower level expands your living space with a bright family and recreation room, stylish tray lighting, unique display niches, a guest bedroom with large walk-in closet, full bathroom, and abundant storage. Relax on the patio to enjoy the expansive, tree-lined landscape. Completing the home is a finished, oversized 3+ car garage with a newly applied epoxy floor, offering ample space for an extra workspace and additional vehicle or mower storage. Blending tranquility and accessibility, this beautifully situated home offers upscale living with the benefit of being just minutes from downtown Rochester, offering close and reliable access.
Contact an agent
Home facts
- Year built:1999
- Listing ID #:6757813
- Added:69 day(s) ago
- Updated:October 02, 2025 at 01:43 PM
Rooms and interior
- Bedrooms:5
- Total bathrooms:4
- Full bathrooms:3
- Half bathrooms:1
- Living area:4,636 sq. ft.
Heating and cooling
- Cooling:Central Air
- Heating:Fireplace(s), Forced Air
Structure and exterior
- Roof:Asphalt
- Year built:1999
- Building area:4,636 sq. ft.
- Lot area:5.05 Acres
Schools
- High school:Mayo
- Middle school:John Adams
- Elementary school:Bamber Valley
Utilities
- Water:Shared System, Well
- Sewer:Private Sewer, Septic System Compliant - Yes
Finances and disclosures
- Price:$1,300,000
- Price per sq. ft.:$254.9
- Tax amount:$9,256 (2025)
New listings near 1246 Meadowlark Court Sw
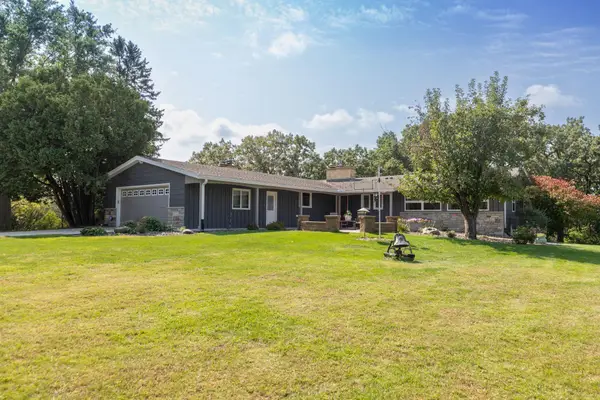 $850,000Pending4 beds 3 baths3,891 sq. ft.
$850,000Pending4 beds 3 baths3,891 sq. ft.3850 Meadow Ridge Drive Sw, Rochester Twp, MN 55902
MLS# 6792111Listed by: RE/MAX RESULTS- New
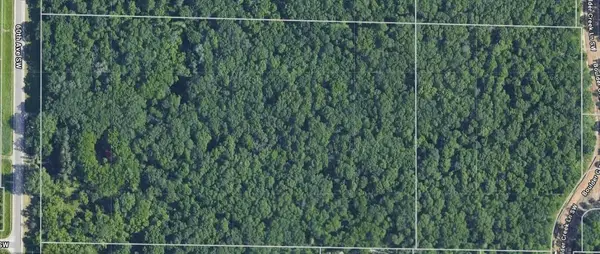 $2,000,000Active26.25 Acres
$2,000,000Active26.25 Acres1010 60th Avenue Sw, Rochester, MN 55902
MLS# 6795573Listed by: ELCOR REALTY OF ROCHESTER INC. - Coming SoonOpen Sat, 1 to 2:30pm
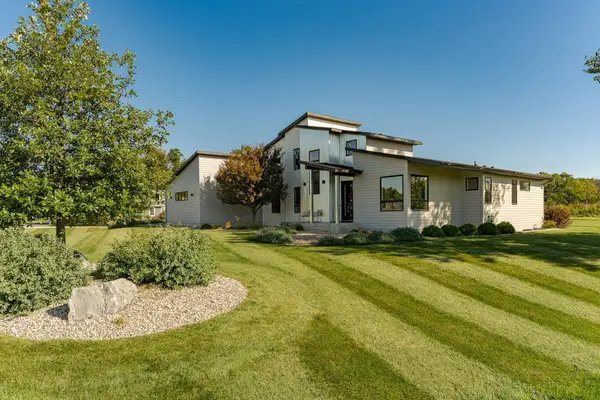 $1,400,000Coming Soon5 beds 4 baths
$1,400,000Coming Soon5 beds 4 baths4080 Ironton Lane Sw, Rochester, MN 55902
MLS# 6790077Listed by: EDINA REALTY, INC.  $880,000Active4.5 Acres
$880,000Active4.5 Acres2630 Wild Rose Lane Sw, Rochester, MN 55902
MLS# 6789220Listed by: EDINA REALTY, INC.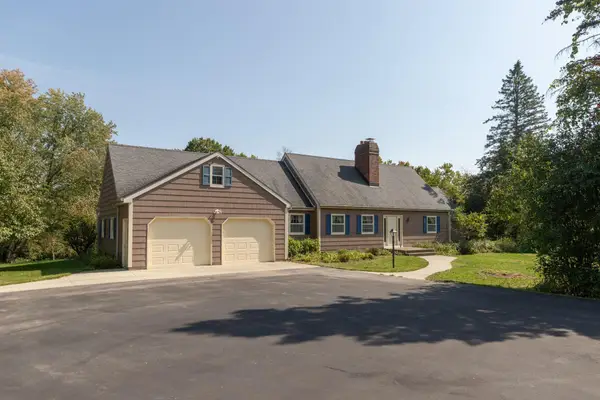 $625,000Active5 beds 4 baths2,762 sq. ft.
$625,000Active5 beds 4 baths2,762 sq. ft.5610 Heather Drive Sw, Rochester, MN 55902
MLS# 6788359Listed by: EDINA REALTY, INC.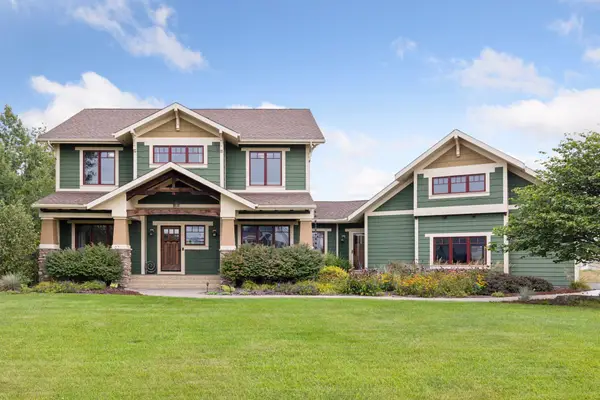 $1,300,000Active4 beds 4 baths4,627 sq. ft.
$1,300,000Active4 beds 4 baths4,627 sq. ft.2592 Saint Peter Lane, Rochester Twp, MN 55902
MLS# 6773484Listed by: COLDWELL BANKER REALTY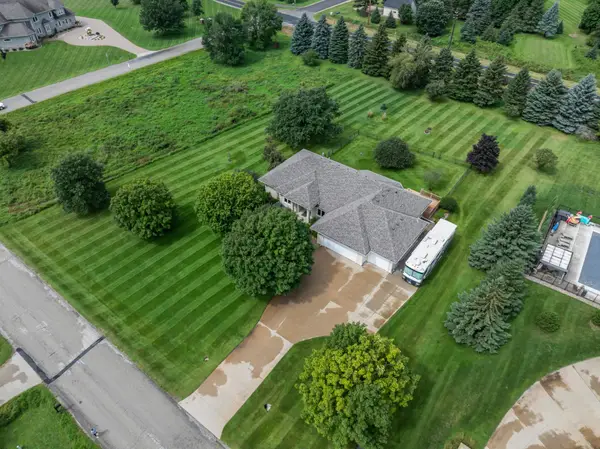 $925,000Active4 beds 3 baths3,636 sq. ft.
$925,000Active4 beds 3 baths3,636 sq. ft.2631 Hawk Hill Lane Sw, Rochester, MN 55902
MLS# 6770917Listed by: RE/MAX RESULTS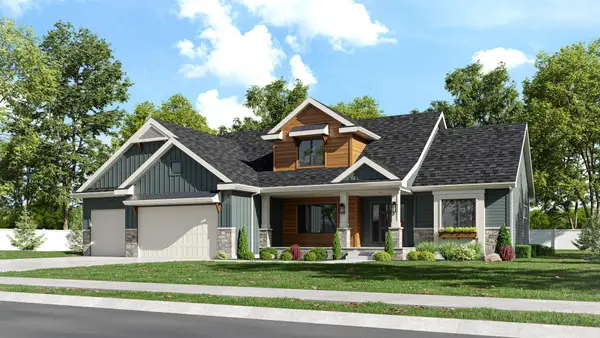 $1,125,000Active4 beds 4 baths4,168 sq. ft.
$1,125,000Active4 beds 4 baths4,168 sq. ft.2762 Mayo Prairie Lane Sw, Rochester Twp, MN 55902
MLS# 6781106Listed by: MEIER REALTY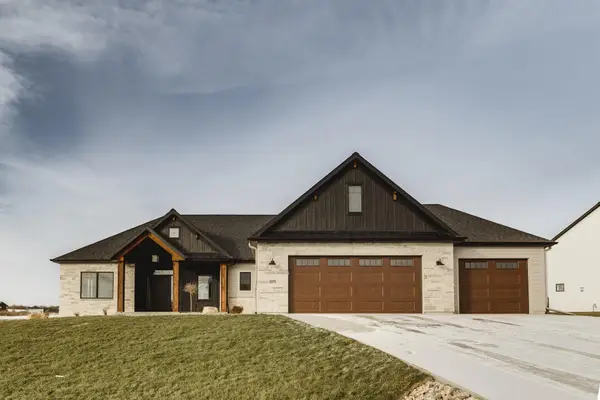 $1,150,000Active4 beds 5 baths4,448 sq. ft.
$1,150,000Active4 beds 5 baths4,448 sq. ft.2875 Wildflower Lane Sw, Rochester Twp, MN 55902
MLS# 6781100Listed by: MEIER REALTY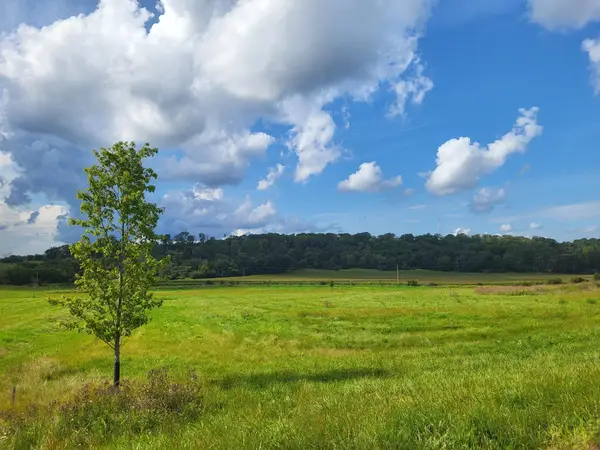 $265,000Active2.01 Acres
$265,000Active2.01 Acres5185 8th Street Sw, Rochester, MN 55902
MLS# 6780671Listed by: RE/MAX RESULTS
