1409 Weatherhill Court Sw, Rochester Township, MN 55902
Local realty services provided by:ERA Gillespie Real Estate
1409 Weatherhill Court Sw,Rochester Twp, MN 55902
$1,400,000
- 4 Beds
- 4 Baths
- 4,850 sq. ft.
- Single family
- Active
Listed by: robin gwaltney
Office: re/max results
MLS#:6739530
Source:NSMLS
Price summary
- Price:$1,400,000
- Price per sq. ft.:$288.66
About this home
Set on nearly 3 acres at the end of a quiet cul-de-sac in Weatherhill, this extraordinary multi-split home offers more than 4,800 finished square feet of custom-crafted living space with striking design elements throughout. The spacious 5-car garage stalls total 1500+ square feet and accommodates everything from hobbies to vehicles. From the moment you arrive, the striking architecture and layered design invite exploration, whether it’s relaxing by the fireplace with redwood backdrop in the vaulted great room, enjoying meals outdoors or having a peaceful moment on one of several patios or screened porches. With 4 spacious bedrooms, 4 bathrooms, the home has warmth, character, an abundance of natural light throughout, and captures panoramic views from nearly every room. The primary suite features hardwood flooring, a beautiful fireplace, a huge walk-in closet, and a spa-inspired ensuite with skylight, tiled shower, and soaking tub. It blends enduring materials like redwood ceilings with minimal-maintenance features including steel siding, a steel roof, and encased windows. The custom kitchen has ample cabinetry, and a large high end range, and a farmhouse sink sits beneath a wide picture window, while the open layout overlooks the den. The flexible layout includes a cozy den, family and media rooms, and spaces that have shifted with time, ready to evolve with each phase of life. The surrounding landscape offers a gentle soundtrack of a waterfall and pond, garden beds, and terraced stonework, all carefully maintained and curated for peaceful living. Meticulously designed and built with care, this home offers privacy, serenity, and functionality all in one place.
Contact an agent
Home facts
- Year built:1971
- Listing ID #:6739530
- Added:146 day(s) ago
- Updated:November 14, 2025 at 08:43 PM
Rooms and interior
- Bedrooms:4
- Total bathrooms:4
- Full bathrooms:2
- Living area:4,850 sq. ft.
Heating and cooling
- Cooling:Central Air
- Heating:Fireplace(s), Forced Air, Radiant Floor
Structure and exterior
- Roof:Age Over 8 Years, Metal
- Year built:1971
- Building area:4,850 sq. ft.
- Lot area:2.7 Acres
Schools
- High school:Mayo
- Middle school:John Adams
- Elementary school:Bamber Valley
Utilities
- Water:Shared System, Well
- Sewer:Septic System Compliant - Yes
Finances and disclosures
- Price:$1,400,000
- Price per sq. ft.:$288.66
- Tax amount:$11,288 (2025)
New listings near 1409 Weatherhill Court Sw
 $1,599,000Active5 beds 5 baths5,710 sq. ft.
$1,599,000Active5 beds 5 baths5,710 sq. ft.2736 Headland Court Sw, Rochester, MN 55902
MLS# 6811550Listed by: EDINA REALTY, INC. $2,000,000Active51.94 Acres
$2,000,000Active51.94 Acres4700 Country Club Road W, Rochester Twp, MN 55902
MLS# 6405785Listed by: RE/MAX RESULTS $1,500,000Active50.83 Acres
$1,500,000Active50.83 AcresX Country Club Road W, Rochester Twp, MN 55902
MLS# 6810905Listed by: RE/MAX RESULTS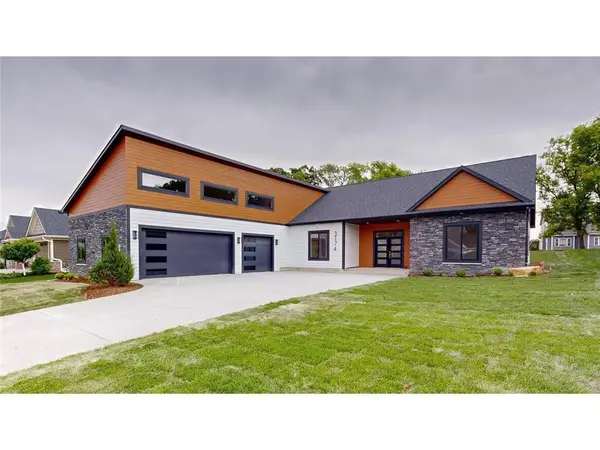 $799,900Active4 beds 3 baths2,760 sq. ft.
$799,900Active4 beds 3 baths2,760 sq. ft.3174 Yellow Rose Lane Sw, Rochester, MN 55902
MLS# 6808774Listed by: DWELL REALTY GROUP LLC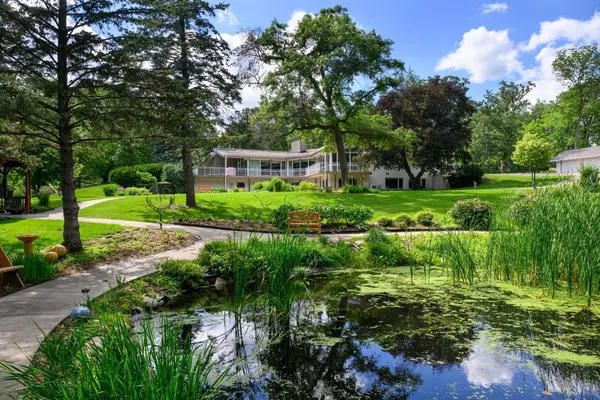 $2,000,000Active10 beds 6 baths7,068 sq. ft.
$2,000,000Active10 beds 6 baths7,068 sq. ft.5650 Weatherhill Road Sw, Rochester, MN 55902
MLS# 6795157Listed by: RE/MAX RESULTS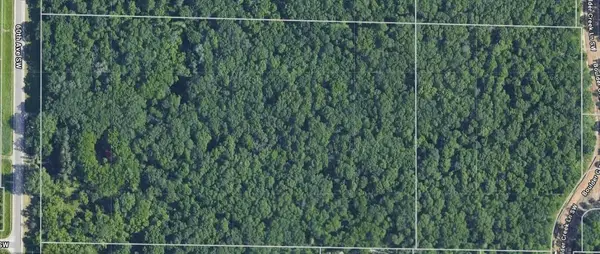 $2,000,000Active26.25 Acres
$2,000,000Active26.25 Acres1010 60th Avenue Sw, Rochester, MN 55902
MLS# 6795573Listed by: ELCOR REALTY OF ROCHESTER INC.- Open Sat, 2 to 4pm
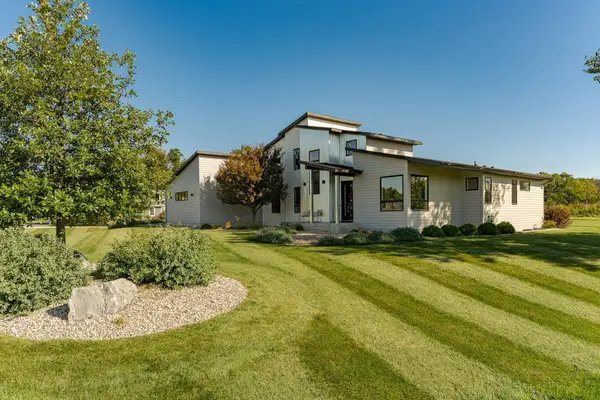 $1,325,000Active5 beds 4 baths4,870 sq. ft.
$1,325,000Active5 beds 4 baths4,870 sq. ft.4080 Ironton Lane Sw, Rochester, MN 55902
MLS# 6790077Listed by: EDINA REALTY, INC.  $880,000Active4.5 Acres
$880,000Active4.5 Acres2630 Wild Rose Lane Sw, Rochester, MN 55902
MLS# 6789220Listed by: EDINA REALTY, INC.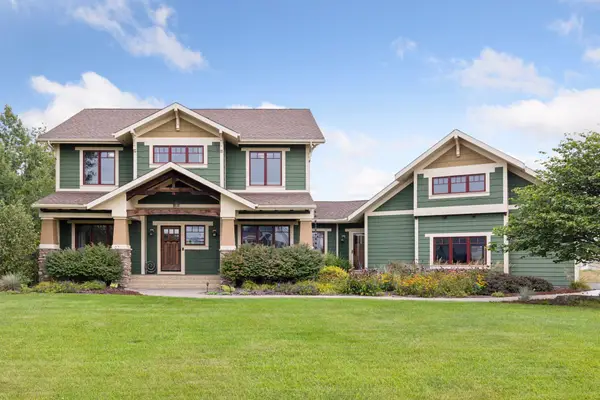 $1,300,000Pending4 beds 4 baths4,627 sq. ft.
$1,300,000Pending4 beds 4 baths4,627 sq. ft.2592 Saint Peter Lane, Rochester Twp, MN 55902
MLS# 6773484Listed by: COLDWELL BANKER REALTY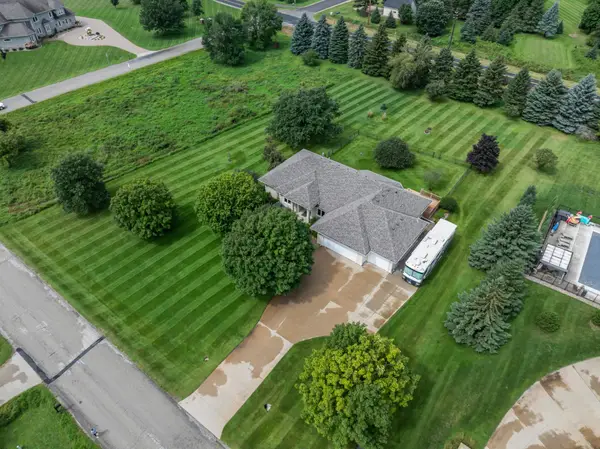 $914,900Active4 beds 3 baths3,636 sq. ft.
$914,900Active4 beds 3 baths3,636 sq. ft.2631 Hawk Hill Lane Sw, Rochester, MN 55902
MLS# 6770917Listed by: RE/MAX RESULTS
