1500 Weatherhill Ridge Court Sw, Rochester Township, MN 55902
Local realty services provided by:ERA Prospera Real Estate
1500 Weatherhill Ridge Court Sw,Rochester Twp, MN 55902
$2,495,000
- 4 Beds
- 4 Baths
- 5,343 sq. ft.
- Single family
- Active
Listed by: robin gwaltney
Office: re/max results
MLS#:6738744
Source:NSMLS
Price summary
- Price:$2,495,000
- Price per sq. ft.:$419.54
About this home
Welcome to 1500 Weatherhill Ridge Ct SW, where top quality construction meets modern luxury in one of the region’s most exclusive private retreats. Hidden beyond a stately wrought-iron gated entrance and nestled on over 4 acres of lush, wooded landscape, this breathtaking estate is a rare fusion of nature, design, and sophistication. A long, winding drive leads through manicured grounds to a dramatic circular entry crowned by a fountain. The home's striking façade combines rich stonework, turret-inspired vertical windows, and architectural symmetry. Dual covered decks, a walk-out lower level, and expansive covered patio spaces with hot tub hook up offer year-round connection to the serene surroundings. Inside you’ll find soaring ceilings, dark hardwood floors, and walls of windows framing uninterrupted woodland views. A piano-ready grand entry sets the tone for refinement throughout. The main living area features a gas fireplace with custom tile surround, while the adjacent sunroom, wrapped in glass, offers four-season relaxation beside a stone fireplace. The heart of the home is a designer chef’s kitchen, anchored by an oversized waterfall island, Wolf and Sub-Zero appliances, pot filler, double ovens, and a farmhouse sink. A butler’s pantry with a second fridge, prep sink, and additional storage is tucked behind a custom frosted-glass door, practical luxury at its finest. The main-level primary suite is a true sanctuary, featuring ambient tray ceiling lighting, private deck access, and a spa-caliber ensuite with double vanities, upscale steam shower, floor-to-ceiling tile, toe-kick lighting, and a beverage center conveniently located beside the dual walk-in closets. A richly finished home office for two with custom built-ins offers a distinguished space to work, while the lower level is an entertainer’s dream. Host guests at the stone-accented full bar, unwind in the theater lounge, challenge friends in the game room, or retreat to the temperature-controlled wine cellar for a quiet tasting. With 6+ garage spaces, there's room for every vehicle and more, making it an absolute dream for any car enthusiast. More than just a home, this is your own private luxury retreat nestled in nature.
Contact an agent
Home facts
- Year built:2020
- Listing ID #:6738744
- Added:153 day(s) ago
- Updated:November 14, 2025 at 05:43 AM
Rooms and interior
- Bedrooms:4
- Total bathrooms:4
- Full bathrooms:2
- Half bathrooms:1
- Living area:5,343 sq. ft.
Heating and cooling
- Cooling:Central Air
- Heating:Boiler, Fireplace(s), Forced Air, Radiant Floor
Structure and exterior
- Roof:Age 8 Years or Less, Asphalt
- Year built:2020
- Building area:5,343 sq. ft.
- Lot area:4.04 Acres
Schools
- High school:Mayo
- Middle school:John Adams
- Elementary school:Bamber Valley
Utilities
- Water:Shared System, Well
- Sewer:Private Sewer
Finances and disclosures
- Price:$2,495,000
- Price per sq. ft.:$419.54
- Tax amount:$17,220 (2024)
New listings near 1500 Weatherhill Ridge Court Sw
 $1,599,000Active5 beds 5 baths5,710 sq. ft.
$1,599,000Active5 beds 5 baths5,710 sq. ft.2736 Headland Court Sw, Rochester, MN 55902
MLS# 6811550Listed by: EDINA REALTY, INC. $2,000,000Active51.94 Acres
$2,000,000Active51.94 Acres4700 Country Club Road W, Rochester Twp, MN 55902
MLS# 6405785Listed by: RE/MAX RESULTS $1,500,000Active50.83 Acres
$1,500,000Active50.83 AcresX Country Club Road W, Rochester Twp, MN 55902
MLS# 6810905Listed by: RE/MAX RESULTS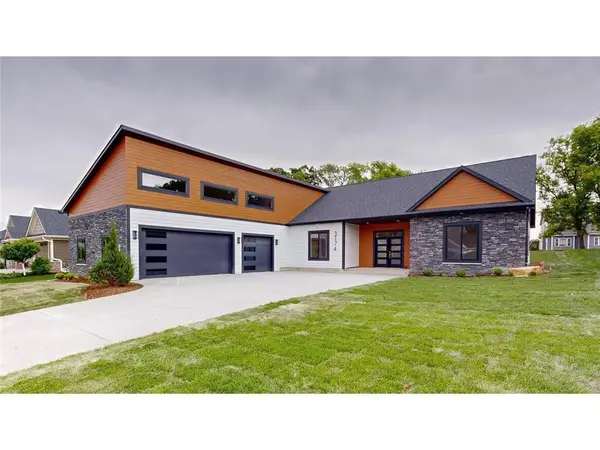 $799,900Active4 beds 3 baths2,760 sq. ft.
$799,900Active4 beds 3 baths2,760 sq. ft.3174 Yellow Rose Lane Sw, Rochester, MN 55902
MLS# 6808774Listed by: DWELL REALTY GROUP LLC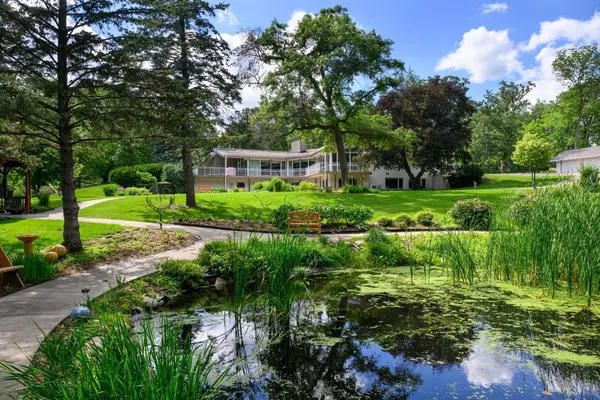 $2,000,000Active10 beds 6 baths7,068 sq. ft.
$2,000,000Active10 beds 6 baths7,068 sq. ft.5650 Weatherhill Road Sw, Rochester, MN 55902
MLS# 6795157Listed by: RE/MAX RESULTS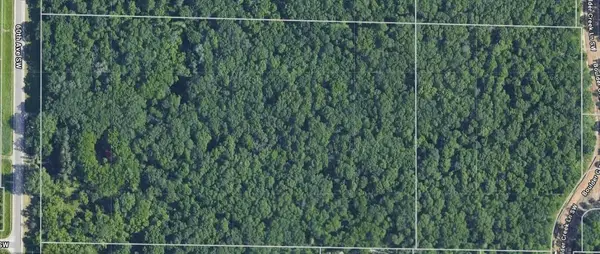 $2,000,000Active26.25 Acres
$2,000,000Active26.25 Acres1010 60th Avenue Sw, Rochester, MN 55902
MLS# 6795573Listed by: ELCOR REALTY OF ROCHESTER INC.- Open Sat, 2 to 4pm
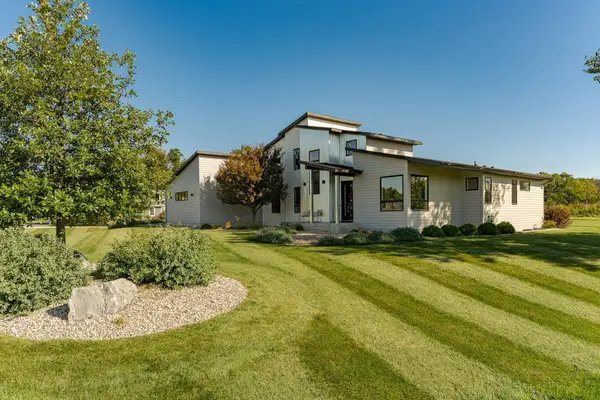 $1,325,000Active5 beds 4 baths4,870 sq. ft.
$1,325,000Active5 beds 4 baths4,870 sq. ft.4080 Ironton Lane Sw, Rochester, MN 55902
MLS# 6790077Listed by: EDINA REALTY, INC.  $880,000Active4.5 Acres
$880,000Active4.5 Acres2630 Wild Rose Lane Sw, Rochester, MN 55902
MLS# 6789220Listed by: EDINA REALTY, INC.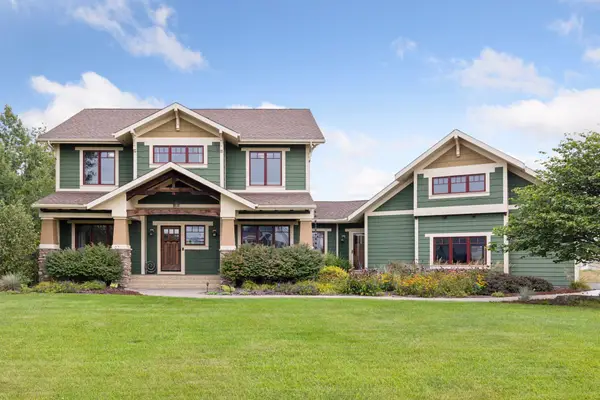 $1,300,000Pending4 beds 4 baths4,627 sq. ft.
$1,300,000Pending4 beds 4 baths4,627 sq. ft.2592 Saint Peter Lane, Rochester Twp, MN 55902
MLS# 6773484Listed by: COLDWELL BANKER REALTY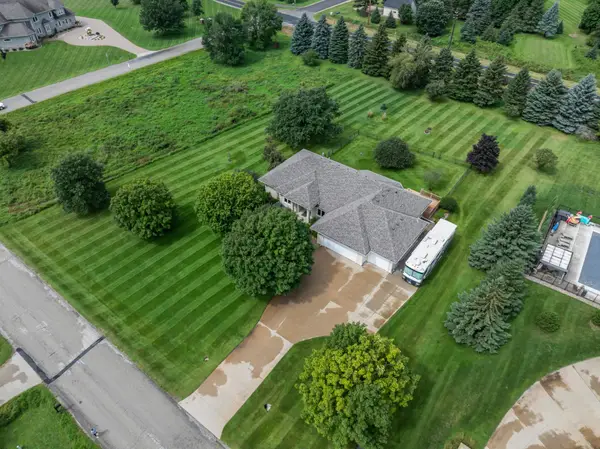 $914,900Active4 beds 3 baths3,636 sq. ft.
$914,900Active4 beds 3 baths3,636 sq. ft.2631 Hawk Hill Lane Sw, Rochester, MN 55902
MLS# 6770917Listed by: RE/MAX RESULTS
