4122 Galesville Lane Sw, Rochester Township, MN 55902
Local realty services provided by:ERA Viking Realty
4122 Galesville Lane Sw,Rochester Twp, MN 55902
$1,395,000
- 4 Beds
- 3 Baths
- 4,615 sq. ft.
- Single family
- Active
Listed by:arlene schuman
Office:re/max results
MLS#:6653421
Source:NSMLS
Price summary
- Price:$1,395,000
- Price per sq. ft.:$302.28
- Monthly HOA dues:$153.25
About this home
This stunning custom-built rambler, situated in the prestigious Mayowoodland subdivision, offers luxury living on a beautifully landscaped, over half-acre wooded lot. Immaculately maintained and constructed by an award-winning builder, this 4-bedroom, 3-bathroom home is an absolute masterpiece. The home boasts every amenity imaginable, including a fully finished 4-car garage with heated floors and premium features, making it a true automotive enthusiast’s dream.
Inside, the home's attention to detail is evident from the moment you step in. The custom kitchen features soft-close cabinets, lighted upper cabinetry, and high-end appliances, including a pop-up vent and induction cooktop. With beams adorning the great room’s vaulted ceiling and lighted niches throughout the main floor to showcase artwork, the space offers a sophisticated yet inviting atmosphere. Cozy up by one of the two gas fireplaces, including one surrounded by historic barn beams. The primary suite includes remote-operated ceiling fans, a walk-in closet with a wall safe, and an en suite that’s perfect for relaxation.
The lower level walkout features a large formal theater room and a garden/hobby room with direct access to the patio. Storage space is abundant, with a massive storeroom doubling as a storm shelter and an oversized utility room with a mop sink and dog wash station. The laundry room includes a closet for cleaning supplies and an extra refrigerator and freezer. With a dedicated garden shop complete with water access, a floor drain, and tiled floors.
The 4-car garage is a true highlight, equipped with premium lighting, a built-in water and air hose system, central vacuum, and high-end insulated doors. It’s even set up for future electric vehicles, with two 220-volt outlets and a mini-split air/heat system for year-round comfort.
Outside, the property shines with meticulously maintained landscaping, a full lawn irrigation system, and a private park with a community building just steps away. Enjoy the serene surroundings from the driveway or the private walking path behind the property. With a new roof, James Hardie siding, and a security camera system, the home is designed for both beauty and peace of mind. The outdoor space also features lighted custom house address signage and outlets for holiday lighting, completing this exceptional offering.
With all appliances staying, plus hydronic heating throughout the home and garage, this home is a true testament to quality craftsmanship and modern convenience. Don't miss the opportunity to own a one-of-a-kind property that defines luxury living!
Contact an agent
Home facts
- Year built:2017
- Listing ID #:6653421
- Added:227 day(s) ago
- Updated:October 28, 2025 at 04:43 AM
Rooms and interior
- Bedrooms:4
- Total bathrooms:3
- Full bathrooms:2
- Half bathrooms:1
- Living area:4,615 sq. ft.
Heating and cooling
- Cooling:Central Air
- Heating:Forced Air
Structure and exterior
- Roof:Age 8 Years or Less
- Year built:2017
- Building area:4,615 sq. ft.
- Lot area:0.62 Acres
Schools
- High school:Mayo
- Middle school:John Adams
- Elementary school:Bamber Valley
Utilities
- Water:Shared System
- Sewer:Shared Septic
Finances and disclosures
- Price:$1,395,000
- Price per sq. ft.:$302.28
- Tax amount:$9,800 (2024)
New listings near 4122 Galesville Lane Sw
- Coming SoonOpen Sat, 11am to 1pm
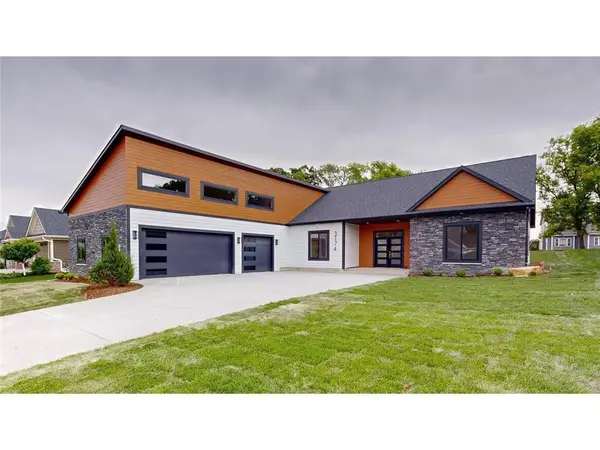 $799,900Coming Soon4 beds 3 baths
$799,900Coming Soon4 beds 3 baths3174 Yellow Rose Lane Sw, Rochester, MN 55902
MLS# 6808774Listed by: DWELL REALTY GROUP LLC - New
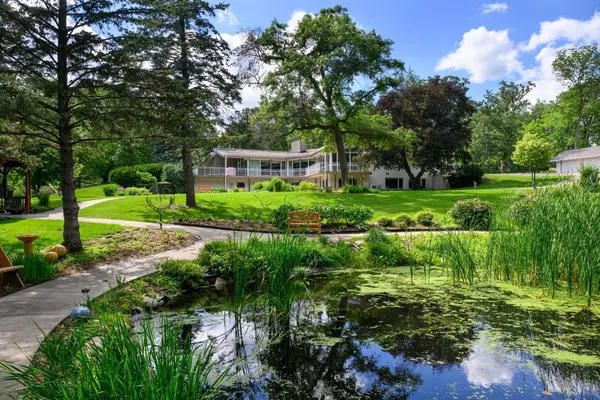 $2,000,000Active10 beds 6 baths7,068 sq. ft.
$2,000,000Active10 beds 6 baths7,068 sq. ft.5650 Weatherhill Road Sw, Rochester, MN 55902
MLS# 6795157Listed by: RE/MAX RESULTS 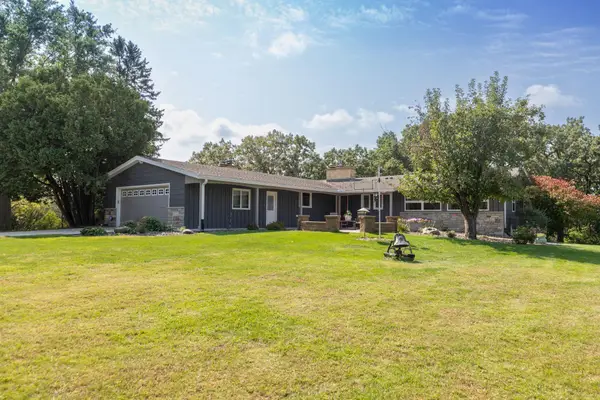 $850,000Pending4 beds 3 baths3,891 sq. ft.
$850,000Pending4 beds 3 baths3,891 sq. ft.3850 Meadow Ridge Drive Sw, Rochester Twp, MN 55902
MLS# 6792111Listed by: RE/MAX RESULTS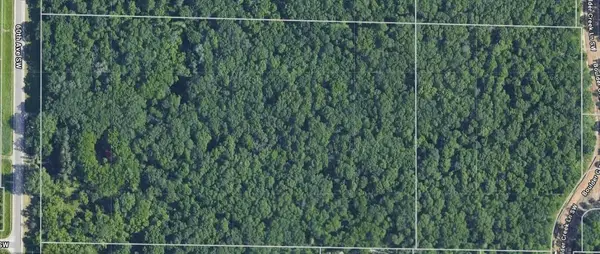 $2,000,000Active26.25 Acres
$2,000,000Active26.25 Acres1010 60th Avenue Sw, Rochester, MN 55902
MLS# 6795573Listed by: ELCOR REALTY OF ROCHESTER INC.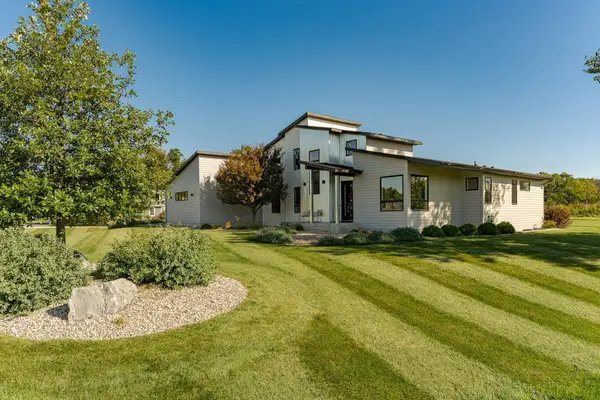 $1,400,000Active5 beds 4 baths4,870 sq. ft.
$1,400,000Active5 beds 4 baths4,870 sq. ft.4080 Ironton Lane Sw, Rochester, MN 55902
MLS# 6790077Listed by: EDINA REALTY, INC. $880,000Active4.5 Acres
$880,000Active4.5 Acres2630 Wild Rose Lane Sw, Rochester, MN 55902
MLS# 6789220Listed by: EDINA REALTY, INC.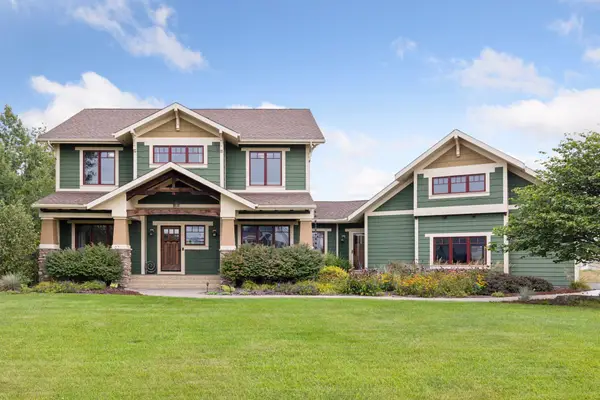 $1,300,000Pending4 beds 4 baths4,627 sq. ft.
$1,300,000Pending4 beds 4 baths4,627 sq. ft.2592 Saint Peter Lane, Rochester Twp, MN 55902
MLS# 6773484Listed by: COLDWELL BANKER REALTY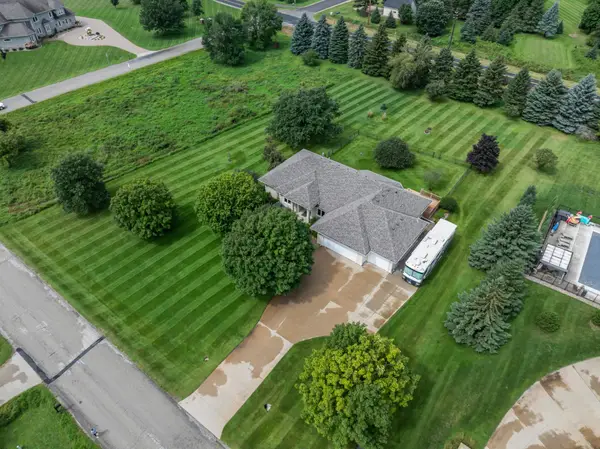 $914,900Active4 beds 3 baths3,636 sq. ft.
$914,900Active4 beds 3 baths3,636 sq. ft.2631 Hawk Hill Lane Sw, Rochester, MN 55902
MLS# 6770917Listed by: RE/MAX RESULTS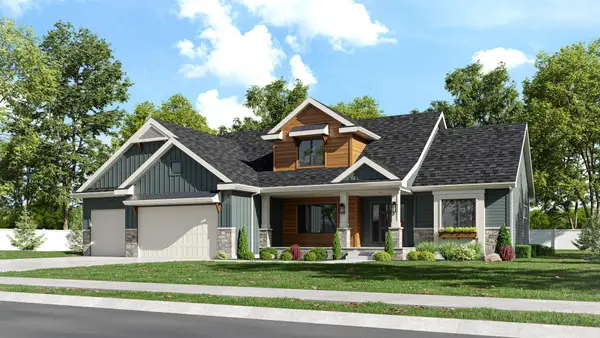 $1,072,500Active4 beds 4 baths4,168 sq. ft.
$1,072,500Active4 beds 4 baths4,168 sq. ft.2762 Mayo Prairie Lane Sw, Rochester Twp, MN 55902
MLS# 6781106Listed by: MEIER REALTY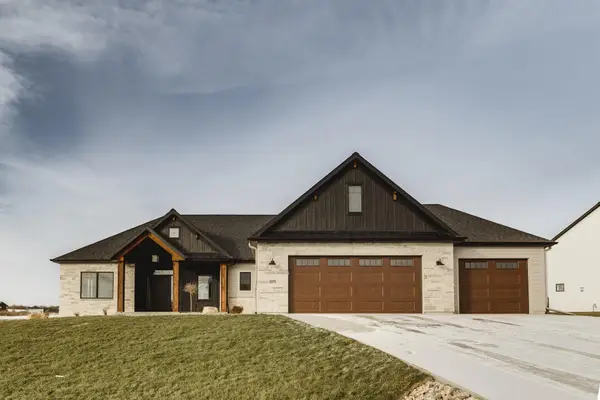 $1,095,000Active4 beds 5 baths4,448 sq. ft.
$1,095,000Active4 beds 5 baths4,448 sq. ft.2875 Wildflower Lane Sw, Rochester Twp, MN 55902
MLS# 6781100Listed by: MEIER REALTY
