5510 Heather Drive Sw, Rochester Township, MN 55902
Local realty services provided by:ERA Prospera Real Estate
5510 Heather Drive Sw,Rochester Twp, MN 55902
$1,300,000
- 5 Beds
- 5 Baths
- 6,298 sq. ft.
- Single family
- Active
Listed by: adam howell, shawn buryska
Office: coldwell banker realty
MLS#:6716867
Source:NSMLS
Price summary
- Price:$1,300,000
- Price per sq. ft.:$183.8
About this home
"$500,000 PRICE IMPROVEMENT!!!" Gather 'round, for a tale of a home unlike any other, a true storybook home nestled within its very own quiet and private nature preserve. Picture this: A magnificent residence crowned with a Jerkinhead slate composite roof, as if plucked from the pages of a beloved fairytale. Within its over 7000 square feet, discover a world of enchantment. Five bedrooms and five baths offer ample space for dreams to blossom. Step inside the foyer, where solid stone floors whisper stories of ages past. A grand living room awaits, warmed by the crackling embrace of a wood-burning fireplace – the heart of the home, and a vista of the outdoor greenery, beating with warmth and laughter. Imagine waking in your main floor primary suite, a gas burning fireplace casting a gentle glow as you gaze upon private views, a scene painted just for you. The completely renovated kitchen with natural quartzite stone countertops is a chef's delight, ready to conjure up culinary masterpieces. Attractively grained hardwood floors guide you through the dedicated office, perfect for crafting your own stories, and the lower-level exercise studio with a bath and boutique closet, a space for rejuvenation and self-discovery. Ascend to the upper-level loft, a cozy haven for reading and contemplation. A breakfast nook, warmed by yet another fireplace, beckons you to start your day with joy. A three-season porch invites you to embrace the changing seasons, while a composite deck and outdoor wood-burning-fireplace with gas starter offer al fresco delights under the starry sky. This story unfolds upon 7.14 acres, with over 430 linear feet of shoreline along the serene south fork of the Zumbro River and nature refuge. Let your furry friends run free knowing there is an invisible fence to keep them within the boundaries. Designed to ensure something is in bloom throughout the growing season, English Gardens welcome your guests bursting with color and life, while out back a charming potting house is where green thumbs flourish. An additional garden shed holds all your large and small tools. Winding manicured walking paths with the sound of murmuring water of the river in the foreground bring you closer to nature. Indulge in the spa, complete with an outdoor shower, a private emulated spring for relaxation in the peace and quietness. The 3-stall garage, boasting 220V service for future EV charger, a testament to the environmentally friendly. This is more than a house; it's a story waiting to be lived. Come, write your next chapter within these enchanted walls. Only a six-mile drive on all paved roads to the Mayo Clinic campus in downtown Rochester, and just minutes away from shopping, dining, and leisure.
Contact an agent
Home facts
- Year built:1973
- Listing ID #:6716867
- Added:178 day(s) ago
- Updated:November 14, 2025 at 05:43 AM
Rooms and interior
- Bedrooms:5
- Total bathrooms:5
- Full bathrooms:2
- Living area:6,298 sq. ft.
Heating and cooling
- Cooling:Central Air
- Heating:Forced Air
Structure and exterior
- Roof:Slate
- Year built:1973
- Building area:6,298 sq. ft.
- Lot area:7.14 Acres
Schools
- High school:Mayo
- Middle school:John Adams
- Elementary school:Bamber Valley
Utilities
- Water:Well
- Sewer:Private Sewer, Septic System Compliant - Yes
Finances and disclosures
- Price:$1,300,000
- Price per sq. ft.:$183.8
- Tax amount:$13,248 (2025)
New listings near 5510 Heather Drive Sw
 $1,599,000Active5 beds 5 baths5,710 sq. ft.
$1,599,000Active5 beds 5 baths5,710 sq. ft.2736 Headland Court Sw, Rochester, MN 55902
MLS# 6811550Listed by: EDINA REALTY, INC. $2,000,000Active51.94 Acres
$2,000,000Active51.94 Acres4700 Country Club Road W, Rochester Twp, MN 55902
MLS# 6405785Listed by: RE/MAX RESULTS $1,500,000Active50.83 Acres
$1,500,000Active50.83 AcresX Country Club Road W, Rochester Twp, MN 55902
MLS# 6810905Listed by: RE/MAX RESULTS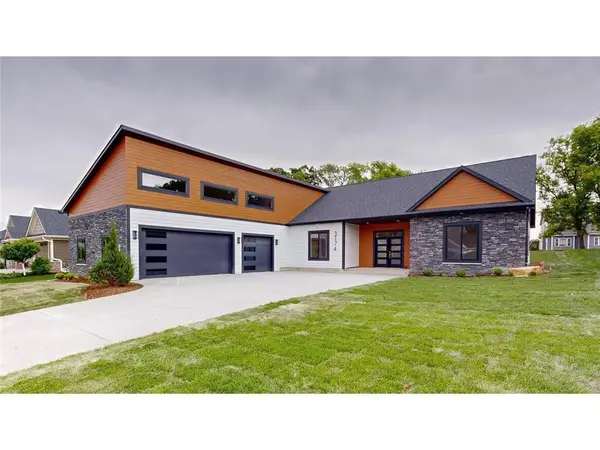 $799,900Active4 beds 3 baths2,760 sq. ft.
$799,900Active4 beds 3 baths2,760 sq. ft.3174 Yellow Rose Lane Sw, Rochester, MN 55902
MLS# 6808774Listed by: DWELL REALTY GROUP LLC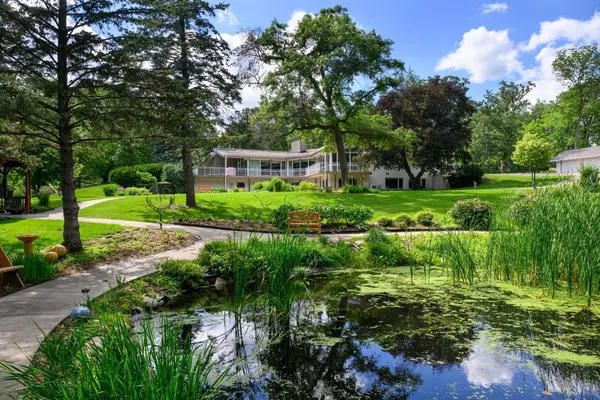 $2,000,000Active10 beds 6 baths7,068 sq. ft.
$2,000,000Active10 beds 6 baths7,068 sq. ft.5650 Weatherhill Road Sw, Rochester, MN 55902
MLS# 6795157Listed by: RE/MAX RESULTS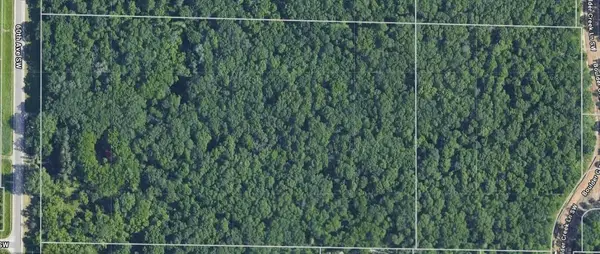 $2,000,000Active26.25 Acres
$2,000,000Active26.25 Acres1010 60th Avenue Sw, Rochester, MN 55902
MLS# 6795573Listed by: ELCOR REALTY OF ROCHESTER INC.- Open Sat, 2 to 4pm
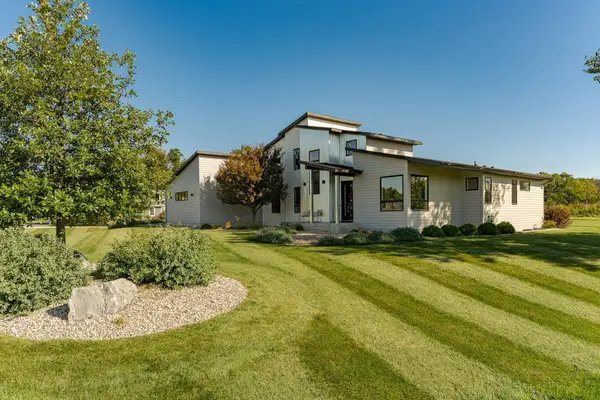 $1,325,000Active5 beds 4 baths4,870 sq. ft.
$1,325,000Active5 beds 4 baths4,870 sq. ft.4080 Ironton Lane Sw, Rochester, MN 55902
MLS# 6790077Listed by: EDINA REALTY, INC.  $880,000Active4.5 Acres
$880,000Active4.5 Acres2630 Wild Rose Lane Sw, Rochester, MN 55902
MLS# 6789220Listed by: EDINA REALTY, INC.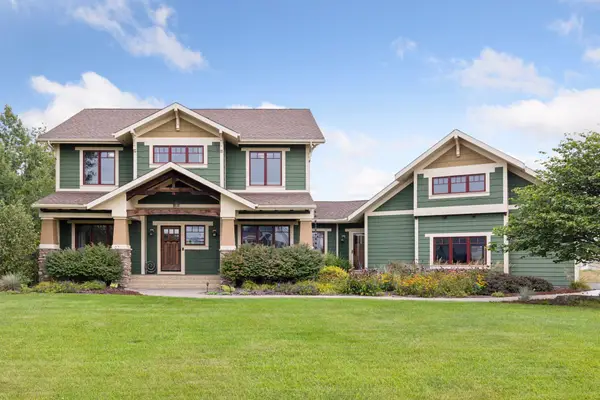 $1,300,000Pending4 beds 4 baths4,627 sq. ft.
$1,300,000Pending4 beds 4 baths4,627 sq. ft.2592 Saint Peter Lane, Rochester Twp, MN 55902
MLS# 6773484Listed by: COLDWELL BANKER REALTY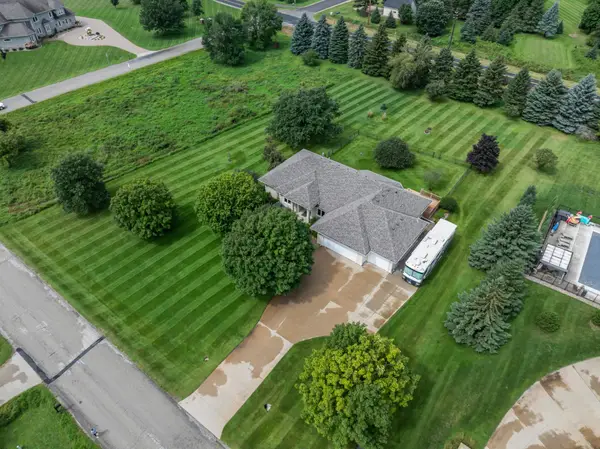 $914,900Active4 beds 3 baths3,636 sq. ft.
$914,900Active4 beds 3 baths3,636 sq. ft.2631 Hawk Hill Lane Sw, Rochester, MN 55902
MLS# 6770917Listed by: RE/MAX RESULTS
