1043 6th Avenue Se, Rochester, MN 55904
Local realty services provided by:ERA Gillespie Real Estate
1043 6th Avenue Se,Rochester, MN 55904
$339,900
- 2 Beds
- 2 Baths
- 1,452 sq. ft.
- Single family
- Active
Listed by:steve koleno
Office:beycome brokerage realty llc.
MLS#:6782383
Source:NSMLS
Price summary
- Price:$339,900
- Price per sq. ft.:$234.09
About this home
Charming 1 1/2 story has been fully rebuilt to a 2 bed, 2 bath home. ALL NEW : HVAC (new high efficiency furnace, duct work & AC), Electrical (new service & full rewire) Plumbing (water pipes, sewer, water heater & softener) Modern luxuries & sunlight in every room. New Kitchen cabinets, Quartz countertops, undercab lighting, ceramic subway backsplash & all new energy efficient appliances including dishwasher. Original hardwood wood floors up and down. LED lighting throughout, Cozy wood fireplace. All new bathrooms, freestanding tub, custom tile shower & heated mirrors. New gutters with guards, new concrete driveway and walkways, new patio, firepit, landscape & fenced yard. New fully insulated 1 1/2 stall Garage, 100 amp panel-electric car ready with workbench.
Contact an agent
Home facts
- Year built:1932
- Listing ID #:6782383
- Added:59 day(s) ago
- Updated:November 02, 2025 at 07:05 AM
Rooms and interior
- Bedrooms:2
- Total bathrooms:2
- Full bathrooms:2
- Living area:1,452 sq. ft.
Heating and cooling
- Cooling:Central Air
- Heating:Forced Air
Structure and exterior
- Year built:1932
- Building area:1,452 sq. ft.
- Lot area:0.1 Acres
Schools
- High school:Mayo
- Middle school:Willow Creek
- Elementary school:Ben Franklin
Utilities
- Water:City Water - Connected
- Sewer:City Sewer - Connected
Finances and disclosures
- Price:$339,900
- Price per sq. ft.:$234.09
- Tax amount:$1,616 (2025)
New listings near 1043 6th Avenue Se
- New
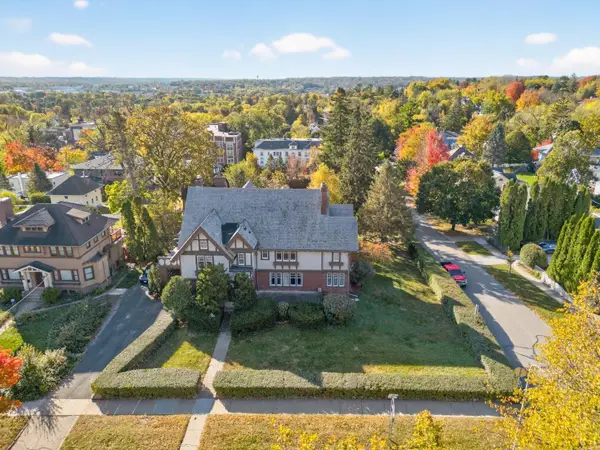 $1,669,999Active7 beds 7 baths6,623 sq. ft.
$1,669,999Active7 beds 7 baths6,623 sq. ft.724 4th Street Sw, Rochester, MN 55902
MLS# 6809425Listed by: RE/MAX RESULTS - New
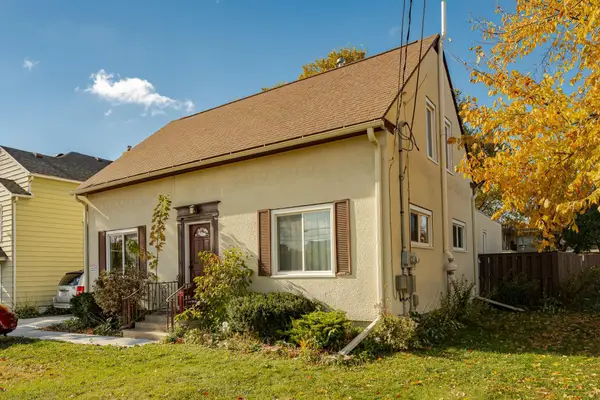 $379,900Active-- beds -- baths2,542 sq. ft.
$379,900Active-- beds -- baths2,542 sq. ft.327 11th Avenue Nw, Rochester, MN 55901
MLS# 6811349Listed by: EDINA REALTY, INC. - New
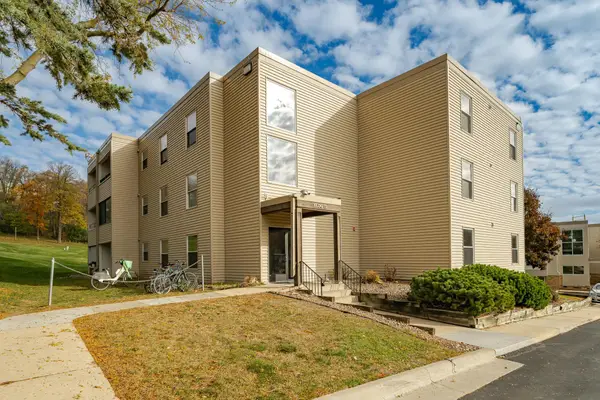 $120,000Active2 beds 1 baths908 sq. ft.
$120,000Active2 beds 1 baths908 sq. ft.607 19th Street Nw #24, Rochester, MN 55901
MLS# 6812071Listed by: ENGEL & VOLKERS - ROCHESTER - New
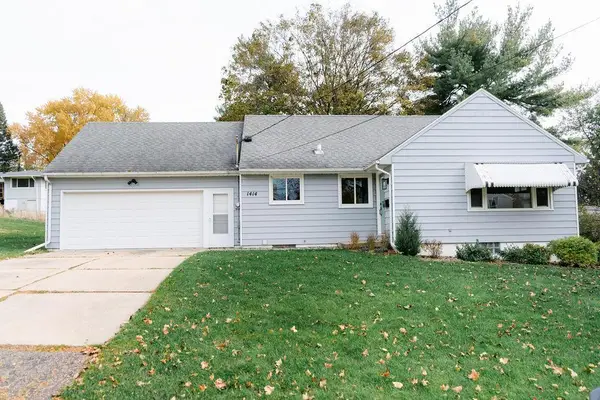 $332,900Active4 beds 3 baths1,862 sq. ft.
$332,900Active4 beds 3 baths1,862 sq. ft.1414 5th Avenue Nw, Rochester, MN 55901
MLS# 6810517Listed by: HOMEAVENUE INC - New
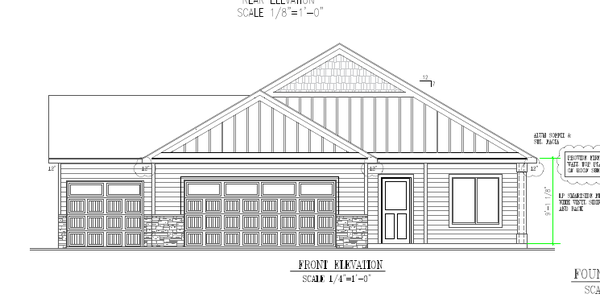 $499,900Active2 beds 2 baths1,564 sq. ft.
$499,900Active2 beds 2 baths1,564 sq. ft.1845 Hadley Hills Drive Ne, Rochester, MN 55906
MLS# 6811772Listed by: RE/MAX RESULTS - New
 $850,000Active5 beds 4 baths3,696 sq. ft.
$850,000Active5 beds 4 baths3,696 sq. ft.2234 Baihly Hills Drive Sw, Rochester, MN 55902
MLS# 6802736Listed by: EDINA REALTY, INC. - New
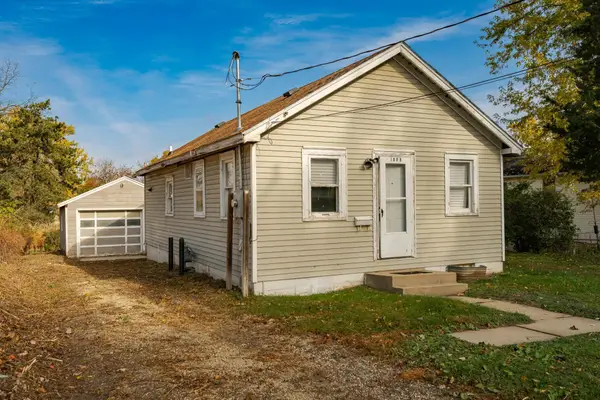 $179,900Active2 beds 2 baths684 sq. ft.
$179,900Active2 beds 2 baths684 sq. ft.1909 5th Street Sw, Rochester, MN 55902
MLS# 6811969Listed by: RE/MAX RESULTS - Coming Soon
 $407,500Coming Soon3 beds 2 baths
$407,500Coming Soon3 beds 2 baths4100 19 1/2 Lane Nw, Rochester, MN 55901
MLS# 6782446Listed by: EDINA REALTY, INC. - New
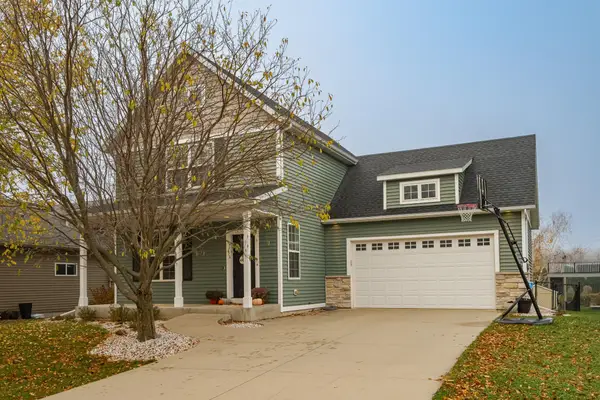 $515,000Active4 beds 4 baths2,660 sq. ft.
$515,000Active4 beds 4 baths2,660 sq. ft.1411 Century Point Lane Ne, Rochester, MN 55906
MLS# 6810569Listed by: REAL BROKER, LLC. - New
 $1,599,000Active5 beds 5 baths5,710 sq. ft.
$1,599,000Active5 beds 5 baths5,710 sq. ft.2736 Headland Court Sw, Rochester, MN 55902
MLS# 6811550Listed by: EDINA REALTY, INC.
