Local realty services provided by:ERA Gillespie Real Estate
106 10 1/4 Street Se,Rochester, MN 55904
$225,500
- 3 Beds
- 1 Baths
- 1,848 sq. ft.
- Single family
- Pending
Listed by: domaille real estate
Office: exp realty
MLS#:6790180
Source:NSMLS
Price summary
- Price:$225,500
- Price per sq. ft.:$122.02
About this home
Step inside a home that blends character, space, and value all in one. Located at 106 10 1/4 Street SE, this charming single-family home offers over 2,300 sq. ft. of living space in an established neighborhood, making it the perfect fit for anyone seeking comfort and convenience at an unbeatable price.
The moment you walk in, you’ll notice gleaming hardwood floors that add warmth and timeless style. The main floor features a functional layout with a cozy living room, a handy breakfast “pass through” to the kitchen, and two spacious bedrooms along with a full bathroom. Head upstairs and discover a wide-open bedroom retreat—complete with plenty of storage space—that feels like its own private hideaway.
The lower level provides even more possibilities. A dedicated workshop gives hobbyists and DIYers the space they need, while the laundry area is conveniently tucked away yet easy to access. Step outside into the fenced backyard, where you’ll find a private space perfect for pets, gardening, or weekend barbecues. With durable metal siding and a one-stall garage, this home is built for both function and low maintenance.
At just $232,500, this property delivers incredible value with room to grow and make your own. Don’t miss your chance to own a well-cared-for home in a neighborhood that feels welcoming and established. Schedule your showing today—you’ll want to see this one in person!
Contact an agent
Home facts
- Year built:1950
- Listing ID #:6790180
- Added:136 day(s) ago
- Updated:February 10, 2026 at 09:06 AM
Rooms and interior
- Bedrooms:3
- Total bathrooms:1
- Full bathrooms:1
- Living area:1,848 sq. ft.
Heating and cooling
- Cooling:Central Air
- Heating:Forced Air
Structure and exterior
- Roof:Asphalt
- Year built:1950
- Building area:1,848 sq. ft.
- Lot area:0.1 Acres
Schools
- High school:Mayo
- Middle school:Willow Creek
- Elementary school:Ben Franklin
Utilities
- Water:City Water - Connected
- Sewer:City Sewer - Connected
Finances and disclosures
- Price:$225,500
- Price per sq. ft.:$122.02
- Tax amount:$2,576 (2025)
New listings near 106 10 1/4 Street Se
- New
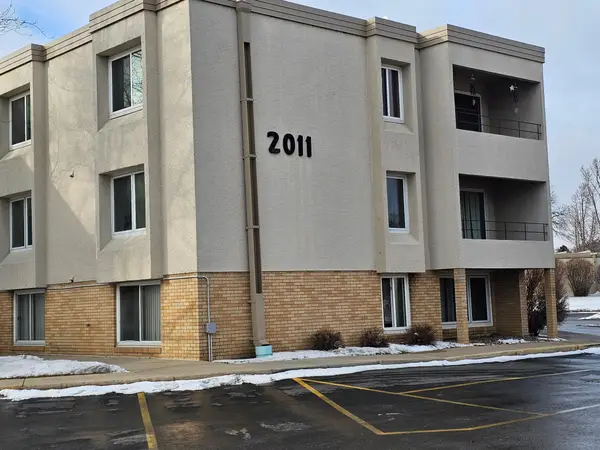 $105,000Active2 beds 1 baths
$105,000Active2 beds 1 baths2011 Viking Drive Nw #15, Rochester, MN 55901
MLS# 7017628Listed by: ELCOR REALTY OF ROCHESTER INC. - Coming SoonOpen Sat, 10 to 11:30am
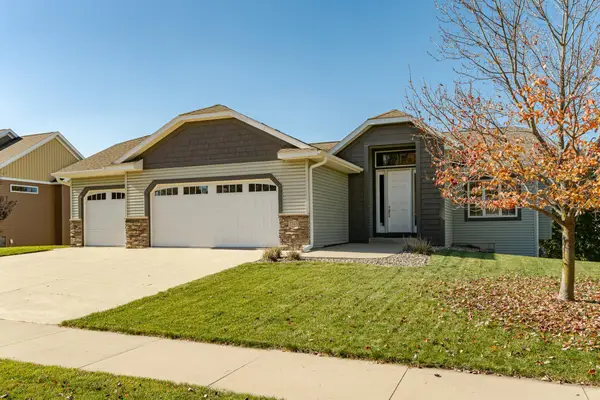 $485,000Coming Soon4 beds 3 baths
$485,000Coming Soon4 beds 3 baths2743 Pinewood Ridge Drive Se, Rochester, MN 55904
MLS# 6819977Listed by: EDINA REALTY, INC. 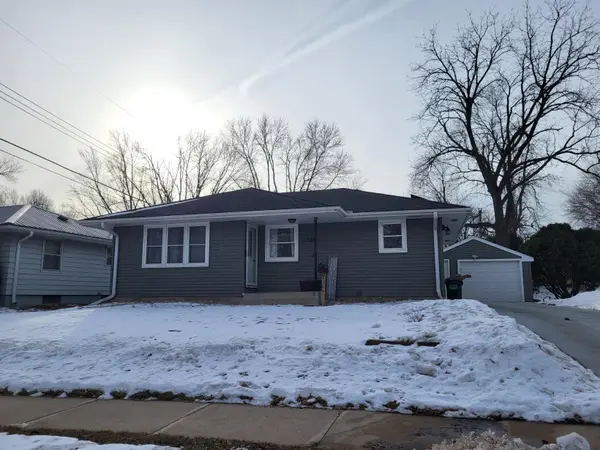 $265,000Pending3 beds 2 baths1,615 sq. ft.
$265,000Pending3 beds 2 baths1,615 sq. ft.1324 Elton Hills Drive Nw, Rochester, MN 55901
MLS# 7016743Listed by: RE/MAX RESULTS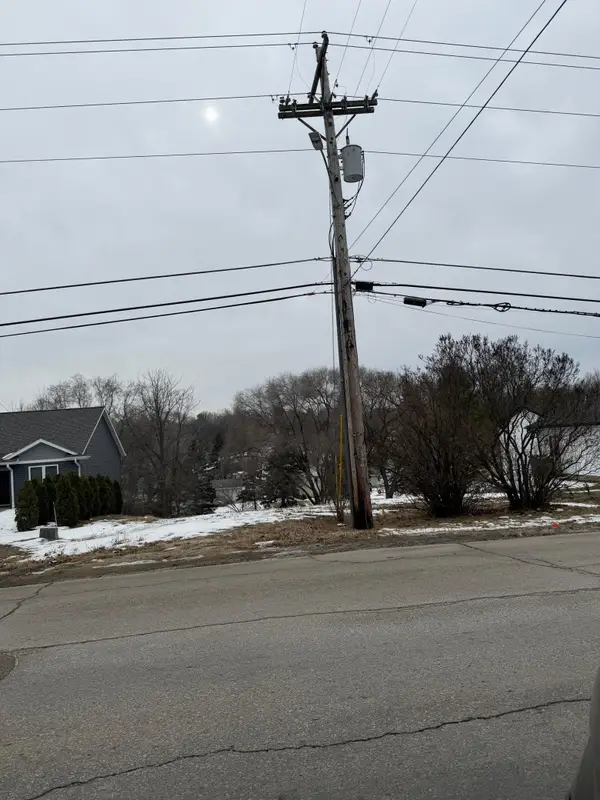 $58,000Pending0.28 Acres
$58,000Pending0.28 Acres402 20th Street Sw, Rochester, MN 55902
MLS# 7018522Listed by: LOAM COMMERCIAL REAL ESTATE- New
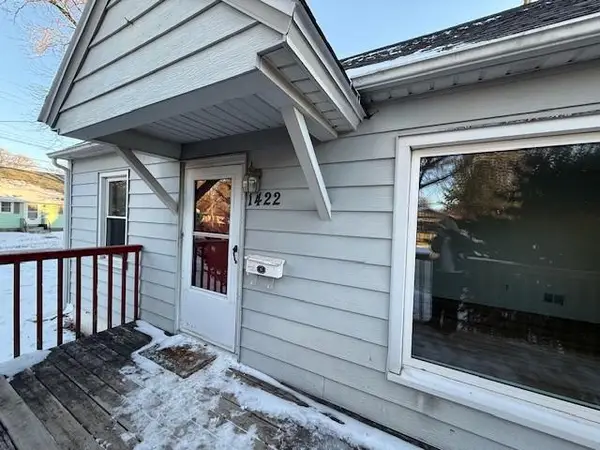 $228,900Active3 beds 1 baths1,800 sq. ft.
$228,900Active3 beds 1 baths1,800 sq. ft.1422 2nd Street Se, Rochester, MN 55904
MLS# 7018470Listed by: RE/MAX RESULTS  $2,800,000Active7.96 Acres
$2,800,000Active7.96 AcresTBD County Road 22 Road, Rochester, MN 55901
MLS# 6466641Listed by: REALTY GROWTH INC.- Coming Soon
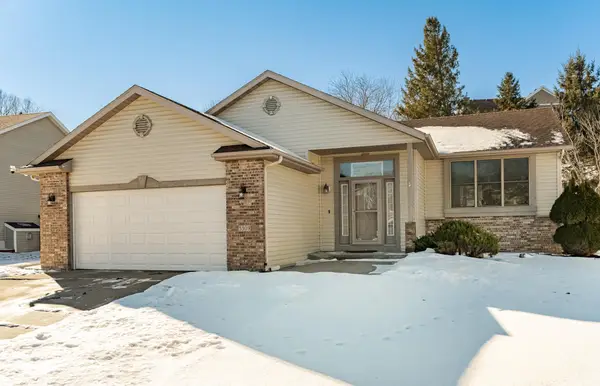 $389,900Coming Soon4 beds 2 baths
$389,900Coming Soon4 beds 2 baths5309 Nicklaus Drive Nw, Rochester, MN 55901
MLS# 7018286Listed by: RE/MAX RESULTS - New
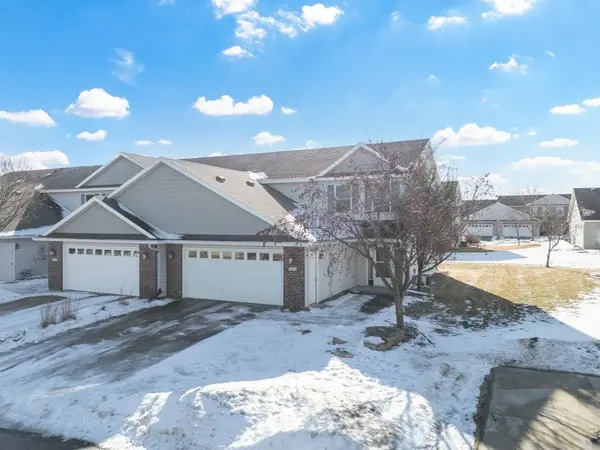 $315,000Active3 beds 3 baths1,680 sq. ft.
$315,000Active3 beds 3 baths1,680 sq. ft.2110 Red Tail Place Se, Rochester, MN 55904
MLS# 7004818Listed by: LAKES SOTHEBY'S INTERNATIONAL REALTY - New
 $215,900Active1 beds 1 baths576 sq. ft.
$215,900Active1 beds 1 baths576 sq. ft.917 3rd Street Ne, Rochester, MN 55906
MLS# 7017991Listed by: RE/MAX RESULTS - New
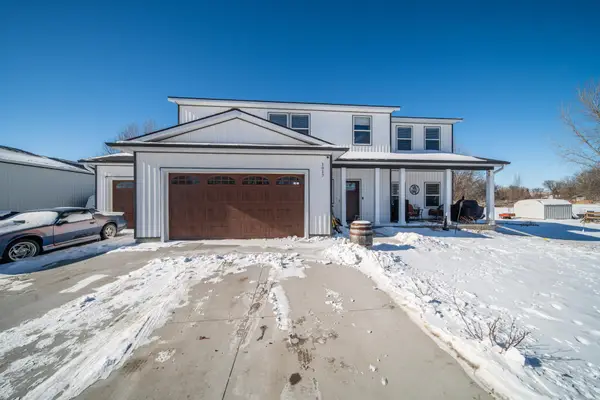 $899,900Active7 beds 4 baths4,126 sq. ft.
$899,900Active7 beds 4 baths4,126 sq. ft.1017 Chester Ave Se, Rochester, MN 55904
MLS# 7017732Listed by: COUNSELOR REALTY OF ROCHESTER

