1103 Skyline Drive Sw, Rochester, MN 55902
Local realty services provided by:ERA Gillespie Real Estate
1103 Skyline Drive Sw,Rochester, MN 55902
$699,900
- 4 Beds
- 4 Baths
- 3,667 sq. ft.
- Single family
- Active
Listed by: tracie fogelson
Office: property brokers of minnesota
MLS#:6769163
Source:NSMLS
Price summary
- Price:$699,900
- Price per sq. ft.:$190.86
About this home
Nestled in a charming historic neighborhood, this captivating 4-bedroom, 4-bathroom home sits on nearly an acre of land, offering an abundance of character and space. With a thoughtfully designed layout, this home features formal living with wood fireplace, silk window treatments and built-ins, a dining room with hand painted wall paper and silk window treatments, a spacious great room with floor to ceiling windows to view the private backyard, a wet bar and sunken seating area to enjoy the gas fireplace, and a cozy family room with skylights and French doors to formal living—ideal for both entertaining and relaxation. The kitchen has a large granite prep Island with gas cooktop and seating for 6. The kitchen also features 2 pantries and a gas fireplace to enjoy while cooking or entertaining. Enjoy the outdoors year-round in the 3 season porch with access to patio and small fenced area, or unwind on the beautifully crafted inlaid brick patio with firepit. All four bedrooms, including a den/office, are conveniently located on the second level, providing both comfort and practicality. The primary bedroom has his and hers walk-in closets, a private balcony and a newly remodeled primary bath. The upstairs also features a newly remodeled full bath and a ¾ bath off 3rd bedroom. This home boasts three fireplaces—two gas and one wood-burning—adding warmth and ambiance throughout. You'll find ample storage space, perfect for keeping your home organized.
Situated across from a designated bird sanctuary, this property offers a peaceful and serene setting. The tennis courts on the grounds can easily be converted into pickleball courts, making this home as functional as it is beautiful. Don't miss the opportunity to live in one of the most desirable historic areas of town!
Contact an agent
Home facts
- Year built:1962
- Listing ID #:6769163
- Added:188 day(s) ago
- Updated:February 12, 2026 at 06:43 PM
Rooms and interior
- Bedrooms:4
- Total bathrooms:4
- Full bathrooms:2
- Living area:3,667 sq. ft.
Heating and cooling
- Cooling:Heat Pump, Window Unit(s)
- Heating:Boiler, Fireplace(s), Forced Air, Heat Pump
Structure and exterior
- Roof:Age Over 8 Years, Asphalt
- Year built:1962
- Building area:3,667 sq. ft.
- Lot area:0.98 Acres
Schools
- High school:Mayo
- Middle school:John Adams
- Elementary school:Folwell
Utilities
- Water:City Water - Connected
- Sewer:City Sewer - Connected
Finances and disclosures
- Price:$699,900
- Price per sq. ft.:$190.86
- Tax amount:$6,732 (2025)
New listings near 1103 Skyline Drive Sw
- Coming Soon
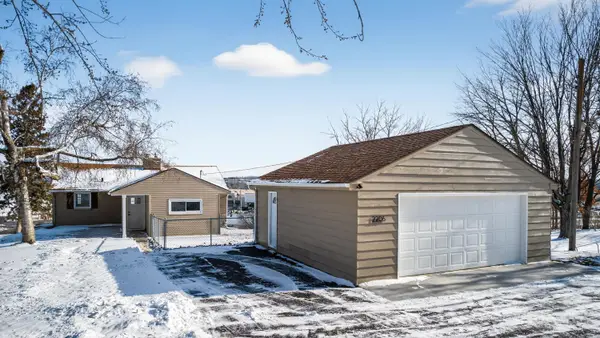 $349,000Coming Soon3 beds 2 baths
$349,000Coming Soon3 beds 2 baths2206 1st Avenue Sw, Rochester, MN 55902
MLS# 7014473Listed by: UPSIDE REAL ESTATE - Coming Soon
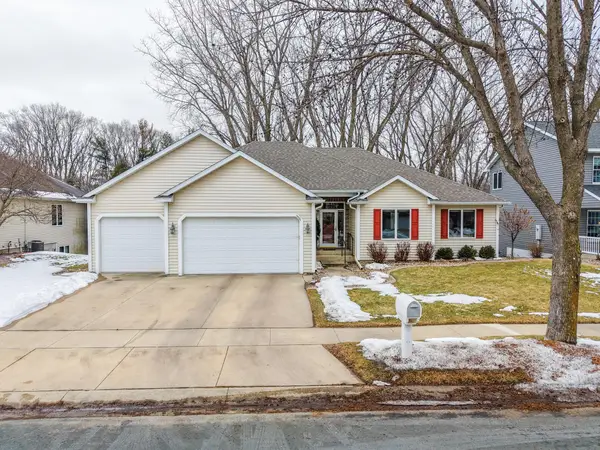 $535,000Coming Soon4 beds 3 baths
$535,000Coming Soon4 beds 3 baths3721 Arbor Dr Nw, Rochester, MN 55901
MLS# 7019921Listed by: COUNSELOR REALTY OF ROCHESTER - New
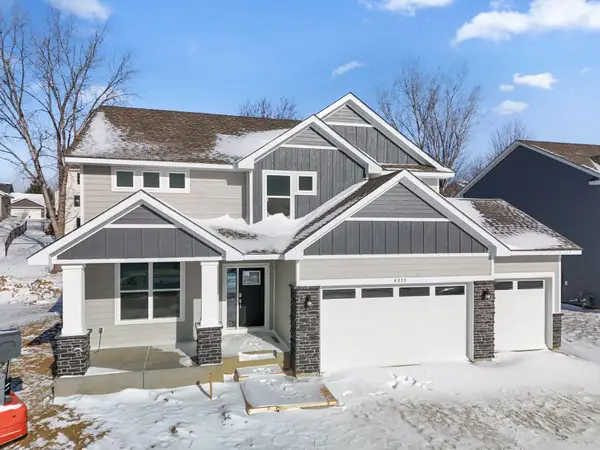 $635,020Active4 beds 3 baths2,692 sq. ft.
$635,020Active4 beds 3 baths2,692 sq. ft.4879 Noble Drive Nw, Rochester, MN 55901
MLS# 7019872Listed by: LENNAR SALES CORP - New
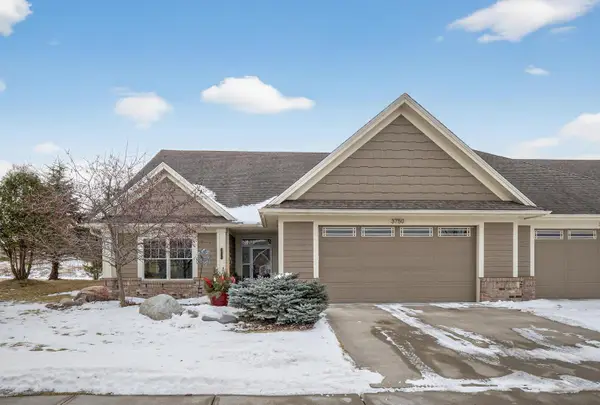 $544,900Active2 beds 2 baths1,820 sq. ft.
$544,900Active2 beds 2 baths1,820 sq. ft.3750 Berkshire Road Sw, Rochester, MN 55902
MLS# 7019745Listed by: INFINITY REAL ESTATE - Open Sat, 11am to 1pmNew
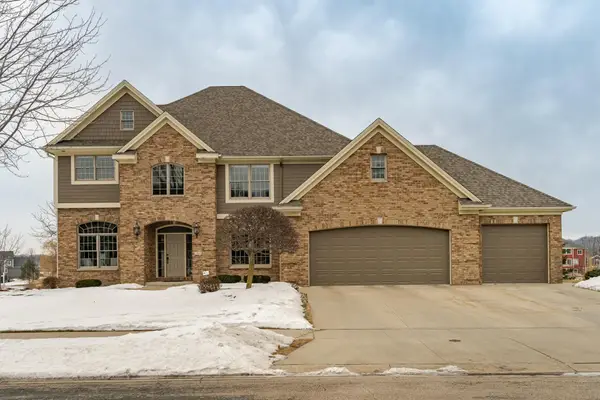 $1,500,000Active5 beds 5 baths5,079 sq. ft.
$1,500,000Active5 beds 5 baths5,079 sq. ft.3964 Autumn Lake Court Sw, Rochester, MN 55902
MLS# 7003891Listed by: RE/MAX RESULTS - New
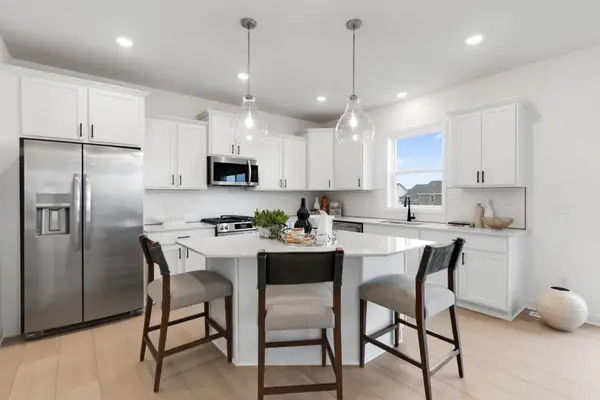 $601,135Active4 beds 3 baths2,487 sq. ft.
$601,135Active4 beds 3 baths2,487 sq. ft.905 Milborne Lane Nw, Rochester, MN 55901
MLS# 7019035Listed by: LENNAR SALES CORP - New
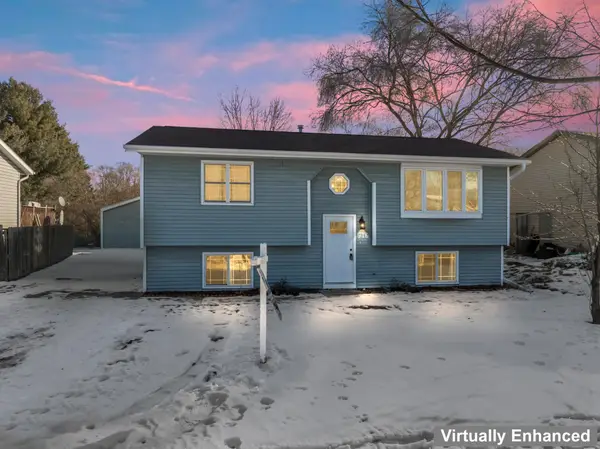 $290,000Active4 beds 2 baths1,686 sq. ft.
$290,000Active4 beds 2 baths1,686 sq. ft.916 E Village Circle Se, Rochester, MN 55904
MLS# 6825017Listed by: RE/MAX RESULTS - New
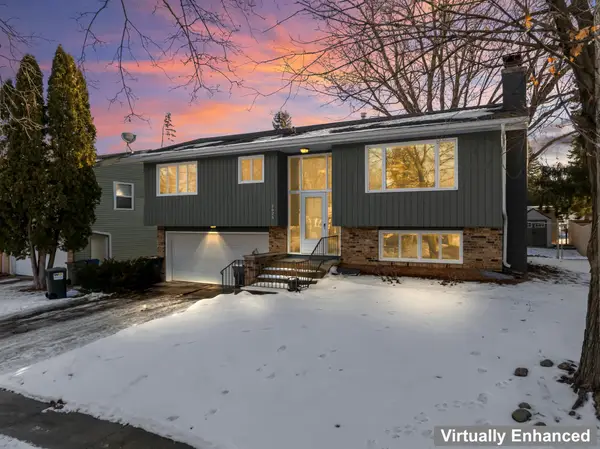 $295,000Active3 beds 2 baths1,529 sq. ft.
$295,000Active3 beds 2 baths1,529 sq. ft.2626 3rd Place Ne, Rochester, MN 55906
MLS# 7016055Listed by: RE/MAX RESULTS - New
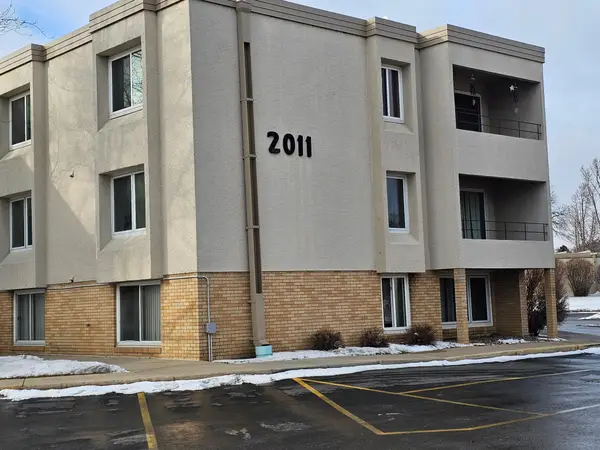 $105,000Active2 beds 1 baths
$105,000Active2 beds 1 baths2011 Viking Drive Nw #15, Rochester, MN 55901
MLS# 7017628Listed by: ELCOR REALTY OF ROCHESTER INC. - Coming SoonOpen Sat, 12 to 1:30pm
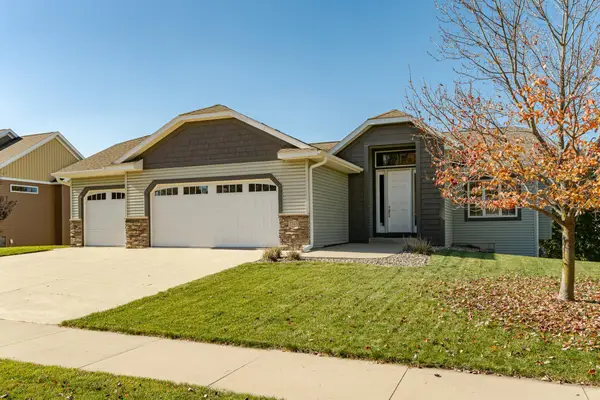 $485,000Coming Soon4 beds 3 baths
$485,000Coming Soon4 beds 3 baths2743 Pinewood Ridge Drive Se, Rochester, MN 55904
MLS# 6819977Listed by: EDINA REALTY, INC.

