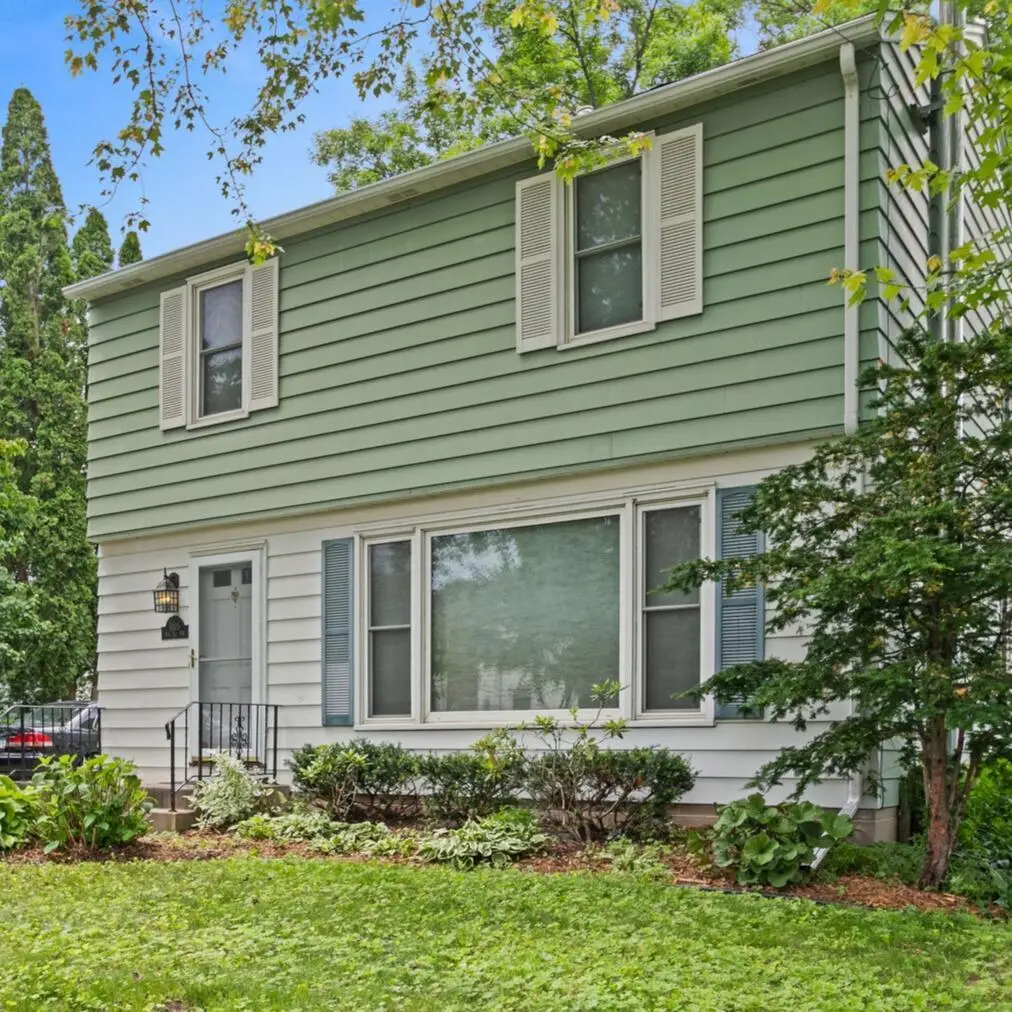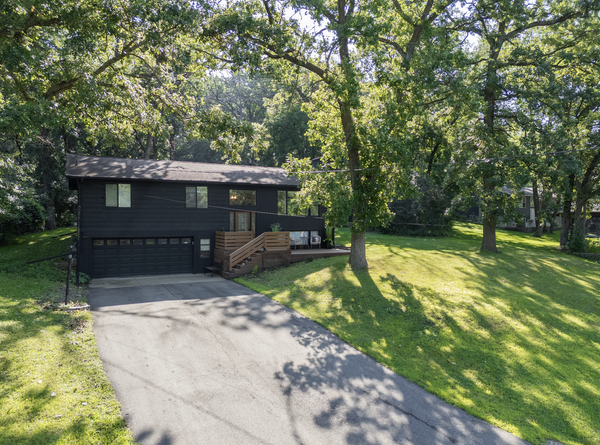1105 9th Avenue Nw, Rochester, MN 55901
Local realty services provided by:ERA Viking Realty



Listed by:gregory w lawrence
Office:homeavenue inc
MLS#:6742712
Source:NSMLS
Price summary
- Price:$289,750
- Price per sq. ft.:$152.66
About this home
Charming Updated 3-Bedroom, 2-Bath Two-Story Home Near Mayo Campuses
This nicely updated two-story home is full of beauty and just a short walk from the Mayo Campuses with nearby city bus service. Enjoy gorgeous hardwood floors on both levels, classic painted woodwork, and paneled doors throughout. Sunlight fills the inviting living and dining rooms, while the kitchen features sleek stainless steel appliances. All three bedrooms are located on the upper level, along with a spacious full bath complete with a relaxing jetted tub. The lower level offers a cozy family room or home theater with lower level bathroom and laundry area—perfect for movie nights or entertaining. Tranquil outdoor space including large backyard deck. Oversized 2 car garage with extended driveway for extra parking. High Efficiency furnace with whole home humidifier. Newer water heater and water softener with carbon filter. WaterSense and Energy Star appliances throughout. Radon mitigation system included. (See Supplement for additional details.)
Contact an agent
Home facts
- Year built:1949
- Listing Id #:6742712
- Added:56 day(s) ago
- Updated:August 12, 2025 at 08:50 PM
Rooms and interior
- Bedrooms:3
- Total bathrooms:2
- Full bathrooms:1
- Living area:1,809 sq. ft.
Heating and cooling
- Cooling:Central Air
- Heating:Forced Air
Structure and exterior
- Roof:Age Over 8 Years, Asphalt
- Year built:1949
- Building area:1,809 sq. ft.
- Lot area:0.17 Acres
Schools
- High school:John Marshall
- Middle school:John Adams
- Elementary school:Elton Hills
Utilities
- Water:City Water - Connected
- Sewer:City Sewer - Connected
Finances and disclosures
- Price:$289,750
- Price per sq. ft.:$152.66
- Tax amount:$3,518 (2024)
New listings near 1105 9th Avenue Nw
- New
 $392,500Active3 beds 3 baths2,719 sq. ft.
$392,500Active3 beds 3 baths2,719 sq. ft.2524 Parkhill Lane Sw, Rochester, MN 55902
MLS# 6762706Listed by: COLDWELL BANKER REALTY - New
 $200,000Active2 beds 1 baths1,214 sq. ft.
$200,000Active2 beds 1 baths1,214 sq. ft.861 37th Avenue Nw #C, Rochester, MN 55901
MLS# 6760472Listed by: LAKES SOTHEBY'S INTERNATIONAL REALTY - New
 $647,000Active4 beds 4 baths3,280 sq. ft.
$647,000Active4 beds 4 baths3,280 sq. ft.700 Panorama Circle Nw, Rochester, MN 55901
MLS# 6771775Listed by: RE/MAX RESULTS - New
 $380,000Active4 beds 2 baths2,246 sq. ft.
$380,000Active4 beds 2 baths2,246 sq. ft.1005 21st Street Se, Rochester, MN 55904
MLS# 6773505Listed by: LOAM COMMERCIAL REAL ESTATE - New
 $215,000Active2 beds 2 baths1,663 sq. ft.
$215,000Active2 beds 2 baths1,663 sq. ft.2100 Valkyrie Drive Nw #301, Rochester, MN 55901
MLS# 6771807Listed by: EDINA REALTY, INC. - New
 $2,750,000Active100 Acres
$2,750,000Active100 AcresXXXX Valleyhigh Road Nw, Rochester, MN 55901
MLS# 6773480Listed by: RE/MAX RESULTS  $292,000Pending4 beds 2 baths2,173 sq. ft.
$292,000Pending4 beds 2 baths2,173 sq. ft.2435 20th Avenue Se, Rochester, MN 55904
MLS# 6773391Listed by: RE/MAX RESULTS- Coming Soon
 $349,900Coming Soon3 beds 2 baths
$349,900Coming Soon3 beds 2 baths2018 Edgewood Court Sw, Rochester, MN 55902
MLS# 6770339Listed by: DWELL REALTY GROUP LLC - Open Sun, 1 to 3pmNew
 $265,000Active3 beds 1 baths1,456 sq. ft.
$265,000Active3 beds 1 baths1,456 sq. ft.2530 12th Avenue Nw, Rochester, MN 55901
MLS# 6773132Listed by: EDINA REALTY, INC. - New
 $269,900Active3 beds 2 baths1,427 sq. ft.
$269,900Active3 beds 2 baths1,427 sq. ft.1908 Lakeview Court Sw #201, Rochester, MN 55902
MLS# 6772236Listed by: RE/MAX RESULTS

