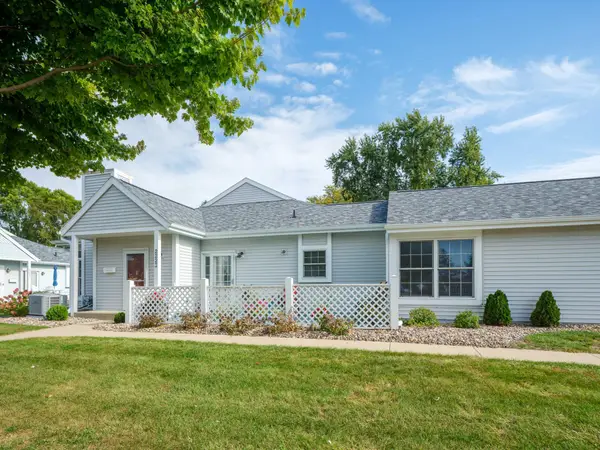1112 7th Street Ne, Rochester, MN 55906
Local realty services provided by:ERA Viking Realty
1112 7th Street Ne,Rochester, MN 55906
$273,500
- 3 Beds
- 2 Baths
- - sq. ft.
- Single family
- Sold
Listed by:abigail rohan
Office:keller williams preferred realty
MLS#:6760192
Source:NSMLS
Sorry, we are unable to map this address
Price summary
- Price:$273,500
About this home
This move-in-ready walkout rambler is full of charm and packed with thoughtful improvements! Ideally located just steps from Silver Lake Park and Quarry Hill Park, backing up to serene Silver Creek, it’s perfect for outdoor activities, relaxing by the water, or morning walks on nearby paths. Step into the bright living room featuring gorgeous refinished hardwood floors and built-ins that add character. The main level offers 3 stylish bedrooms, convenient hallway storage, an updated full bathroom, and a kitchen with new hardwood floors. Downstairs, the brand-new finished basement includes a large family room—ideal for movie nights, game days, or play space—plus a new, modern 3/4 bathroom. Enjoy a walkout to the large backyard with a patio, ready for entertaining or relaxing. Additional updates include fresh paint throughout, new trim and baseboards, updated lighting, a composite deck, new water heater, and a drain tile system with sump pump. Minutes from bus lines and the downtown Mayo campus, this home perfectly combines comfort, style, and functionality—see the supplement for a full list of updates!
Contact an agent
Home facts
- Year built:1960
- Listing ID #:6760192
- Added:51 day(s) ago
- Updated:October 06, 2025 at 01:53 PM
Rooms and interior
- Bedrooms:3
- Total bathrooms:2
- Full bathrooms:1
Heating and cooling
- Cooling:Central Air
- Heating:Forced Air
Structure and exterior
- Roof:Age Over 8 Years
- Year built:1960
Schools
- High school:Century
- Middle school:Kellogg
- Elementary school:Jefferson
Utilities
- Water:City Water - Connected
- Sewer:City Sewer - Connected
Finances and disclosures
- Price:$273,500
- Tax amount:$2,858 (2024)
New listings near 1112 7th Street Ne
- New
 $679,900Active4 beds 4 baths3,800 sq. ft.
$679,900Active4 beds 4 baths3,800 sq. ft.2205 67th Street Nw, Rochester, MN 55901
MLS# 6799678Listed by: ELCOR REALTY OF ROCHESTER INC. - New
 $399,900Active4 beds 3 baths2,335 sq. ft.
$399,900Active4 beds 3 baths2,335 sq. ft.3943 Polar Lane Ne, Rochester, MN 55906
MLS# 6799775Listed by: COLDWELL BANKER RIVER VALLEY, - New
 $265,000Active3 beds 2 baths1,728 sq. ft.
$265,000Active3 beds 2 baths1,728 sq. ft.103 Oakridge Drive Sw, Rochester, MN 55902
MLS# 6799873Listed by: COLDWELL BANKER REALTY - New
 $599,000Active4 beds 4 baths3,628 sq. ft.
$599,000Active4 beds 4 baths3,628 sq. ft.2229 Ponderosa Drive Sw, Rochester, MN 55902
MLS# 6779231Listed by: EDINA REALTY, INC. - New
 $349,900Active8 Acres
$349,900Active8 AcresTBD Sandy Point Court Ne, Rochester, MN 55906
MLS# 6798380Listed by: LANDPROZ REAL ESTATE, LLC - New
 $420,000Active4 beds 2 baths2,080 sq. ft.
$420,000Active4 beds 2 baths2,080 sq. ft.3507 Ridgeline Drive Se, Rochester, MN 55904
MLS# 6799397Listed by: LPT REALTY, LLC - New
 $549,900Active5 beds 3 baths2,794 sq. ft.
$549,900Active5 beds 3 baths2,794 sq. ft.870 Portsmith Drive Nw, Rochester, MN 55901
MLS# 6798490Listed by: JEWSON REALTY - New
 $230,000Active2 beds 2 baths1,329 sq. ft.
$230,000Active2 beds 2 baths1,329 sq. ft.2223 Valleyhigh Drive Nw, Rochester, MN 55901
MLS# 6797866Listed by: WIGHTMANBROCK REAL ESTATE ADVISORS - New
 $224,900Active3 beds 1 baths1,405 sq. ft.
$224,900Active3 beds 1 baths1,405 sq. ft.1646 2nd Street Se, Rochester, MN 55904
MLS# 6796871Listed by: DWELL REALTY GROUP LLC - Coming Soon
 $242,000Coming Soon2 beds 2 baths
$242,000Coming Soon2 beds 2 baths5983 Sandcherry Place Nw, Rochester, MN 55901
MLS# 6798524Listed by: EDINA REALTY, INC.
