1211 8th Avenue Se, Rochester, MN 55904
Local realty services provided by:ERA Viking Realty
1211 8th Avenue Se,Rochester, MN 55904
$219,900
- 2 Beds
- 1 Baths
- 1,084 sq. ft.
- Single family
- Active
Listed by:travis brevig
Office:re/max results
MLS#:6745156
Source:NSMLS
Price summary
- Price:$219,900
- Price per sq. ft.:$137.78
About this home
Welcome home to this adorable 2-bedroom, 1-bath beauty, perfectly nestled in a quiet, well-established neighborhood with tree-lined streets and timeless charm. Thoughtfully updated, this cozy home features a stylish modern kitchen with sleek countertops, updated cabinetry, and stainless steel appliances-perfect for cooking and entertaining alike.
The bathroom has been tastefully renovated with contemporary finishes, giving it a fresh and inviting feel. Natural light pours into every room, highlighting the charm and making the entire home feel bright and airy.
Outside, enjoy a spacious yard ideal for gardening, relaxing, or hosting weekend get-togethers. Whether you're a first-time buyer, downsizing, or simply looking for a home with character and convenience, this one checks all the boxes.
Don't miss your chance to own this lovingly updated home in a location that offers peace, community, and charm.
Contact an agent
Home facts
- Year built:1940
- Listing ID #:6745156
- Added:95 day(s) ago
- Updated:September 29, 2025 at 01:43 PM
Rooms and interior
- Bedrooms:2
- Total bathrooms:1
- Full bathrooms:1
- Living area:1,084 sq. ft.
Heating and cooling
- Cooling:Central Air
- Heating:Forced Air
Structure and exterior
- Year built:1940
- Building area:1,084 sq. ft.
- Lot area:0.15 Acres
Schools
- High school:Mayo
- Middle school:Willow Creek
- Elementary school:Ben Franklin
Utilities
- Water:City Water - Connected
- Sewer:City Sewer - Connected
Finances and disclosures
- Price:$219,900
- Price per sq. ft.:$137.78
- Tax amount:$2,246 (2024)
New listings near 1211 8th Avenue Se
- New
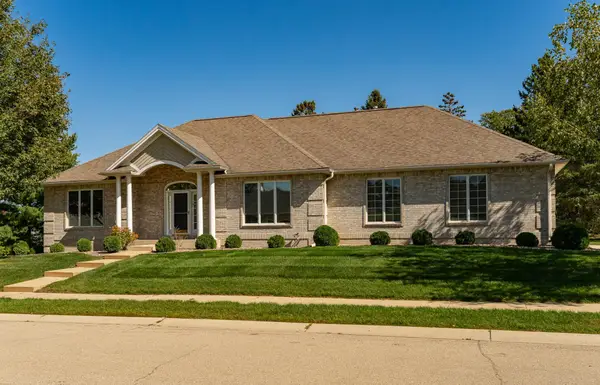 $710,000Active4 beds 4 baths5,001 sq. ft.
$710,000Active4 beds 4 baths5,001 sq. ft.360 Wimbledon Hills Drive Sw, Rochester, MN 55902
MLS# 6795574Listed by: PROPERTY BROKERS OF MINNESOTA - Coming Soon
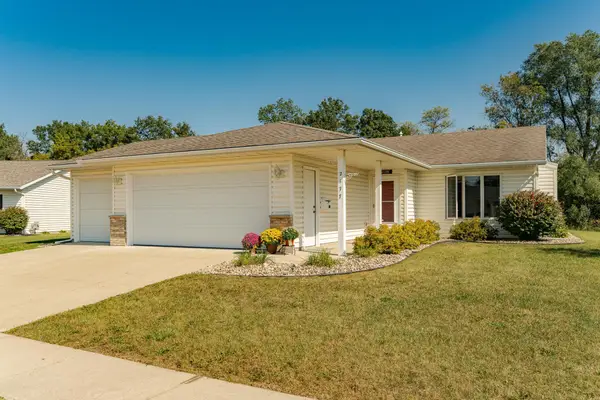 $329,900Coming Soon2 beds 2 baths
$329,900Coming Soon2 beds 2 baths2177 Mcquillan Court Se, Rochester, MN 55904
MLS# 6795879Listed by: RE/MAX RESULTS - New
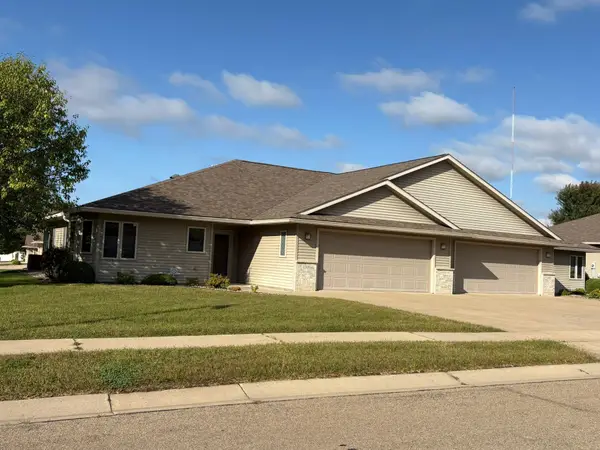 $269,900Active2 beds 2 baths1,616 sq. ft.
$269,900Active2 beds 2 baths1,616 sq. ft.2305 Pinestar Lane Se, Rochester, MN 55904
MLS# 6792970Listed by: RE/MAX RESULTS - New
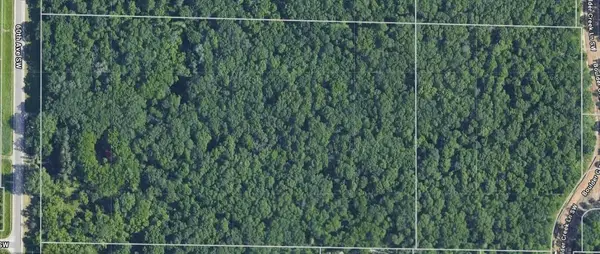 $2,000,000Active26.25 Acres
$2,000,000Active26.25 Acres1010 60th Avenue Sw, Rochester, MN 55902
MLS# 6795573Listed by: ELCOR REALTY OF ROCHESTER INC. - New
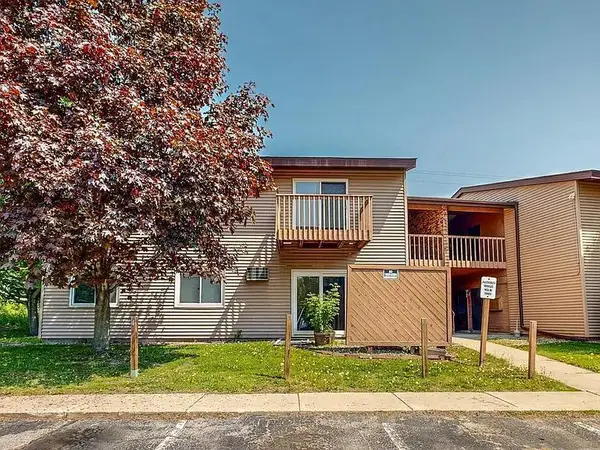 $129,000Active2 beds 1 baths777 sq. ft.
$129,000Active2 beds 1 baths777 sq. ft.2604 4th Avenue Ne #1, Rochester, MN 55906
MLS# 6795277Listed by: COLDWELL BANKER REALTY - Coming SoonOpen Sat, 1 to 2:30pm
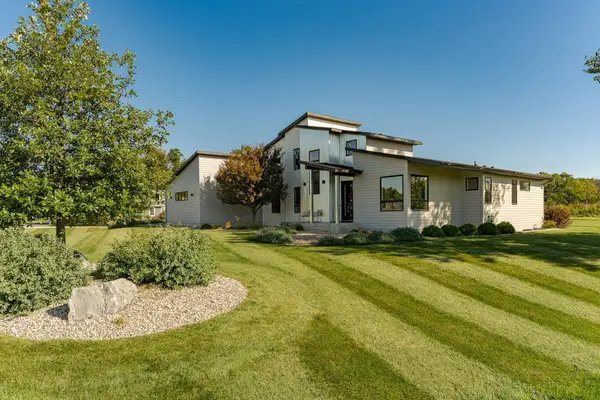 $1,400,000Coming Soon5 beds 4 baths
$1,400,000Coming Soon5 beds 4 baths4080 Ironton Lane Sw, Rochester, MN 55902
MLS# 6790077Listed by: EDINA REALTY, INC. - New
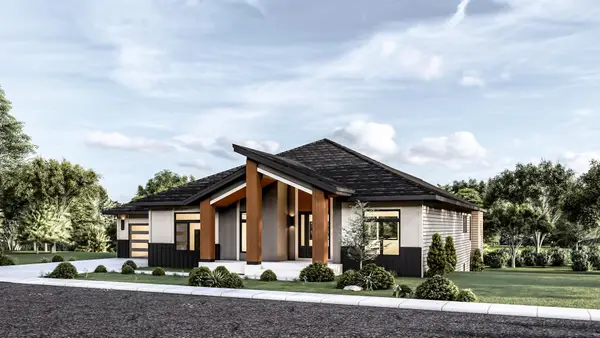 $1,350,000Active5 beds 4 baths4,650 sq. ft.
$1,350,000Active5 beds 4 baths4,650 sq. ft.3450 Bella Terra Road Ne, Rochester, MN 55906
MLS# 6793858Listed by: RE/MAX RESULTS - New
 $315,000Active4 beds 3 baths2,154 sq. ft.
$315,000Active4 beds 3 baths2,154 sq. ft.5132 61st Street Nw, Rochester, MN 55901
MLS# 6792604Listed by: RE/MAX RESULTS - New
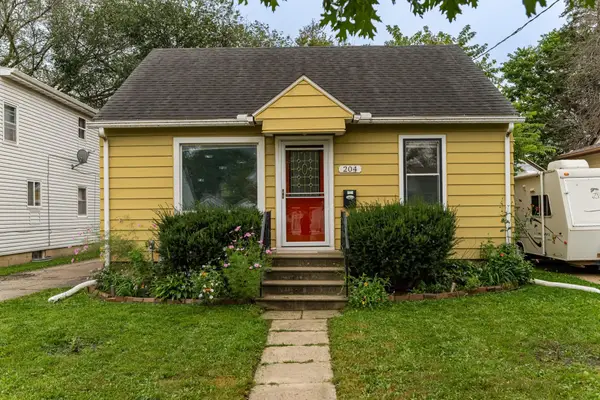 $250,000Active3 beds 1 baths1,560 sq. ft.
$250,000Active3 beds 1 baths1,560 sq. ft.204 11th Street Se, Rochester, MN 55904
MLS# 6792676Listed by: RE/MAX RESULTS - New
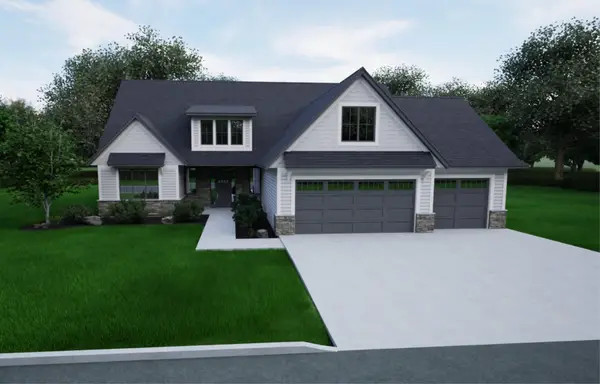 $1,276,000Active4 beds 3 baths3,168 sq. ft.
$1,276,000Active4 beds 3 baths3,168 sq. ft.1658 Mayowood Court Sw, Rochester, MN 55902
MLS# 6793020Listed by: EDINA REALTY, INC.
