1213 Grey Fox Avenue Sw, Rochester, MN 55902
Local realty services provided by:ERA Prospera Real Estate
1213 Grey Fox Avenue Sw,Rochester, MN 55902
$728,000
- 5 Beds
- 4 Baths
- 4,604 sq. ft.
- Single family
- Active
Listed by: shawn buryska
Office: coldwell banker realty
MLS#:6709495
Source:NSMLS
Price summary
- Price:$728,000
- Price per sq. ft.:$149.95
- Monthly HOA dues:$29.17
About this home
Welcome to this exceptional 5-bedroom, 4-bathroom home nestled in the highly desired Fox Hill neighborhood. From the moment you step inside, you'll be greeted by gleaming hardwood floors that lead you into a beautifully designed kitchen featuring stainless steel appliances, granite countertops, and abundant cabinet space—perfect for everyday living and entertaining. The elegant living room boasts crown molding, expansive windows that flood the space with natural light, and a cozy corner gas fireplace, creating a warm and inviting atmosphere. Step outside to a charming patio surrounded by mature trees—ideal for enjoying peaceful summer evenings. The spacious primary suite on the main floor offers a true retreat, complete with a generous walk-in closet and a spa-like ensuite bathroom. Upstairs, you'll find three additional bedrooms and a versatile loft area, perfect for a playroom, office, or reading nook. The expansive lower level adds even more living space, featuring a bedroom, a bonus room that could serve as an office or guest room, a kitchenette, and plenty of room for a home theater or game area—perfect for hosting and entertaining. Located just minutes from Mayo Clinic, top-rated schools, parks, and shopping, this home offers the perfect blend of luxury, space, and convenience. Don’t miss your chance to own in one of the area's most coveted communities!
Contact an agent
Home facts
- Year built:2005
- Listing ID #:6709495
- Added:194 day(s) ago
- Updated:November 11, 2025 at 01:08 PM
Rooms and interior
- Bedrooms:5
- Total bathrooms:4
- Full bathrooms:2
- Half bathrooms:1
- Living area:4,604 sq. ft.
Heating and cooling
- Cooling:Central Air
- Heating:Forced Air
Structure and exterior
- Year built:2005
- Building area:4,604 sq. ft.
- Lot area:0.19 Acres
Schools
- High school:Mayo
- Middle school:John Adams
- Elementary school:Bamber Valley
Utilities
- Water:City Water - Connected
- Sewer:City Sewer - Connected
Finances and disclosures
- Price:$728,000
- Price per sq. ft.:$149.95
- Tax amount:$9,104 (2025)
New listings near 1213 Grey Fox Avenue Sw
- New
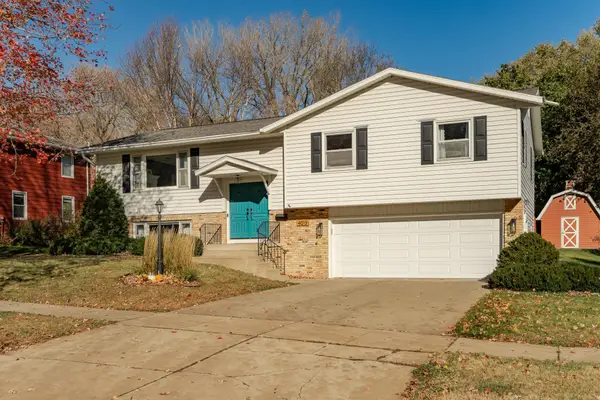 $359,900Active3 beds 3 baths2,150 sq. ft.
$359,900Active3 beds 3 baths2,150 sq. ft.4013 3rd Street Nw, Rochester, MN 55901
MLS# 6815897Listed by: EDINA REALTY, INC. - New
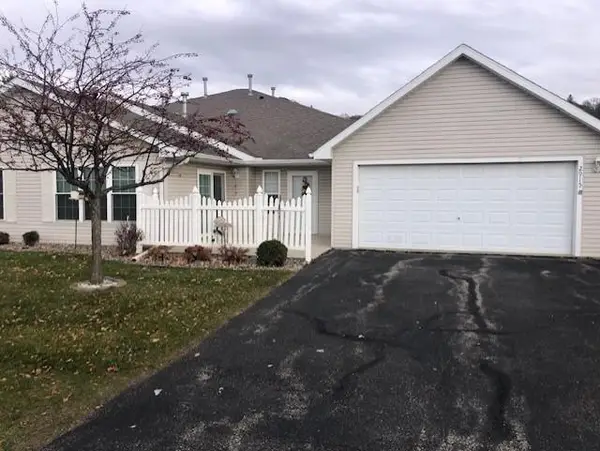 $325,000Active2 beds 2 baths1,244 sq. ft.
$325,000Active2 beds 2 baths1,244 sq. ft.2915 Salem Meadows Drive Sw, Rochester, MN 55902
MLS# 6815542Listed by: PROPERTY BROKERS OF MINNESOTA - New
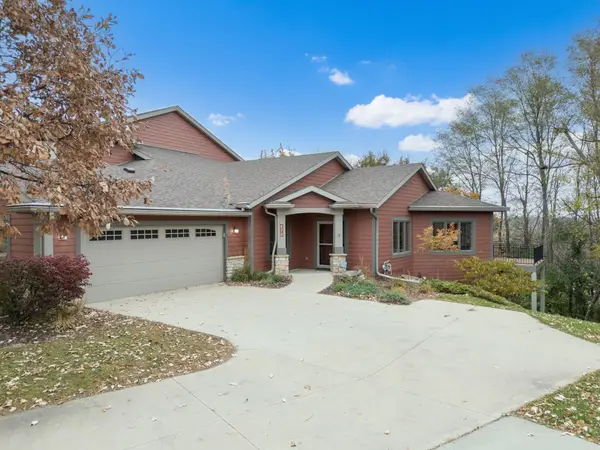 $635,000Active4 beds 3 baths3,409 sq. ft.
$635,000Active4 beds 3 baths3,409 sq. ft.670 Panorama Circle Nw, Rochester, MN 55901
MLS# 6811340Listed by: RE/MAX RESULTS - New
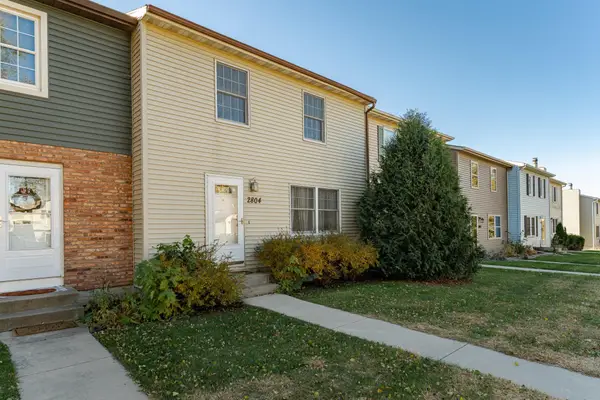 $195,000Active3 beds 2 baths1,500 sq. ft.
$195,000Active3 beds 2 baths1,500 sq. ft.2804 25th Street Nw, Rochester, MN 55901
MLS# 6814999Listed by: KELLER WILLIAMS PREMIER REALTY - New
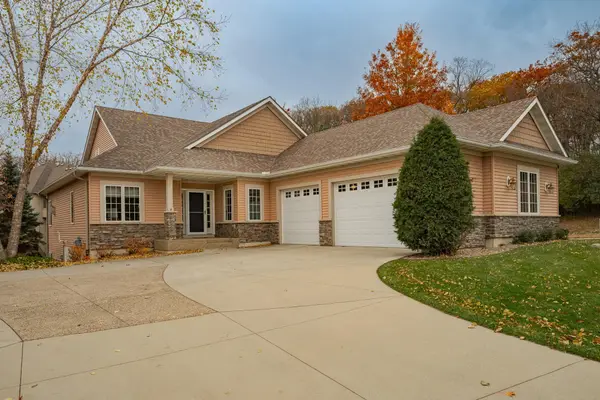 $675,000Active3 beds 3 baths3,232 sq. ft.
$675,000Active3 beds 3 baths3,232 sq. ft.1598 Salem Court Sw, Rochester, MN 55902
MLS# 6815420Listed by: EDINA REALTY, INC. 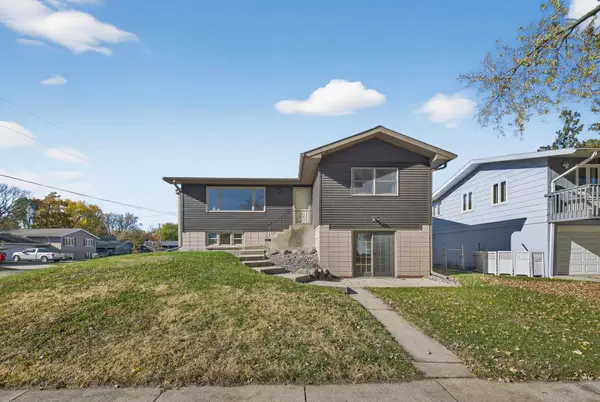 $309,900Pending4 beds 2 baths1,911 sq. ft.
$309,900Pending4 beds 2 baths1,911 sq. ft.2118 21st Street Nw, Rochester, MN 55901
MLS# 6814734Listed by: RE/MAX RESULTS- New
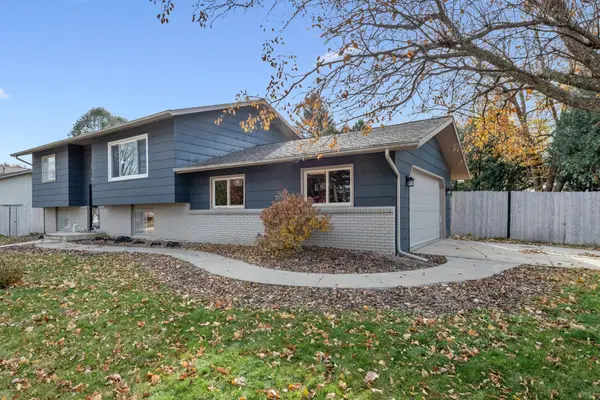 $369,900Active4 beds 2 baths2,424 sq. ft.
$369,900Active4 beds 2 baths2,424 sq. ft.4320 2nd Street Nw, Rochester, MN 55901
MLS# 6814916Listed by: RE/MAX RESULTS - Coming Soon
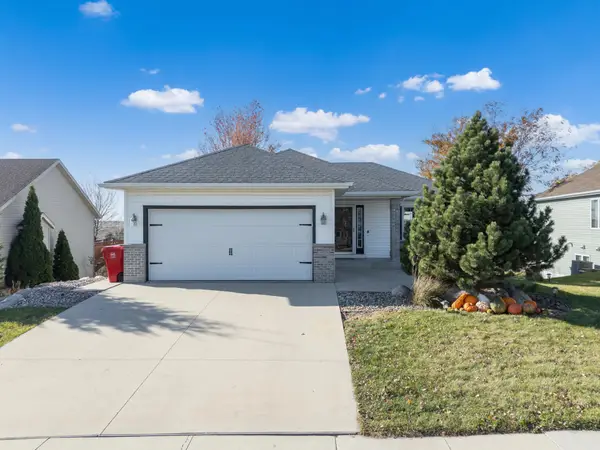 $365,000Coming Soon3 beds 2 baths
$365,000Coming Soon3 beds 2 baths2757 Monroe Drive Nw, Rochester, MN 55901
MLS# 6813749Listed by: REAL BROKER, LLC. - Coming Soon
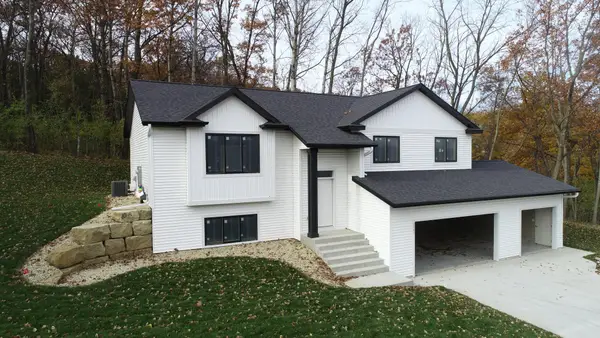 $554,900Coming Soon4 beds 3 baths
$554,900Coming Soon4 beds 3 baths2141 Ponderosa Place Sw, Rochester, MN 55902
MLS# 6815186Listed by: LAND RESOURCE MGMT & RLTY INC. - New
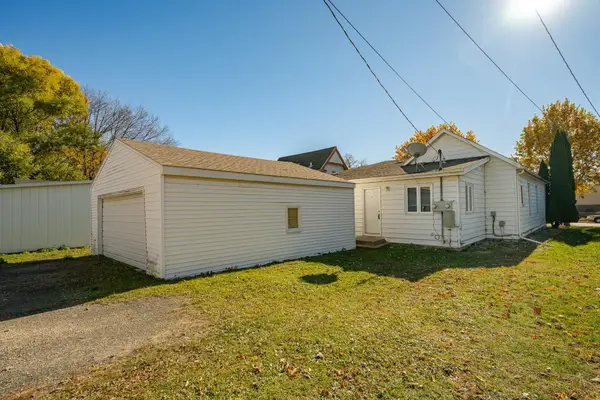 $217,500Active-- beds -- baths1,550 sq. ft.
$217,500Active-- beds -- baths1,550 sq. ft.115 6th Street Nw, Rochester, MN 55901
MLS# 6814284Listed by: RE/MAX RESULTS
