1315 Wicklow Lane Sw, Rochester, MN 55902
Local realty services provided by:ERA Gillespie Real Estate
1315 Wicklow Lane Sw,Rochester, MN 55902
$900,000
- 4 Beds
- 4 Baths
- 4,361 sq. ft.
- Single family
- Active
Listed by: tiffany carey, jason carey
Office: re/max results
MLS#:6712959
Source:NSMLS
Price summary
- Price:$900,000
- Price per sq. ft.:$196.16
About this home
PRICE IMPROVEMENT plus NEW SHINGLES COMING SOON! Experience the best of both worlds - country space and city convenience - just minutes from downtown Rochester! This impressive home sits on a beautifully landscaped 1+ acre lot with a fenced yard and lawn irrigation, offering nearly 4,400 sq ft of finished living space plus 1,300+ sq ft of garage space for all your storage and hobby needs. Inside, you’ll find bright, open living areas with large windows, vaulted ceilings, and a stunning stone-accented fireplace. The main floor primary suite features a private office, luxurious bath, and easy access to laundry, formal dining, and a 3-season porch overlooking the peaceful backyard. Downstairs, the spacious lower level is ideal for entertaining or guests—complete with a cozy family room, fireplace, built-ins, wet bar, and a large flex area perfect for a game room or gym. Recent updates include new garage doors, a newer furnace and A/C, and remote-controlled custom blinds. With new shingles to be completed before closing, this home is truly move-in ready. Conveniently located near shopping, trails, and everything Rochester has to offer—this property delivers the space, comfort, and quality you’ve been searching for!
Contact an agent
Home facts
- Year built:2006
- Listing ID #:6712959
- Added:179 day(s) ago
- Updated:November 15, 2025 at 12:19 AM
Rooms and interior
- Bedrooms:4
- Total bathrooms:4
- Full bathrooms:2
- Half bathrooms:1
- Living area:4,361 sq. ft.
Heating and cooling
- Cooling:Central Air
- Heating:Fireplace(s), Forced Air
Structure and exterior
- Roof:Age Over 8 Years, Asphalt
- Year built:2006
- Building area:4,361 sq. ft.
- Lot area:1.11 Acres
Schools
- High school:Mayo
- Middle school:Willow Creek
- Elementary school:Bamber Valley
Utilities
- Water:City Water - Connected
- Sewer:City Sewer - Connected
Finances and disclosures
- Price:$900,000
- Price per sq. ft.:$196.16
- Tax amount:$16,606 (2025)
New listings near 1315 Wicklow Lane Sw
- New
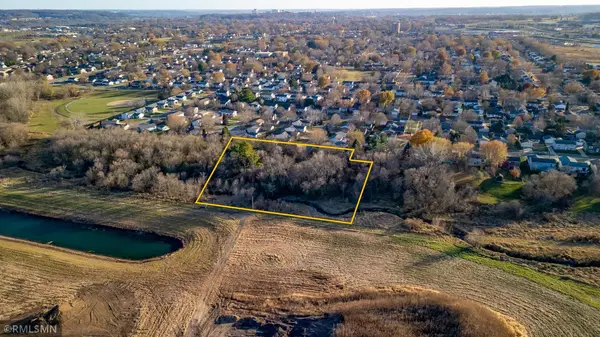 $225,000Active2.42 Acres
$225,000Active2.42 AcresTBD 20 1/2 Avenue Nw, Rochester, MN 55901
MLS# 6817684Listed by: REALTY GROWTH INC. - New
 $80,000Active0.21 Acres
$80,000Active0.21 Acres548 17th Street Sw, Rochester, MN 55902
MLS# 6817839Listed by: KELLER WILLIAMS REALTY INTEGRITY - Open Sat, 1 to 2:30pmNew
 $395,000Active4 beds 3 baths2,605 sq. ft.
$395,000Active4 beds 3 baths2,605 sq. ft.2318 4th Avenue Sw, Rochester, MN 55902
MLS# 6816802Listed by: REAL BROKER, LLC. - New
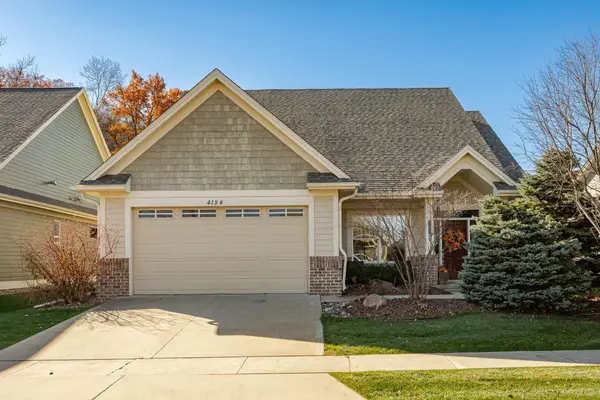 $620,000Active3 beds 2 baths2,170 sq. ft.
$620,000Active3 beds 2 baths2,170 sq. ft.4184 Berkshire Road Sw, Rochester, MN 55902
MLS# 6817705Listed by: RE/MAX RESULTS - New
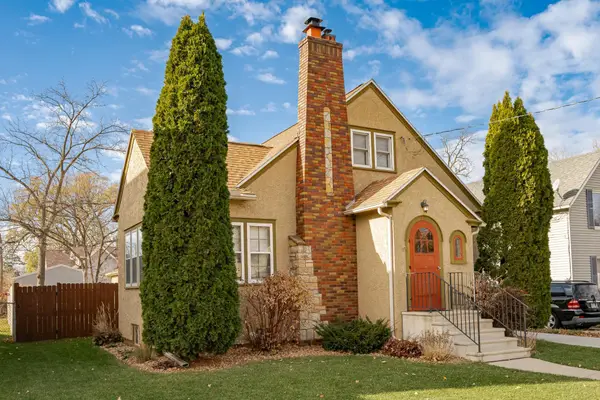 $324,900Active3 beds 2 baths2,323 sq. ft.
$324,900Active3 beds 2 baths2,323 sq. ft.621 7th Avenue Se, Rochester, MN 55904
MLS# 6817968Listed by: RE/MAX RESULTS - New
 $170,000Active2 beds 2 baths1,012 sq. ft.
$170,000Active2 beds 2 baths1,012 sq. ft.1931 Greenfield Lane Sw #A, Rochester, MN 55902
MLS# 6817991Listed by: EDINA REALTY, INC. - New
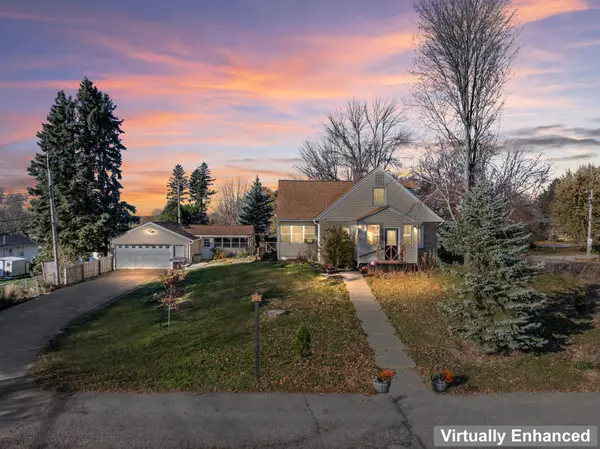 $299,000Active5 beds 4 baths2,962 sq. ft.
$299,000Active5 beds 4 baths2,962 sq. ft.2016 19th Street Nw, Rochester, MN 55901
MLS# 6817456Listed by: KELLER WILLIAMS PREMIER REALTY - New
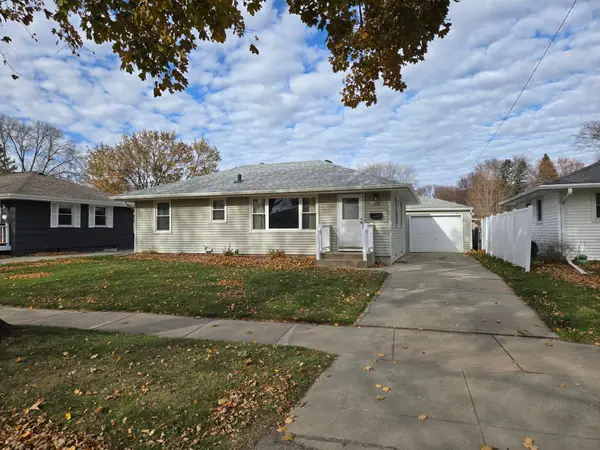 $250,000Active3 beds 1 baths888 sq. ft.
$250,000Active3 beds 1 baths888 sq. ft.1427 26th Street Nw, Rochester, MN 55901
MLS# 6817734Listed by: HOMES PLUS REALTY - New
 $459,000Active4 beds 2 baths2,010 sq. ft.
$459,000Active4 beds 2 baths2,010 sq. ft.5008 Henry Court Se, Rochester, MN 55904
MLS# 6817453Listed by: KELLER WILLIAMS PREMIER REALTY - New
 $239,900Active3 beds 2 baths1,348 sq. ft.
$239,900Active3 beds 2 baths1,348 sq. ft.125 10th Avenue Se, Rochester, MN 55904
MLS# 6817624Listed by: COLDWELL BANKER REALTY
