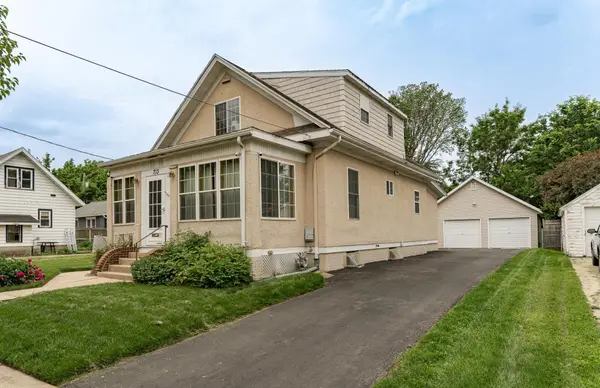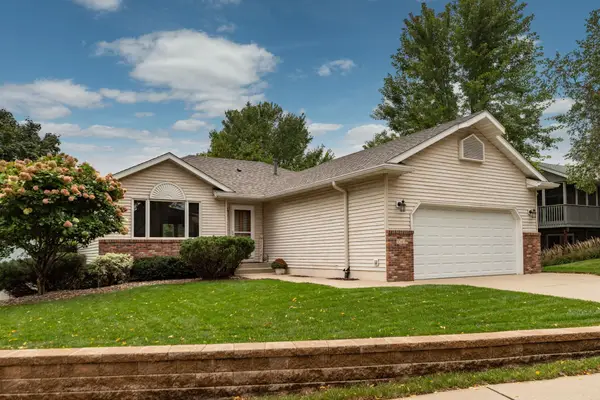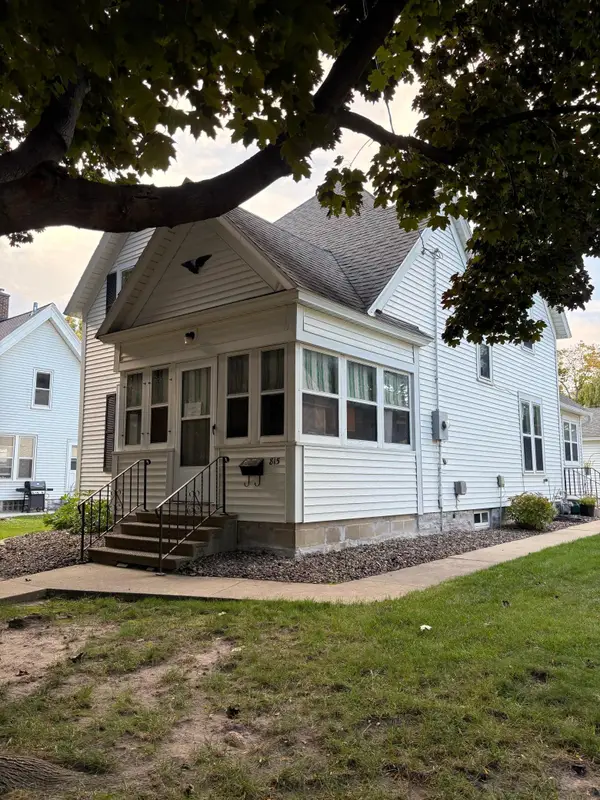1498 Willow Point Lane Sw, Rochester, MN 55902
Local realty services provided by:ERA Viking Realty
1498 Willow Point Lane Sw,Rochester, MN 55902
$564,900
- 4 Beds
- 4 Baths
- 3,526 sq. ft.
- Single family
- Active
Listed by:brian poch
Office:infinity real estate
MLS#:6768439
Source:NSMLS
Price summary
- Price:$564,900
- Price per sq. ft.:$155.11
- Monthly HOA dues:$325
About this home
This beautifully maintained townhome offers stunning panoramic views and is located on the peaceful Willow Creek Golf Course, just minutes from downtown, shopping, dining, and trails. The open-concept main floor features a bright kitchen with stainless steel appliances and a center island, flowing into the living and dining areas, perfect for entertaining. A gas fireplace and floor-to-ceiling windows enhance the space, showcasing the breathtaking views. The main floor also includes laundry and access to a wraparound deck. Upstairs, the spacious primary suite offers a private bath with a jetted tub and walk-in shower. The walkout lower level boasts a family room with a second gas fireplace, wet bar, and additional bedroom—ideal for relaxation or entertaining. With a shared garage wall for added privacy and large, well-maintained rooms, this townhome is ready to move in. New HVAC, new refrigerator and dishwasher, updated flooring. Schedule your tour today! Buyers and buyer's agent to verify all listing information.
Contact an agent
Home facts
- Year built:2004
- Listing ID #:6768439
- Added:49 day(s) ago
- Updated:September 25, 2025 at 01:43 PM
Rooms and interior
- Bedrooms:4
- Total bathrooms:4
- Full bathrooms:3
- Half bathrooms:1
- Living area:3,526 sq. ft.
Heating and cooling
- Cooling:Central Air
- Heating:Forced Air
Structure and exterior
- Roof:Asphalt
- Year built:2004
- Building area:3,526 sq. ft.
- Lot area:0.07 Acres
Schools
- High school:Mayo
- Middle school:Willow Creek
- Elementary school:Bamber Valley
Utilities
- Water:City Water - Connected
- Sewer:City Sewer - Connected
Finances and disclosures
- Price:$564,900
- Price per sq. ft.:$155.11
- Tax amount:$7,800 (2025)
New listings near 1498 Willow Point Lane Sw
- New
 $225,000Active2 beds 2 baths1,364 sq. ft.
$225,000Active2 beds 2 baths1,364 sq. ft.208 8th Avenue Se, Rochester, MN 55904
MLS# 6787364Listed by: DWELL REALTY GROUP LLC - New
 $189,000Active1 beds 2 baths847 sq. ft.
$189,000Active1 beds 2 baths847 sq. ft.1513 4th Street Ne, Rochester, MN 55906
MLS# 6787390Listed by: DWELL REALTY GROUP LLC  $1,299,435Pending4 beds 3 baths3,117 sq. ft.
$1,299,435Pending4 beds 3 baths3,117 sq. ft.1650 Mayowood Court Sw, Rochester, MN 55902
MLS# 6794389Listed by: EDINA REALTY, INC.- Open Sat, 11:30am to 1pmNew
 $245,000Active-- beds -- baths1,716 sq. ft.
$245,000Active-- beds -- baths1,716 sq. ft.713 8th Avenue Se, Rochester, MN 55904
MLS# 6793949Listed by: KELLER WILLIAMS PREMIER REALTY - New
 $385,000Active4 beds 2 baths2,088 sq. ft.
$385,000Active4 beds 2 baths2,088 sq. ft.6372 Bandel Lane Nw, Rochester, MN 55901
MLS# 6794146Listed by: COLDWELL BANKER REALTY - New
 $575,000Active5 beds 3 baths3,218 sq. ft.
$575,000Active5 beds 3 baths3,218 sq. ft.811 6th Street Sw, Rochester, MN 55902
MLS# 6768618Listed by: EDINA REALTY, INC. - Coming SoonOpen Fri, 4 to 6pm
 $365,000Coming Soon4 beds 2 baths
$365,000Coming Soon4 beds 2 baths5543 22nd Avenue Nw, Rochester, MN 55901
MLS# 6793173Listed by: PROPERTY BROKERS OF MINNESOTA - New
 $185,000Active3 beds 1 baths1,596 sq. ft.
$185,000Active3 beds 1 baths1,596 sq. ft.327 20th Ave Sw, Rochester, MN 55902
MLS# 6794067Listed by: COUNSELOR REALTY OF ROCHESTER - New
 $279,900Active4 beds 2 baths1,960 sq. ft.
$279,900Active4 beds 2 baths1,960 sq. ft.1212 7th Avenue Nw, Rochester, MN 55901
MLS# 6794206Listed by: RE/MAX RESULTS - Coming Soon
 $289,000Coming Soon3 beds 2 baths
$289,000Coming Soon3 beds 2 baths815 E Center Street, Rochester, MN 55904
MLS# 6793140Listed by: MONTGOMERY HOLST REALTY
