1513 Alexander Road Ne, Rochester, MN 55906
Local realty services provided by:ERA Prospera Real Estate
1513 Alexander Road Ne,Rochester, MN 55906
$550,000
- 4 Beds
- 3 Baths
- 3,358 sq. ft.
- Townhouse
- Active
Listed by: charles a campbell
Office: list with freedom
MLS#:6745123
Source:NSMLS
Price summary
- Price:$550,000
- Price per sq. ft.:$163.79
- Monthly HOA dues:$200
About this home
This stunning 4 bed, 3 bath townhome boasts impeccable finishes that will leave you in awe. Features include granite countertops throughout, 9 & 10 ft ceilings, a spacious kitchen with a huge pantry, updated stainless steel appliances, & complementing backsplash, as well as a cozy and warm sunroom with access to the balcony (composite decking). The master bedroom is a retreat with an ensuite bath featuring floor-to-ceiling tiled shower and a large walk-in closet. Main floor laundry room has a sink and ample storage space. The lower level showcases a wet bar, microwave & granite countertop, a spacious family room with a beautiful fireplace, walk-out to the patio, and a den for a versatile space that can be customized to meet your needs. The two bedrooms are complete with ceiling fans and spacious closets. Enjoy the many benefits of maintenance free living with an association, and enjoy both luxury & comfort all in one beautiful package! Interior photos represent a model of another unit.
Contact an agent
Home facts
- Year built:2022
- Listing ID #:6745123
- Added:181 day(s) ago
- Updated:December 24, 2025 at 01:05 PM
Rooms and interior
- Bedrooms:4
- Total bathrooms:3
- Full bathrooms:3
- Living area:3,358 sq. ft.
Heating and cooling
- Cooling:Central Air
- Heating:Forced Air
Structure and exterior
- Year built:2022
- Building area:3,358 sq. ft.
- Lot area:0.09 Acres
Schools
- High school:Century
- Middle school:Kellogg
- Elementary school:Churchill-Hoover
Utilities
- Water:City Water - Connected
- Sewer:City Sewer - Connected
Finances and disclosures
- Price:$550,000
- Price per sq. ft.:$163.79
- Tax amount:$1,736 (2025)
New listings near 1513 Alexander Road Ne
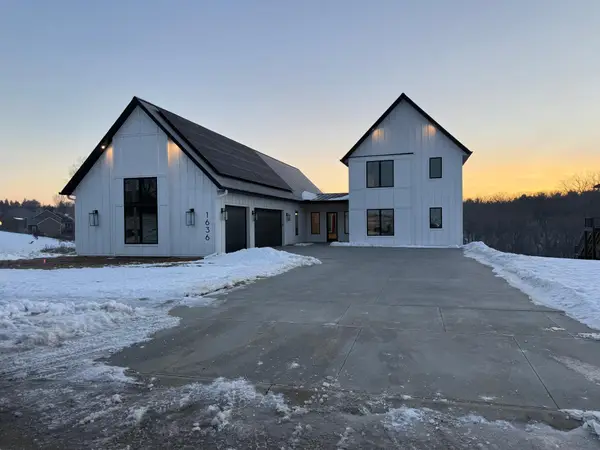 $1,827,518Pending6 beds 6 baths4,854 sq. ft.
$1,827,518Pending6 beds 6 baths4,854 sq. ft.1636 Shannon Oaks Boulevard Ne, Rochester, MN 55906
MLS# 7002404Listed by: ENGEL & VOLKERS - ROCHESTER- Coming Soon
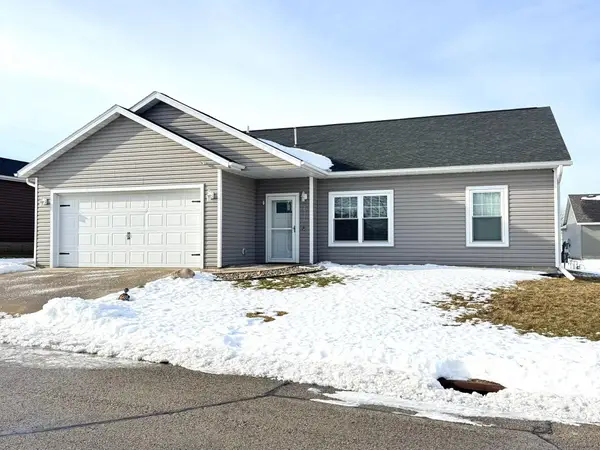 $285,000Coming Soon3 beds 2 baths
$285,000Coming Soon3 beds 2 baths4204 Garden Court Se, Rochester, MN 55904
MLS# 7002451Listed by: COUNSELOR REALTY OF ROCHESTER - New
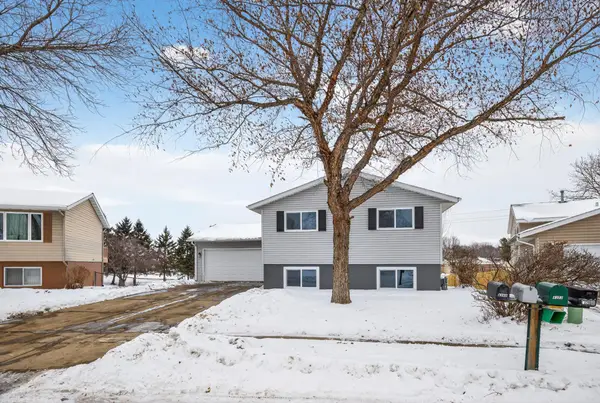 $324,900Active4 beds 2 baths1,872 sq. ft.
$324,900Active4 beds 2 baths1,872 sq. ft.4356 Cimarron Court Nw, Rochester, MN 55901
MLS# 6826760Listed by: INFINITY REAL ESTATE 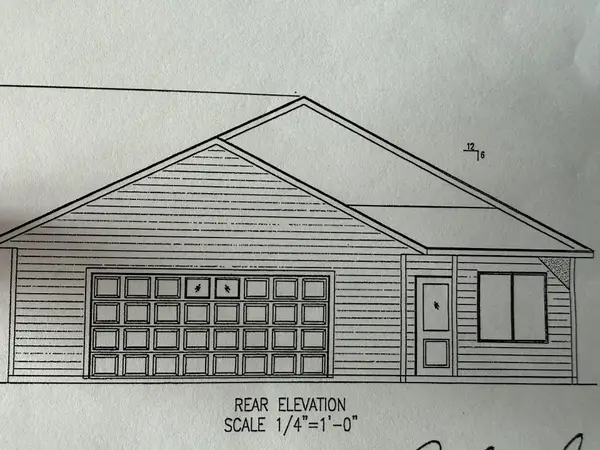 $448,410Pending2 beds 2 baths1,621 sq. ft.
$448,410Pending2 beds 2 baths1,621 sq. ft.5274 Solstice Place Nw, Rochester, MN 55901
MLS# 7002347Listed by: EDINA REALTY, INC.- Coming Soon
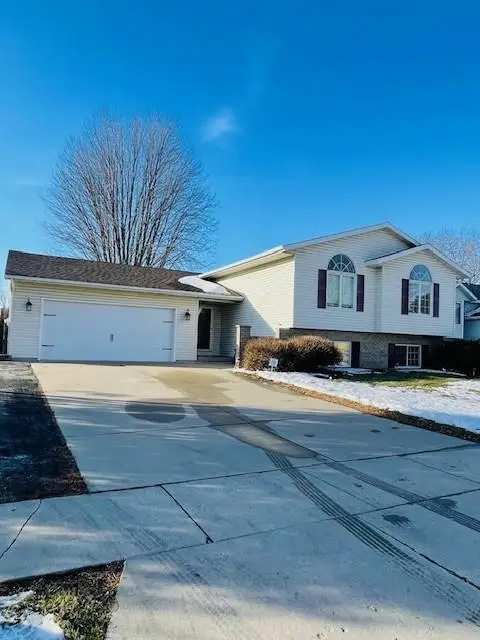 $385,000Coming Soon4 beds 3 baths
$385,000Coming Soon4 beds 3 baths5505 23rd Avenue Nw, Rochester, MN 55901
MLS# 7002251Listed by: RE/MAX RESULTS - New
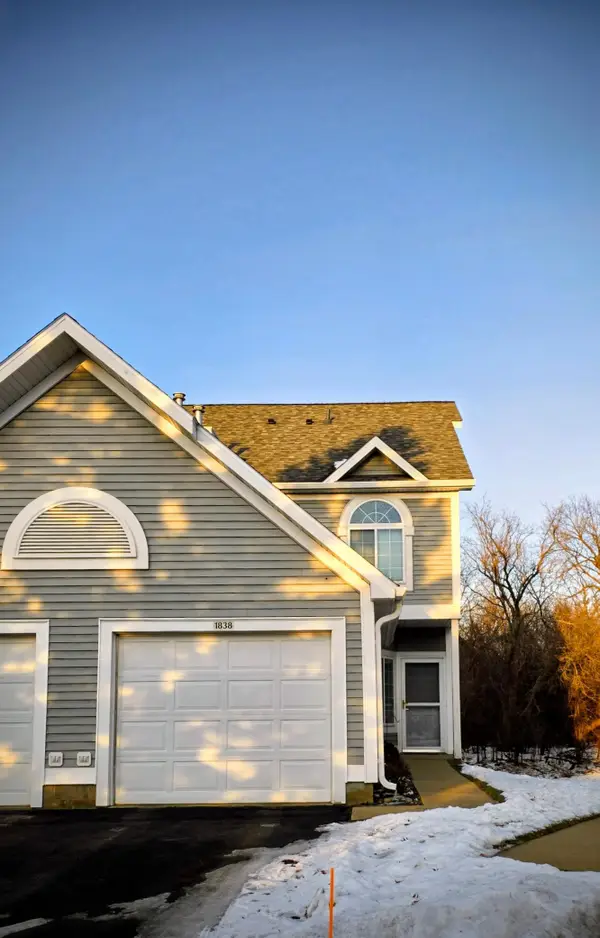 $299,900Active2 beds 2 baths1,246 sq. ft.
$299,900Active2 beds 2 baths1,246 sq. ft.1838 Tiffany Cove Lane Sw, Rochester, MN 55902
MLS# 7001852Listed by: ELCOR REALTY OF ROCHESTER INC. - New
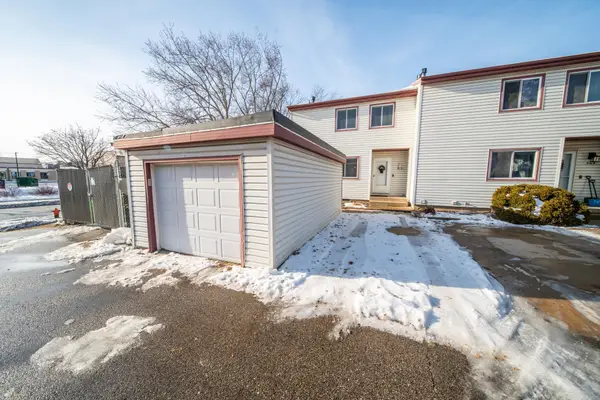 $217,000Active2 beds 2 baths1,614 sq. ft.
$217,000Active2 beds 2 baths1,614 sq. ft.907 40th Street Nw, Rochester, MN 55901
MLS# 7002049Listed by: COUNSELOR REALTY OF ROCHESTER - New
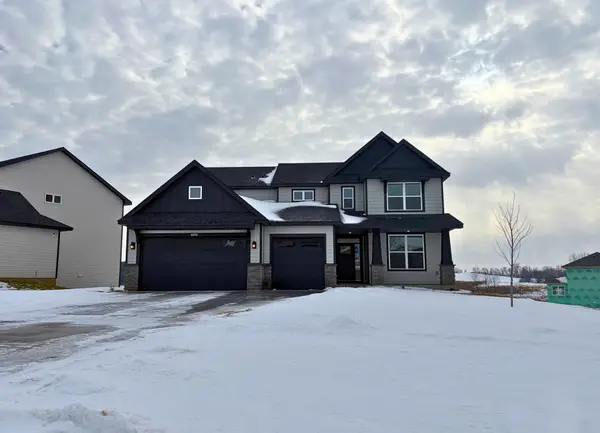 $669,720Active4 beds 4 baths2,786 sq. ft.
$669,720Active4 beds 4 baths2,786 sq. ft.4892 Noble Drive Nw, Rochester, MN 55901
MLS# 7002060Listed by: LENNAR SALES CORP - New
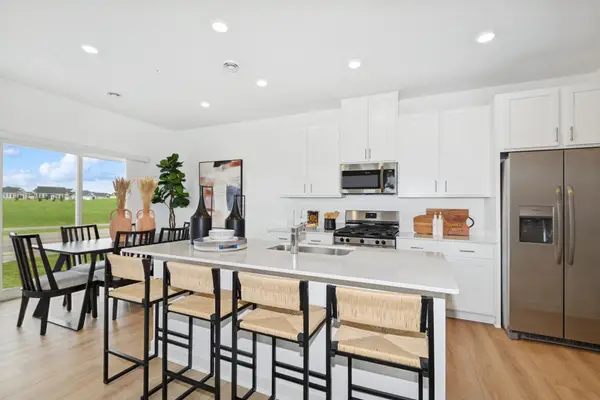 $377,805Active3 beds 3 baths1,714 sq. ft.
$377,805Active3 beds 3 baths1,714 sq. ft.5431 Queens Dr Nw, Rochester, MN 55901
MLS# 7002066Listed by: LENNAR SALES CORP - New
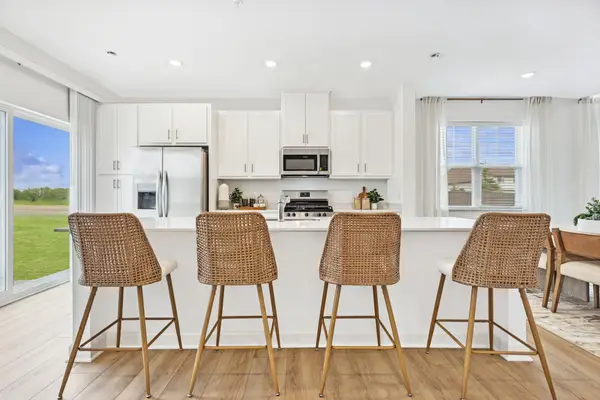 $382,550Active3 beds 3 baths1,772 sq. ft.
$382,550Active3 beds 3 baths1,772 sq. ft.5449 Queens Drive Nw, Rochester, MN 55901
MLS# 7002069Listed by: LENNAR SALES CORP
