1608 Greystone Lane Sw, Rochester, MN 55902
Local realty services provided by:ERA Gillespie Real Estate
1608 Greystone Lane Sw,Rochester, MN 55902
$810,000
- 4 Beds
- 4 Baths
- 4,244 sq. ft.
- Single family
- Pending
Listed by: mary daros
Office: edina realty, inc.
MLS#:6744506
Source:NSMLS
Price summary
- Price:$810,000
- Price per sq. ft.:$190.86
About this home
A truly exceptional home in one of Southwest Rochester’s most sought-after neighborhoods. Perched on a beautifully maintained, nearly one-acre lot, it sits directly adjacent to Greystone Park. This spacious 4-bedroom, 4-bath property features an open, light-filled layout with soaring ceilings and elegant arched doorways, creating a bright and welcoming atmosphere throughout. Enjoy the convenience of main-floor living with a generous primary suite and laundry all on one level. Upstairs, three additional bedrooms and one extra large bonus room provide flexible options for family, guests, or a home office. The finished basement offers even more space with a large family room perfect for relaxing, entertaining, or customizing to fit your lifestyle. Step out from the kitchen into a screened porch or onto a spacious deck, both overlooking the expansive, manicured lawn, complete with a lawn sprinkler system. An oversized garage and elegant circular driveway provide ample room for parking, storage, and hobbies. Set in a quiet, established neighborhood, this home offers the perfect blend of comfort, space, and versatility in an ideal setting.
Contact an agent
Home facts
- Year built:2003
- Listing ID #:6744506
- Added:218 day(s) ago
- Updated:February 12, 2026 at 06:43 PM
Rooms and interior
- Bedrooms:4
- Total bathrooms:4
- Full bathrooms:2
- Half bathrooms:1
- Living area:4,244 sq. ft.
Heating and cooling
- Cooling:Central Air
- Heating:Forced Air
Structure and exterior
- Roof:Age 8 Years or Less, Asphalt
- Year built:2003
- Building area:4,244 sq. ft.
- Lot area:0.92 Acres
Schools
- High school:Mayo
- Middle school:Willow Creek
- Elementary school:Bamber Valley
Utilities
- Water:City Water - Connected
- Sewer:City Sewer - Connected
Finances and disclosures
- Price:$810,000
- Price per sq. ft.:$190.86
- Tax amount:$12,065 (2025)
New listings near 1608 Greystone Lane Sw
- Coming Soon
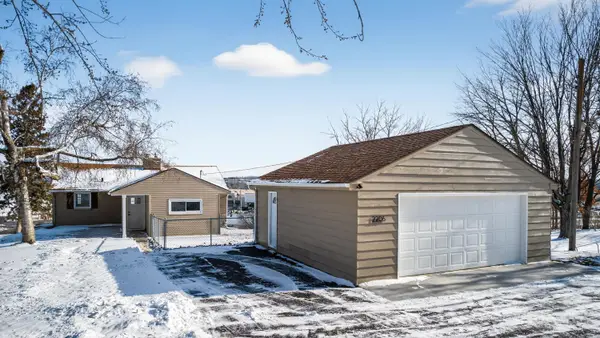 $349,000Coming Soon3 beds 2 baths
$349,000Coming Soon3 beds 2 baths2206 1st Avenue Sw, Rochester, MN 55902
MLS# 7014473Listed by: UPSIDE REAL ESTATE - Coming Soon
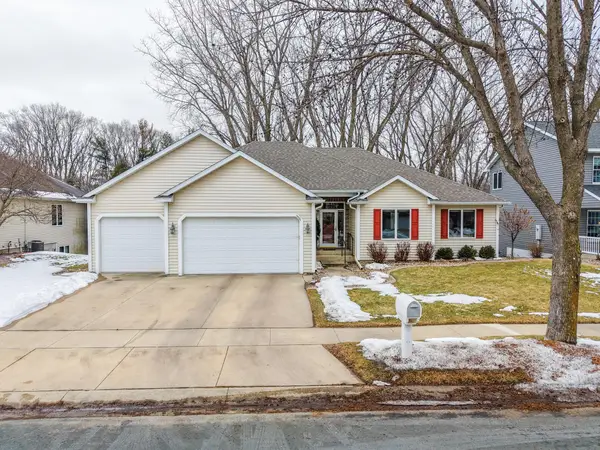 $535,000Coming Soon4 beds 3 baths
$535,000Coming Soon4 beds 3 baths3721 Arbor Dr Nw, Rochester, MN 55901
MLS# 7019921Listed by: COUNSELOR REALTY OF ROCHESTER - New
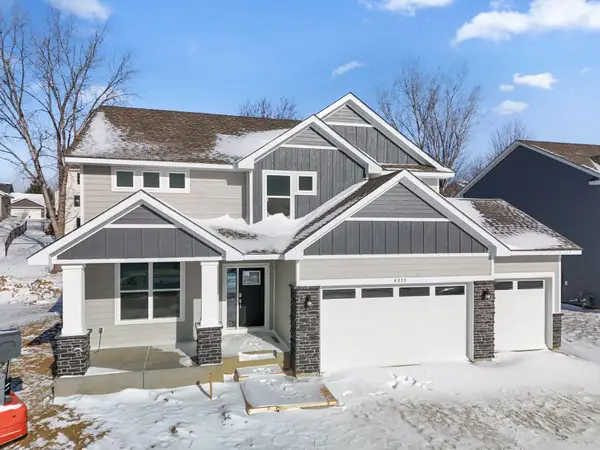 $635,020Active4 beds 3 baths2,692 sq. ft.
$635,020Active4 beds 3 baths2,692 sq. ft.4879 Noble Drive Nw, Rochester, MN 55901
MLS# 7019872Listed by: LENNAR SALES CORP - New
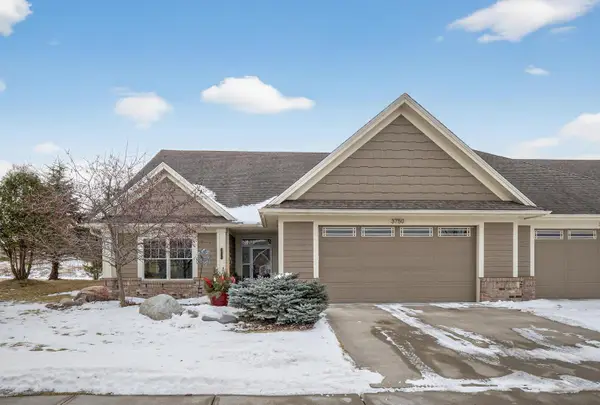 $544,900Active2 beds 2 baths1,820 sq. ft.
$544,900Active2 beds 2 baths1,820 sq. ft.3750 Berkshire Road Sw, Rochester, MN 55902
MLS# 7019745Listed by: INFINITY REAL ESTATE - Open Sat, 11am to 1pmNew
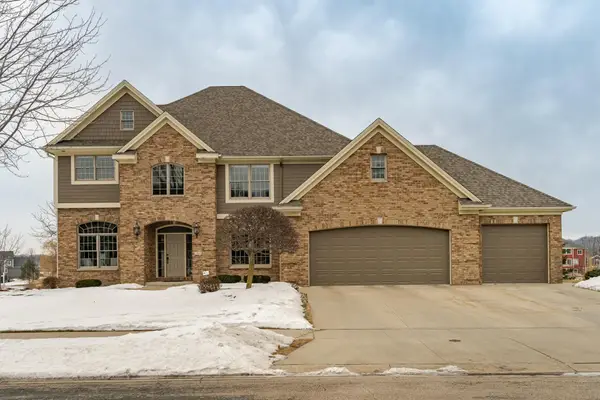 $1,500,000Active5 beds 5 baths5,079 sq. ft.
$1,500,000Active5 beds 5 baths5,079 sq. ft.3964 Autumn Lake Court Sw, Rochester, MN 55902
MLS# 7003891Listed by: RE/MAX RESULTS - New
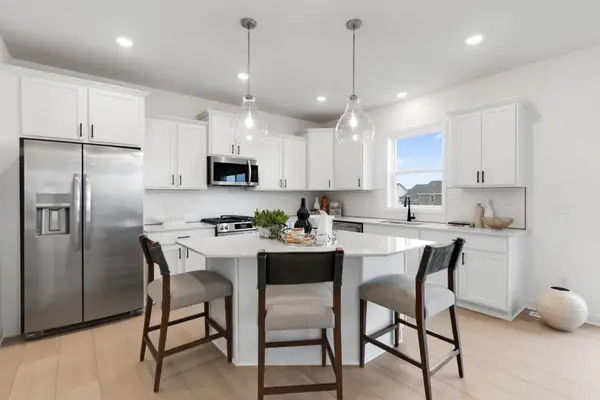 $601,135Active4 beds 3 baths2,487 sq. ft.
$601,135Active4 beds 3 baths2,487 sq. ft.905 Milborne Lane Nw, Rochester, MN 55901
MLS# 7019035Listed by: LENNAR SALES CORP - New
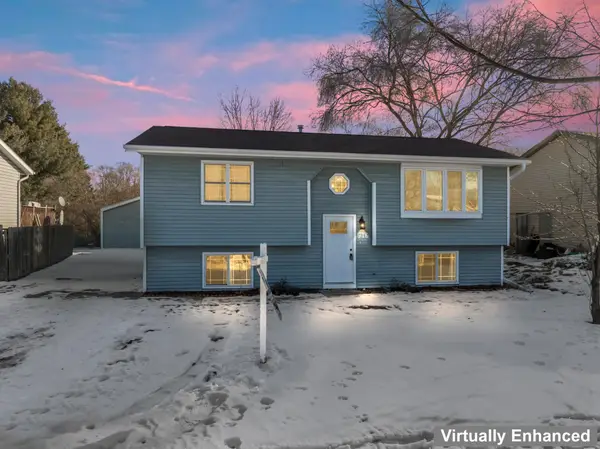 $290,000Active4 beds 2 baths1,686 sq. ft.
$290,000Active4 beds 2 baths1,686 sq. ft.916 E Village Circle Se, Rochester, MN 55904
MLS# 6825017Listed by: RE/MAX RESULTS - New
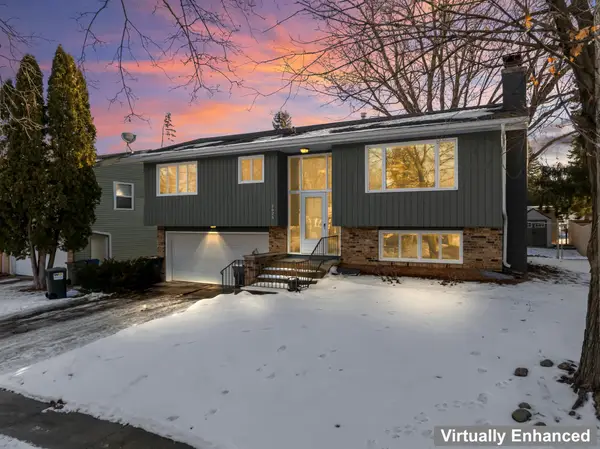 $295,000Active3 beds 2 baths1,529 sq. ft.
$295,000Active3 beds 2 baths1,529 sq. ft.2626 3rd Place Ne, Rochester, MN 55906
MLS# 7016055Listed by: RE/MAX RESULTS - New
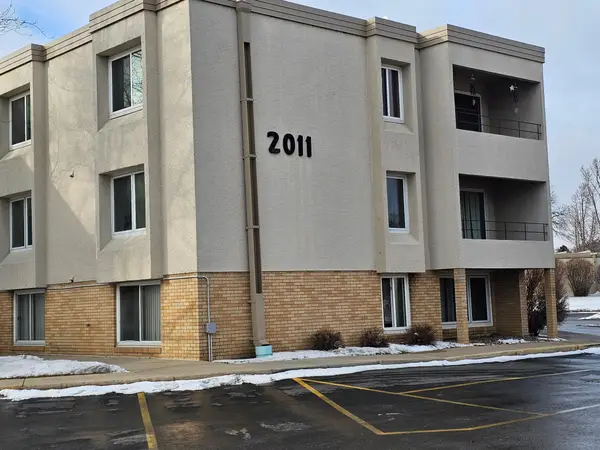 $105,000Active2 beds 1 baths
$105,000Active2 beds 1 baths2011 Viking Drive Nw #15, Rochester, MN 55901
MLS# 7017628Listed by: ELCOR REALTY OF ROCHESTER INC. - Coming SoonOpen Sat, 12 to 1:30pm
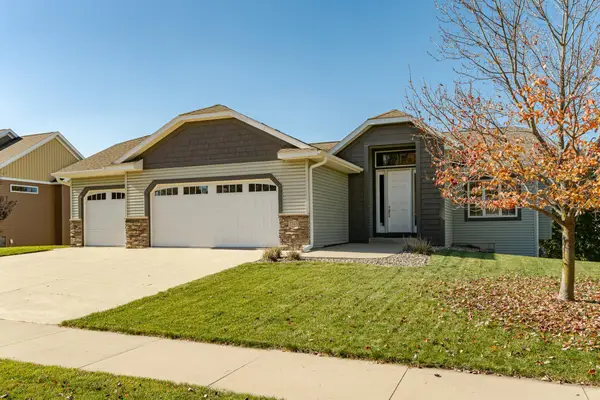 $485,000Coming Soon4 beds 3 baths
$485,000Coming Soon4 beds 3 baths2743 Pinewood Ridge Drive Se, Rochester, MN 55904
MLS# 6819977Listed by: EDINA REALTY, INC.

