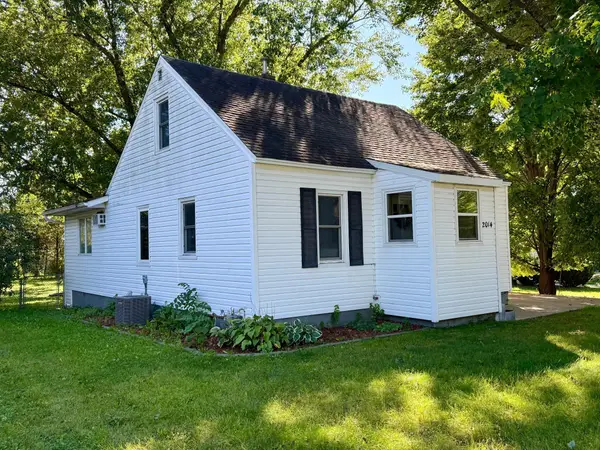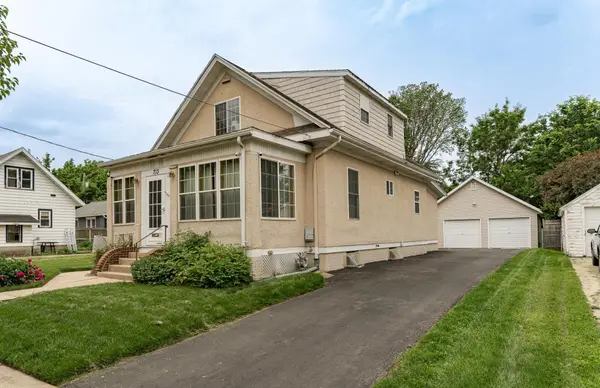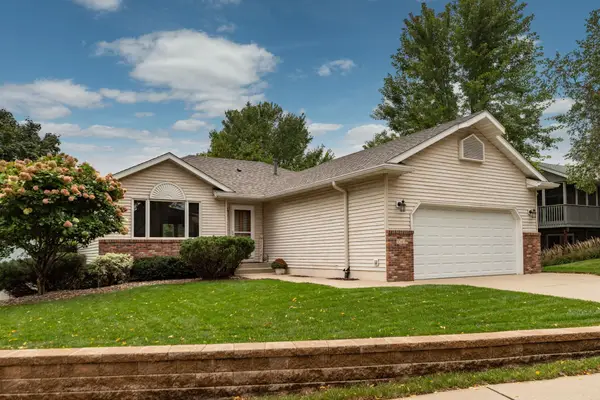1636 6th Avenue Sw #4, Rochester, MN 55902
Local realty services provided by:ERA Viking Realty
1636 6th Avenue Sw #4,Rochester, MN 55902
$289,900
- 2 Beds
- 2 Baths
- 1,386 sq. ft.
- Townhouse
- Pending
Listed by:mark kieffer
Office:dwell realty group llc.
MLS#:6761940
Source:NSMLS
Price summary
- Price:$289,900
- Price per sq. ft.:$209.16
- Monthly HOA dues:$285
About this home
A very private and secluded “gem” of a townhome association is in the middle of a wooded area. This end unit, 2-bedroom 2-bathroom, 2 car garage townhome is located near everything you need: shopping, restaurants, bike trail, city bus transportation, with easy access to downtown and major highways. You will love the spacious living room with a towering vaulted ceiling, a cozy gas fireplace, beautiful engineered wood flooring and a transom window above the patio doors which allows tons of natural light. The dining area is open to the living room and has a large opening to the kitchen for easy access. The upgraded eat-in kitchen has newer tile flooring and lots of cabinet storage space. The primary bedroom is very spacious with a large walk-in closet and a completely updated bathroom including a contemporary shower and granite vanity top. In addition to the 2nd bedroom, you will enjoy the bonus room that can be used as a quiet office or peaceful den. The main floor laundry is convenient with a utility sink and washer/dryer are included. Come and see the privately designed patio, with aggregate stone, to make you feel as if you were in the woods and part of nature. Recent updates include: water heater, water softener and insulation upgrade in 2023.
Contact an agent
Home facts
- Year built:1986
- Listing ID #:6761940
- Added:58 day(s) ago
- Updated:September 25, 2025 at 07:43 PM
Rooms and interior
- Bedrooms:2
- Total bathrooms:2
- Full bathrooms:1
- Living area:1,386 sq. ft.
Heating and cooling
- Cooling:Central Air
- Heating:Forced Air
Structure and exterior
- Roof:Age 8 Years or Less
- Year built:1986
- Building area:1,386 sq. ft.
- Lot area:0.05 Acres
Schools
- High school:Mayo
- Middle school:Willow Creek
- Elementary school:Ben Franklin
Utilities
- Water:City Water - Connected
- Sewer:City Sewer - Connected
Finances and disclosures
- Price:$289,900
- Price per sq. ft.:$209.16
- Tax amount:$3,030 (2025)
New listings near 1636 6th Avenue Sw #4
- New
 $268,000Active3 beds 2 baths2,318 sq. ft.
$268,000Active3 beds 2 baths2,318 sq. ft.2014 14th Street Se, Rochester, MN 55904
MLS# 6783552Listed by: COLDWELL BANKER REALTY - New
 $225,000Active2 beds 2 baths1,364 sq. ft.
$225,000Active2 beds 2 baths1,364 sq. ft.208 8th Avenue Se, Rochester, MN 55904
MLS# 6787364Listed by: DWELL REALTY GROUP LLC - New
 $189,000Active1 beds 2 baths847 sq. ft.
$189,000Active1 beds 2 baths847 sq. ft.1513 4th Street Ne, Rochester, MN 55906
MLS# 6787390Listed by: DWELL REALTY GROUP LLC  $1,299,435Pending4 beds 3 baths3,117 sq. ft.
$1,299,435Pending4 beds 3 baths3,117 sq. ft.1650 Mayowood Court Sw, Rochester, MN 55902
MLS# 6794389Listed by: EDINA REALTY, INC.- Open Sat, 11:30am to 1pmNew
 $245,000Active-- beds -- baths1,716 sq. ft.
$245,000Active-- beds -- baths1,716 sq. ft.713 8th Avenue Se, Rochester, MN 55904
MLS# 6793949Listed by: KELLER WILLIAMS PREMIER REALTY - New
 $385,000Active4 beds 2 baths2,088 sq. ft.
$385,000Active4 beds 2 baths2,088 sq. ft.6372 Bandel Lane Nw, Rochester, MN 55901
MLS# 6794146Listed by: COLDWELL BANKER REALTY - New
 $575,000Active5 beds 3 baths3,218 sq. ft.
$575,000Active5 beds 3 baths3,218 sq. ft.811 6th Street Sw, Rochester, MN 55902
MLS# 6768618Listed by: EDINA REALTY, INC. - Coming SoonOpen Fri, 4 to 6pm
 $365,000Coming Soon4 beds 2 baths
$365,000Coming Soon4 beds 2 baths5543 22nd Avenue Nw, Rochester, MN 55901
MLS# 6793173Listed by: PROPERTY BROKERS OF MINNESOTA - New
 $185,000Active3 beds 1 baths1,596 sq. ft.
$185,000Active3 beds 1 baths1,596 sq. ft.327 20th Ave Sw, Rochester, MN 55902
MLS# 6794067Listed by: COUNSELOR REALTY OF ROCHESTER - New
 $279,900Active4 beds 2 baths1,960 sq. ft.
$279,900Active4 beds 2 baths1,960 sq. ft.1212 7th Avenue Nw, Rochester, MN 55901
MLS# 6794206Listed by: RE/MAX RESULTS
