1713 Boelter Estates Drive Nw, Rochester, MN 55901
Local realty services provided by:ERA Prospera Real Estate
1713 Boelter Estates Drive Nw,Rochester, MN 55901
$1,285,000
- 5 Beds
- 3 Baths
- 3,712 sq. ft.
- Single family
- Active
Listed by: christopher hus
Office: re/max results
MLS#:6634132
Source:NSMLS
Price summary
- Price:$1,285,000
- Price per sq. ft.:$346.17
About this home
Introducing a stunning new construction contemporary home, thoughtfully designed for luxury living. Situated on a picturesque 2-acre lot, this architectural masterpiece combines sophisticated style with unparalleled craftsmanship. From the moment you step inside, you'll be captivated by the rich oak hardwood floors that flow seamlessly throughout the main floor, setting the tone for elegance and warmth. As in most homes, the heart of this home is the gourmet kitchen, with an oversized island, sleek quartz countertops and custom cabinetry (which is also in the hidden pantry). This space is built for both functionality and beauty. The open-concept design continues into the living area, where the main focus is a stunning fireplace surrounded by European-style plaster and custom woodwork, creating a bold statement piece that blends seamlessly with the modern aesthetic. The lower level is an entertainer’s dream, featuring a large family room designed for gatherings of all sizes. A full wet bar with custom cabinetry, full size refrigerator and offers the perfect setting to complement functionality of the lower level. Step outside to your own private oasis, where a cement patio with a built-in firepit awaits. This outdoor space is perfect for relaxing or entertaining, offering a seamless transition from the interior. Enjoy Minnesota evenings on the screened-in deck, providing a peaceful retreat surrounded by nature. With every detail carefully considered, this contemporary home offers the ultimate in modern living, designed to meet the needs of the most discerning homeowner. Don't miss the opportunity to make this breathtaking property your own. Welcome to the ABIGAIL MODEL!
Contact an agent
Home facts
- Year built:2024
- Listing ID #:6634132
- Added:390 day(s) ago
- Updated:December 17, 2025 at 09:43 PM
Rooms and interior
- Bedrooms:5
- Total bathrooms:3
- Full bathrooms:1
- Living area:3,712 sq. ft.
Heating and cooling
- Cooling:Central Air
- Heating:Fireplace(s), Forced Air
Structure and exterior
- Roof:Age 8 Years or Less
- Year built:2024
- Building area:3,712 sq. ft.
- Lot area:2.03 Acres
Schools
- High school:Century
- Middle school:Dakota
- Elementary school:Overland
Utilities
- Water:Shared System
- Sewer:Septic System Compliant - Yes, Tank with Drainage Field
Finances and disclosures
- Price:$1,285,000
- Price per sq. ft.:$346.17
- Tax amount:$654 (2025)
New listings near 1713 Boelter Estates Drive Nw
- Coming Soon
 $430,000Coming Soon4 beds 3 baths
$430,000Coming Soon4 beds 3 baths3112 Eastwood Road Se, Rochester, MN 55904
MLS# 7001047Listed by: KELLER WILLIAMS PREMIER REALTY - New
 $1,590,000Active5 beds 4 baths4,786 sq. ft.
$1,590,000Active5 beds 4 baths4,786 sq. ft.2949 Bentley Drive Sw, Rochester, MN 55902
MLS# 7001028Listed by: EDINA REALTY, INC. - Coming Soon
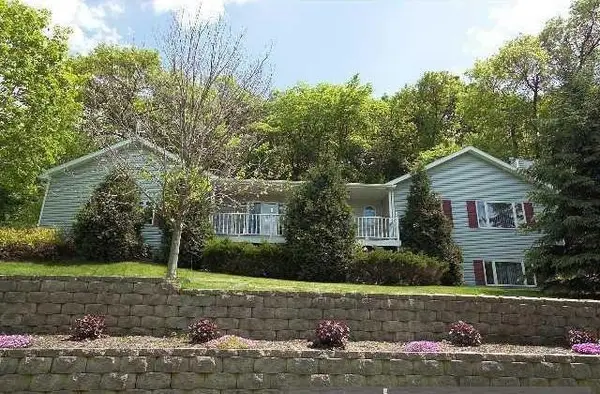 $450,000Coming Soon4 beds 3 baths
$450,000Coming Soon4 beds 3 baths1500 Viola Road Ne, Rochester, MN 55906
MLS# 7001099Listed by: DWELL REALTY GROUP LLC  $285,000Pending2 beds 2 baths1,273 sq. ft.
$285,000Pending2 beds 2 baths1,273 sq. ft.3108 49th Street Nw, Rochester, MN 55901
MLS# 6811390Listed by: COUNSELOR REALTY OF ROCHESTER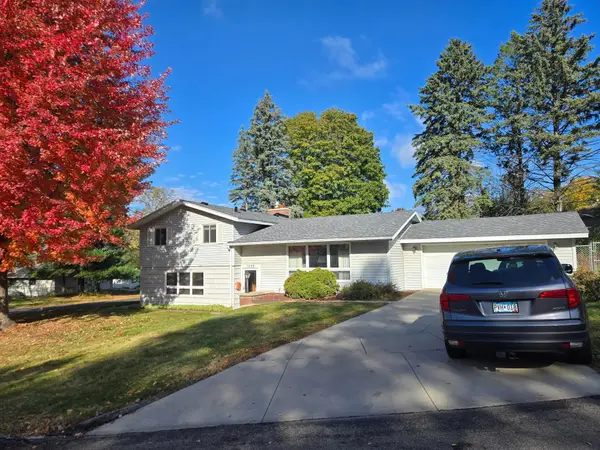 $300,000Pending4 beds 2 baths2,125 sq. ft.
$300,000Pending4 beds 2 baths2,125 sq. ft.1429 20th Street Nw, Rochester, MN 55901
MLS# 6811392Listed by: COUNSELOR REALTY OF ROCHESTER- New
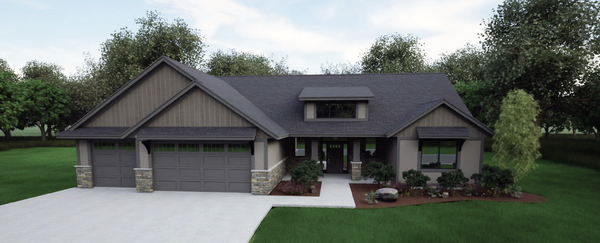 $1,150,000Active3 beds 2 baths2,344 sq. ft.
$1,150,000Active3 beds 2 baths2,344 sq. ft.1643 Mayowood Court Sw, Rochester, MN 55902
MLS# 7000928Listed by: EDINA REALTY, INC. - New
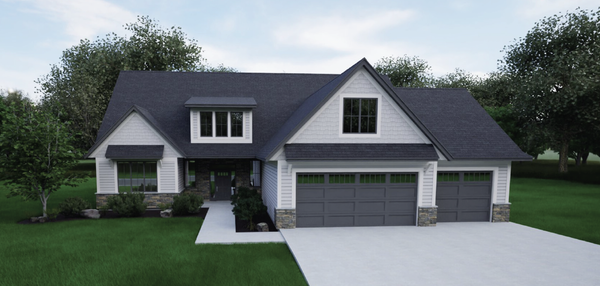 $1,276,000Active4 beds 3 baths3,168 sq. ft.
$1,276,000Active4 beds 3 baths3,168 sq. ft.1659 Mayowood Court Sw, Rochester, MN 55902
MLS# 7000894Listed by: EDINA REALTY, INC. - New
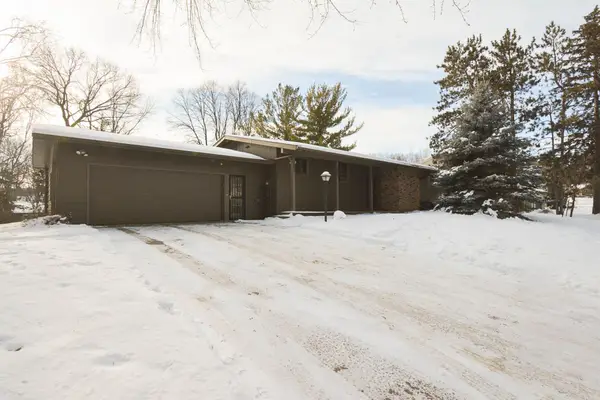 $420,000Active5 beds 3 baths2,834 sq. ft.
$420,000Active5 beds 3 baths2,834 sq. ft.1410 Folwell Drive Sw, Rochester, MN 55902
MLS# 7000576Listed by: INFINITY REAL ESTATE - New
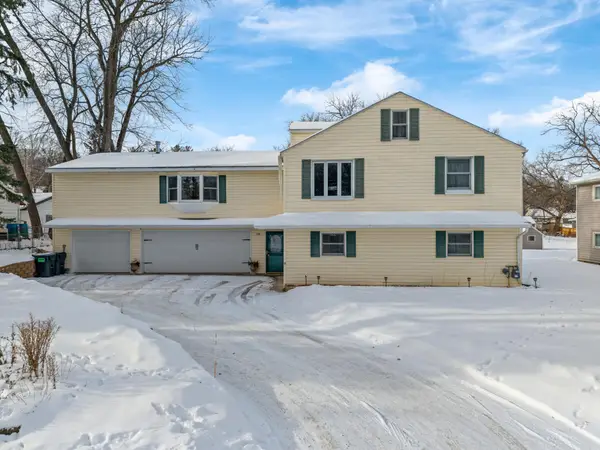 $475,000Active5 beds 3 baths3,168 sq. ft.
$475,000Active5 beds 3 baths3,168 sq. ft.425 19th Avenue Sw, Rochester, MN 55902
MLS# 6826682Listed by: COFFEE HOUSE REAL ESTATE LLC - New
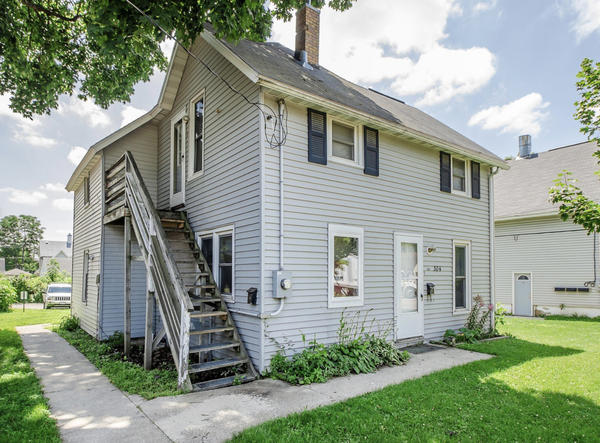 $240,000Active4 beds 2 baths1,536 sq. ft.
$240,000Active4 beds 2 baths1,536 sq. ft.304 7th Street Nw, Rochester, MN 55901
MLS# 6826765Listed by: REALTY GROWTH INC.
