1810 Mayowood Road Sw, Rochester, MN 55902
Local realty services provided by:ERA Prospera Real Estate
1810 Mayowood Road Sw,Rochester, MN 55902
$925,000
- 5 Beds
- 4 Baths
- 2,831 sq. ft.
- Single family
- Active
Listed by: jadee hegland
Office: dwell realty group llc.
MLS#:6689695
Source:NSMLS
Price summary
- Price:$925,000
- Price per sq. ft.:$304.38
About this home
Rare Georgetown Offering: Two Adjacent Properties for Redevelopment or a Dream Residence
Presenting 1062 & 1064 Thomas Jefferson St NW — two adjacent properties in the heart of Georgetown’s prestigious East Village. Whether you envision a prime multifamily development or a magnificent single-family estate, this is a once-in-a-lifetime opportunity in one of DC’s most coveted neighborhoods.
Located just steps from Washington Harbor and surrounded by Georgetown’s finest dining, shopping, and waterfront charm, this site offers unbeatable potential in a high-demand market. Act quickly — rare opportunities like this don’t last long.
Property Details
ADDRESS: 1062 | 1064 Thomas Jefferson Street NW, Washington, DC 20007
NEIGHBORHOOD: Georgetown – East Village, just off the corner of M Street and Thomas Jefferson Street
EXISTING BUILDING SIZE: 2,244 SF
POTENTIAL BUILDING SIZE: Up to 6,000 SF
LOT SIZE: 0.06 acres | 2,614 SF
ZONING: MU-12 — Flexible usage for residential, retail, or commercial purposes. An ideal opportunity for developers, investors, or owner-users seeking premium location and versatility.
CURRENT LEVELS: 2
POTENTIAL LEVELS: Up to 4
Surrounded by DC’s Finest
• Steps to Washington Harbor and the Potomac River
• Close proximity to Georgetown’s landmark hotels — Four Seasons, Ritz-Carlton, Rosewood, and The Graham
• Minutes from historic estates including Dumbarton Oaks and Tudor Place
• Walking distance to top-tier retail, dining, and entertainment
• Easy access to Dupont Circle, Foggy Bottom, and Metro stations
Contact an agent
Home facts
- Year built:1973
- Listing ID #:6689695
- Added:255 day(s) ago
- Updated:December 17, 2025 at 09:43 PM
Rooms and interior
- Bedrooms:5
- Total bathrooms:4
- Full bathrooms:2
- Half bathrooms:1
- Living area:2,831 sq. ft.
Heating and cooling
- Cooling:Central Air
- Heating:Fireplace(s), Forced Air
Structure and exterior
- Year built:1973
- Building area:2,831 sq. ft.
- Lot area:1.16 Acres
Schools
- High school:Mayo
- Middle school:John Adams
- Elementary school:Bamber Valley
Utilities
- Water:City Water - Connected
- Sewer:City Sewer - Connected
Finances and disclosures
- Price:$925,000
- Price per sq. ft.:$304.38
- Tax amount:$4,204 (2024)
New listings near 1810 Mayowood Road Sw
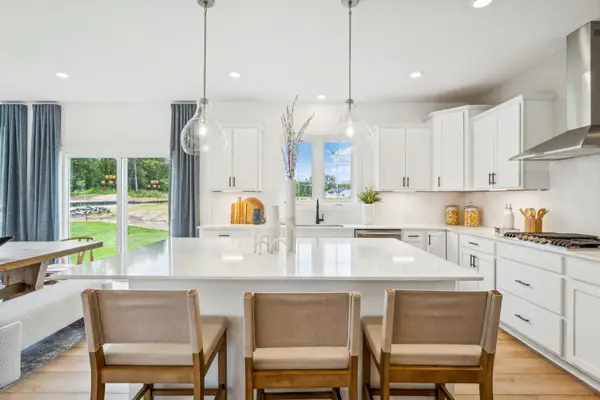 $741,285Pending6 beds 4 baths4,349 sq. ft.
$741,285Pending6 beds 4 baths4,349 sq. ft.4992 Noble Lane Nw, Rochester, MN 55901
MLS# 7001600Listed by: LENNAR SALES CORP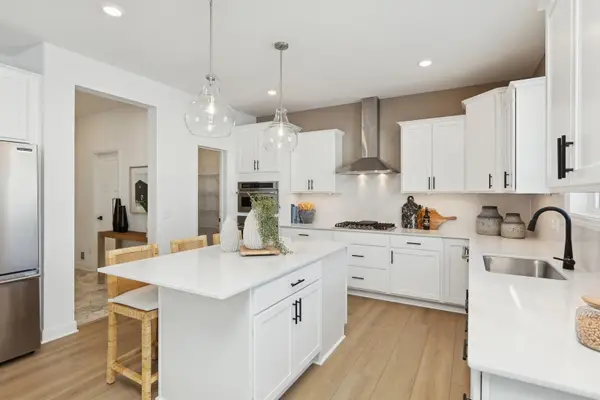 $687,960Pending5 beds 4 baths3,483 sq. ft.
$687,960Pending5 beds 4 baths3,483 sq. ft.4801 Noble Drive Nw, Rochester, MN 55901
MLS# 7001604Listed by: LENNAR SALES CORP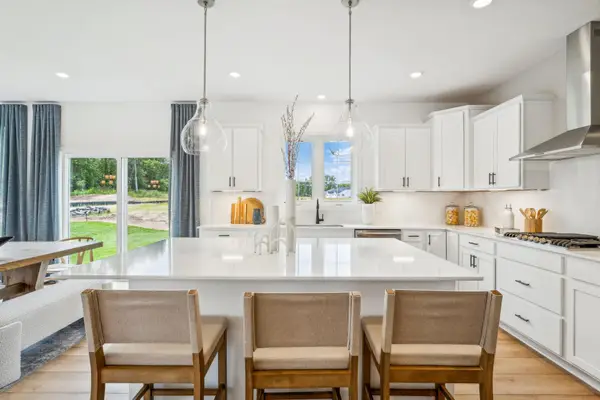 $670,425Pending6 beds 4 baths4,349 sq. ft.
$670,425Pending6 beds 4 baths4,349 sq. ft.1736 Hadley Hills Drive Ne, Rochester, MN 55901
MLS# 7001612Listed by: LENNAR SALES CORP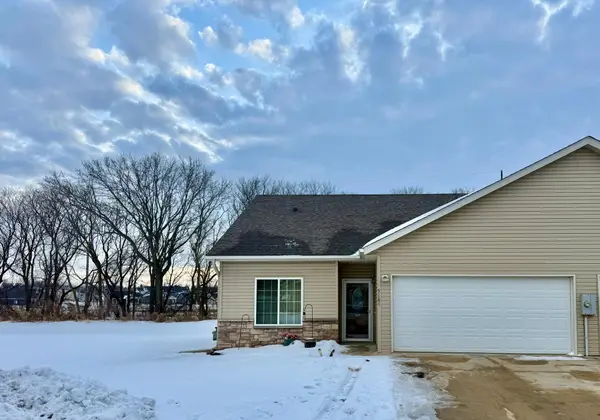 $259,900Pending2 beds 2 baths
$259,900Pending2 beds 2 baths5164 Supalla Court Nw, Rochester, MN 55901
MLS# 7000957Listed by: RE/MAX RESULTS- Coming Soon
 $430,000Coming Soon4 beds 3 baths
$430,000Coming Soon4 beds 3 baths3112 Eastwood Road Se, Rochester, MN 55904
MLS# 7001047Listed by: KELLER WILLIAMS PREMIER REALTY - New
 $1,590,000Active5 beds 4 baths4,786 sq. ft.
$1,590,000Active5 beds 4 baths4,786 sq. ft.2949 Bentley Drive Sw, Rochester, MN 55902
MLS# 7001028Listed by: EDINA REALTY, INC. - Coming Soon
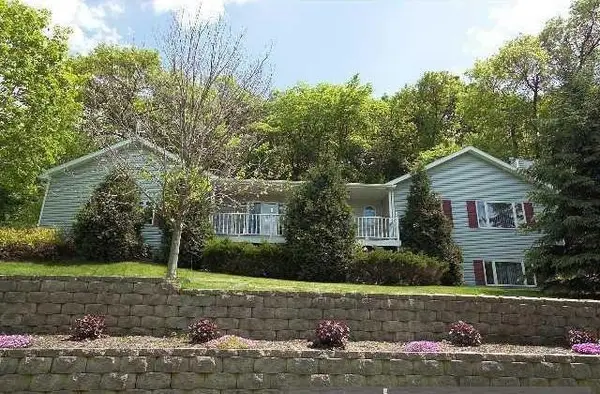 $450,000Coming Soon4 beds 3 baths
$450,000Coming Soon4 beds 3 baths1500 Viola Road Ne, Rochester, MN 55906
MLS# 7001099Listed by: DWELL REALTY GROUP LLC  $285,000Pending2 beds 2 baths1,273 sq. ft.
$285,000Pending2 beds 2 baths1,273 sq. ft.3108 49th Street Nw, Rochester, MN 55901
MLS# 6811390Listed by: COUNSELOR REALTY OF ROCHESTER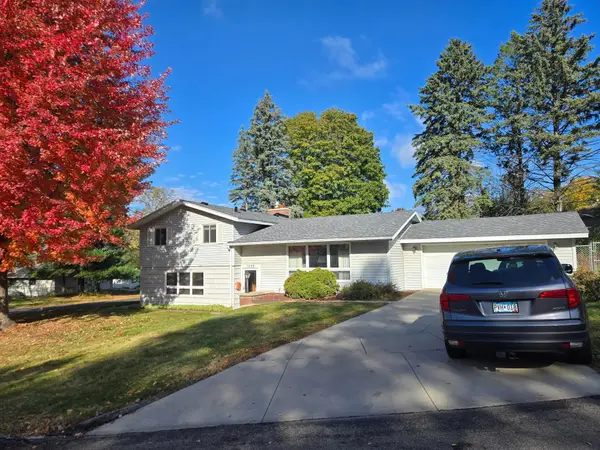 $300,000Pending4 beds 2 baths2,125 sq. ft.
$300,000Pending4 beds 2 baths2,125 sq. ft.1429 20th Street Nw, Rochester, MN 55901
MLS# 6811392Listed by: COUNSELOR REALTY OF ROCHESTER- New
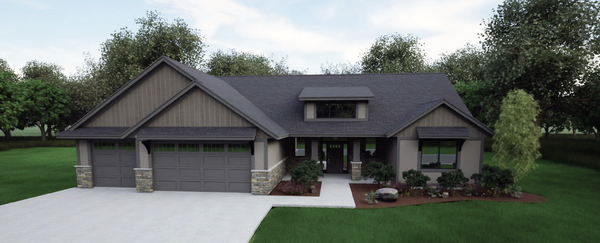 $1,150,000Active3 beds 2 baths2,344 sq. ft.
$1,150,000Active3 beds 2 baths2,344 sq. ft.1643 Mayowood Court Sw, Rochester, MN 55902
MLS# 7000928Listed by: EDINA REALTY, INC.
