1821 Hadley Hills Drive Ne, Rochester, MN 55906
Local realty services provided by:ERA Prospera Real Estate
1821 Hadley Hills Drive Ne,Rochester, MN 55906
$552,800
- 4 Beds
- 3 Baths
- 2,271 sq. ft.
- Single family
- Active
Listed by: lennar minnesota
Office: lennar sales corp
MLS#:6771379
Source:NSMLS
Price summary
- Price:$552,800
- Price per sq. ft.:$163.6
About this home
Home is under construction and will be complete in September. Ask about savings up to $5,000 when using Seller's Preferred Lender! This new two-story home features a contemporary design. The first floor showcases a Great Room flowing seamlessly into a nook and kitchen with a corner pantry, while flex space offers versatility. Upstairs are three secondary bedrooms, a luxe owner’s suite, laundry room, and a huge homesite complete the home. Hadley Hills is located on Hadley Creek Golf Course and surrounded by mature tress and local ponds. Rochester is a charming city that offers a peaceful lifestyle with access to urban amenities. From premier golf courses and fantastic local restaurants and shops, there are endless opportunities for fun and recreation.
Contact an agent
Home facts
- Year built:2025
- Listing ID #:6771379
- Added:120 day(s) ago
- Updated:December 11, 2025 at 03:43 PM
Rooms and interior
- Bedrooms:4
- Total bathrooms:3
- Full bathrooms:1
- Half bathrooms:1
- Living area:2,271 sq. ft.
Heating and cooling
- Cooling:Central Air
- Heating:Forced Air
Structure and exterior
- Roof:Age 8 Years or Less, Asphalt
- Year built:2025
- Building area:2,271 sq. ft.
- Lot area:0.55 Acres
Schools
- High school:Century
- Middle school:John Adams
- Elementary school:Robert Gage
Utilities
- Water:City Water - Connected
- Sewer:City Sewer - Connected
Finances and disclosures
- Price:$552,800
- Price per sq. ft.:$163.6
- Tax amount:$584 (2025)
New listings near 1821 Hadley Hills Drive Ne
- Open Sat, 5:30 to 7amNew
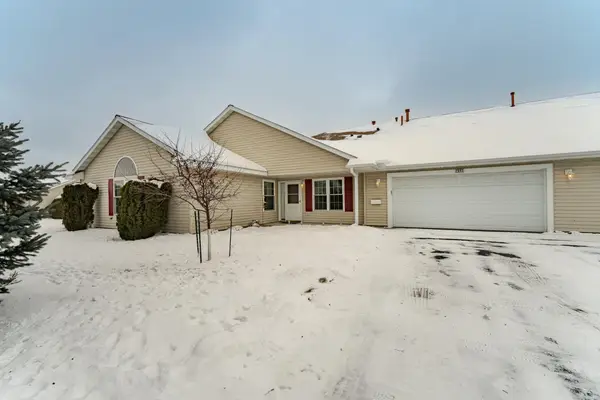 $330,000Active2 beds 2 baths1,688 sq. ft.
$330,000Active2 beds 2 baths1,688 sq. ft.2843 Century Court Ne, Rochester, MN 55906
MLS# 6825158Listed by: EDINA REALTY, INC. - Coming Soon
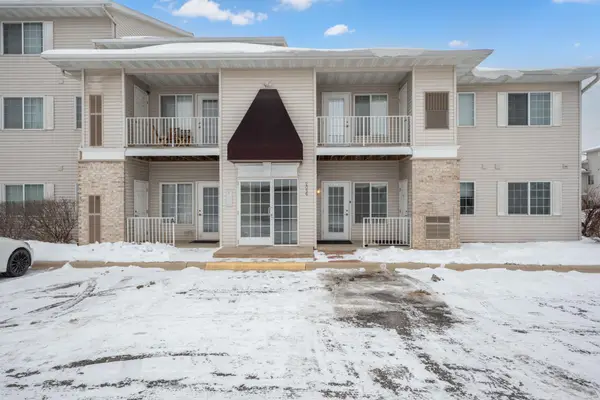 $175,000Coming Soon2 beds 1 baths
$175,000Coming Soon2 beds 1 baths2056 11th Avenue Se #B, Rochester, MN 55904
MLS# 6824260Listed by: REAL BROKER, LLC. - New
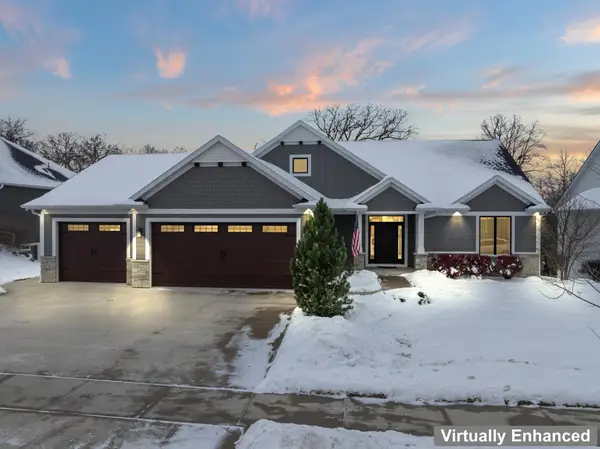 $998,900Active4 beds 4 baths3,708 sq. ft.
$998,900Active4 beds 4 baths3,708 sq. ft.3175 Yellow Rose Lane Sw, Rochester, MN 55902
MLS# 6824355Listed by: RE/MAX RESULTS - Coming SoonOpen Sat, 5 to 6:30am
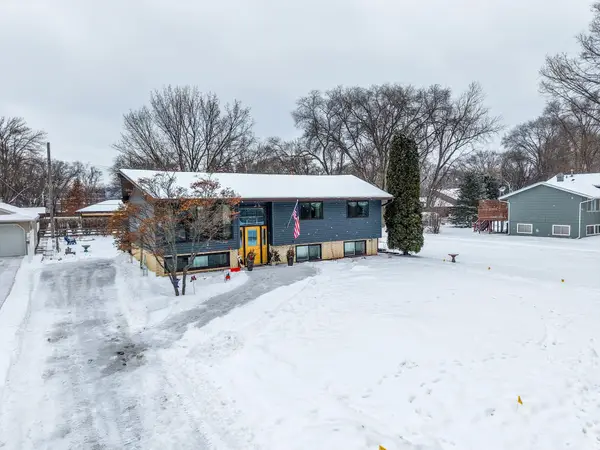 $329,900Coming Soon5 beds 2 baths
$329,900Coming Soon5 beds 2 baths1503 6th Avenue Sw, Rochester, MN 55902
MLS# 6824427Listed by: EDINA REALTY, INC. - Coming Soon
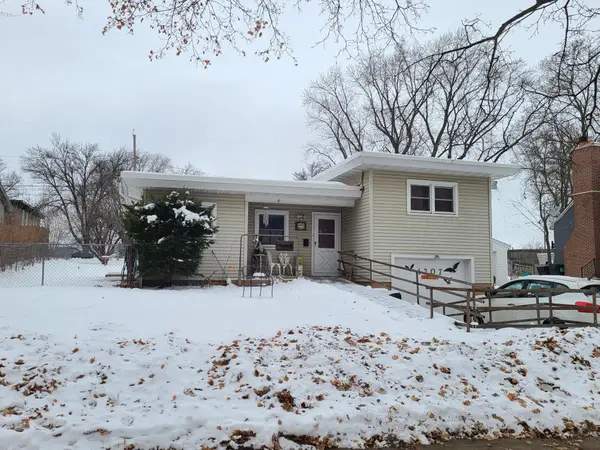 $140,000Coming Soon2 beds 2 baths
$140,000Coming Soon2 beds 2 baths1207 10 1/2 Avenue Nw, Rochester, MN 55901
MLS# 6825851Listed by: EDINA REALTY, INC. - New
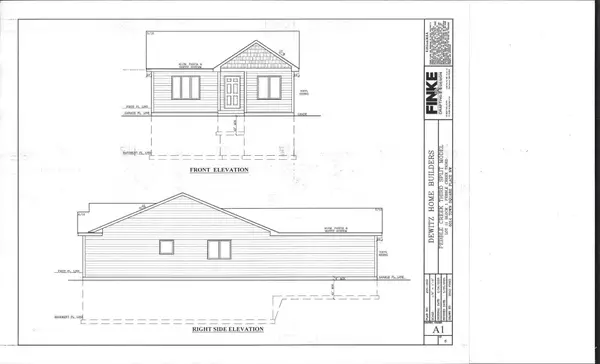 $337,000Active2 beds 2 baths1,141 sq. ft.
$337,000Active2 beds 2 baths1,141 sq. ft.6014 Town Square Place Nw, Rochester, MN 55901
MLS# 6826051Listed by: PLAZA REALTY OF ROCHESTER,INC. - New
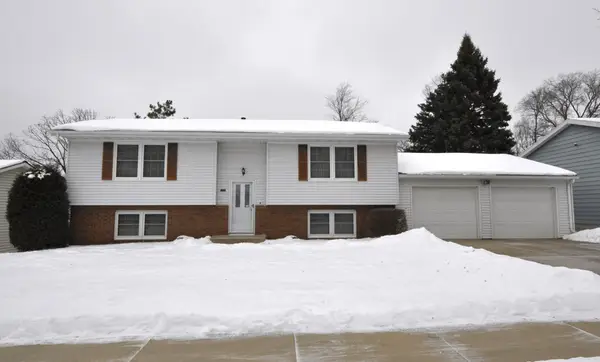 $299,500Active3 beds 2 baths1,854 sq. ft.
$299,500Active3 beds 2 baths1,854 sq. ft.805 36th Street Sw, Rochester, MN 55902
MLS# 6824341Listed by: COLDWELL BANKER REALTY - Coming SoonOpen Sat, 5 to 7am
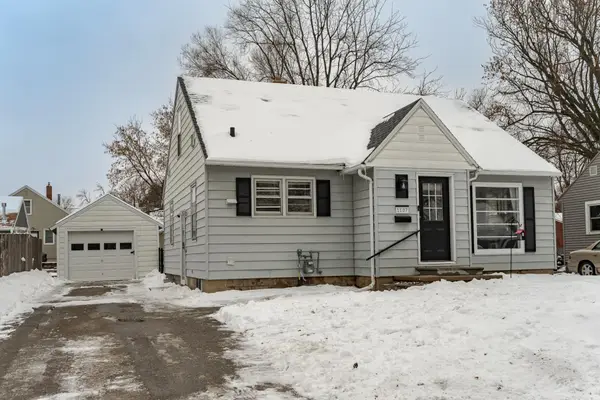 $270,000Coming Soon3 beds 1 baths
$270,000Coming Soon3 beds 1 baths1107 7th Avenue Nw, Rochester, MN 55901
MLS# 6824306Listed by: REAL BROKER, LLC. 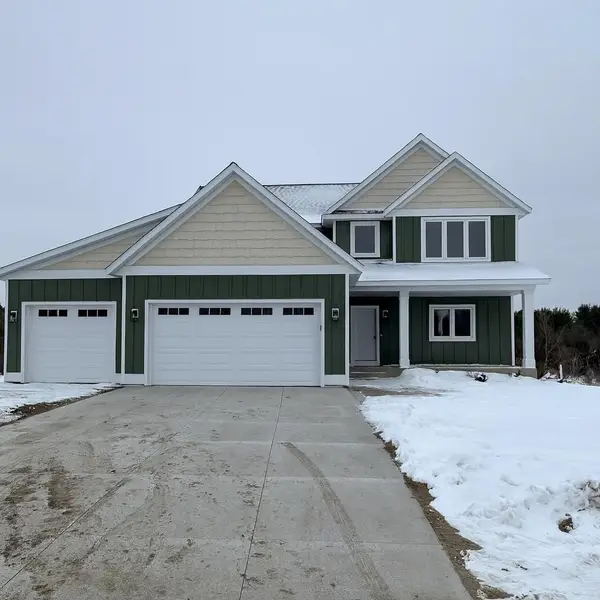 $1,009,914Pending5 beds 4 baths3,465 sq. ft.
$1,009,914Pending5 beds 4 baths3,465 sq. ft.3386 Bella Terra Road Ne, Rochester, MN 55906
MLS# 6825181Listed by: ENGEL & VOLKERS - ROCHESTER- Coming SoonOpen Sat, 4:30 to 5:30am
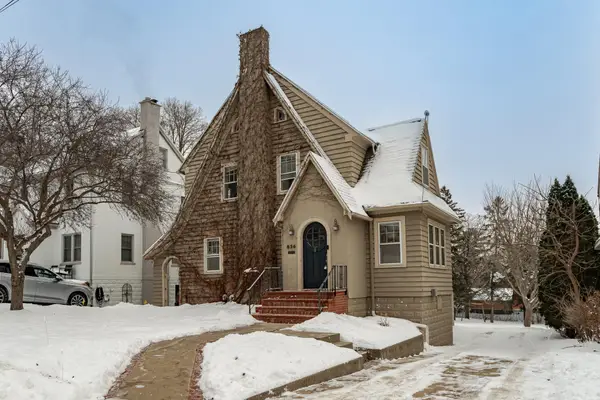 $375,000Coming Soon4 beds 2 baths
$375,000Coming Soon4 beds 2 baths836 8th Avenue Sw, Rochester, MN 55902
MLS# 6825179Listed by: EDINA REALTY, INC.
