1846 Mayowood Court Sw, Rochester, MN 55902
Local realty services provided by:ERA Prospera Real Estate
1846 Mayowood Court Sw,Rochester, MN 55902
$1,498,000
- 5 Beds
- 4 Baths
- 4,522 sq. ft.
- Single family
- Pending
Listed by: rami hansen
Office: edina realty, inc.
MLS#:6694723
Source:NSMLS
Price summary
- Price:$1,498,000
- Price per sq. ft.:$331.27
- Monthly HOA dues:$400
About this home
Presenting a luxurious 5-bedroom, 4-bath two-story model home with a loft & above garage bonus room. Discover gleaming hardwoods, the convenience of a butler pantry and the charm of high end finishes, and premier construction. The private spa-like primary suite, open concept design, and floor-to-ceiling windows and 10 foot ceilings on main enhance the living experience. Enjoy the option for a gym/playroom/golf simulator room on the main near an expansive laundry room space as well as a dedicated home office option. Private and serene wooded backyard setting with no neighbors behind and long range northwestern facing backyard view. This meticulously planned subdivision features serpentine roadways, private wooded lots, ponds, open space and access to miles of walking trails. Beyond the home, relish in proximity to all things SW Rochester. This is more than a residence; it’s an invitation to a lifestyle tailored for the discerning homeowner. The Preserve of Mayowood offers a unique blend of luxury, nature, and exclusivity. Live harmoniously in this premier community where every detail is designed to exceed expectations. Your exceptional living experience awaits. All renderings are a representation of what could be. Colors and style could change before final completion of home.
Contact an agent
Home facts
- Year built:2025
- Listing ID #:6694723
- Added:317 day(s) ago
- Updated:February 12, 2026 at 06:43 PM
Rooms and interior
- Bedrooms:5
- Total bathrooms:4
- Full bathrooms:1
- Living area:4,522 sq. ft.
Heating and cooling
- Cooling:Central Air
- Heating:Fireplace(s), Forced Air
Structure and exterior
- Roof:Age 8 Years or Less, Asphalt
- Year built:2025
- Building area:4,522 sq. ft.
- Lot area:0.49 Acres
Schools
- High school:Mayo
- Middle school:Willow Creek
- Elementary school:Bamber Valley
Utilities
- Water:City Water - Connected
- Sewer:City Sewer - Connected
Finances and disclosures
- Price:$1,498,000
- Price per sq. ft.:$331.27
- Tax amount:$532 (2025)
New listings near 1846 Mayowood Court Sw
- Coming Soon
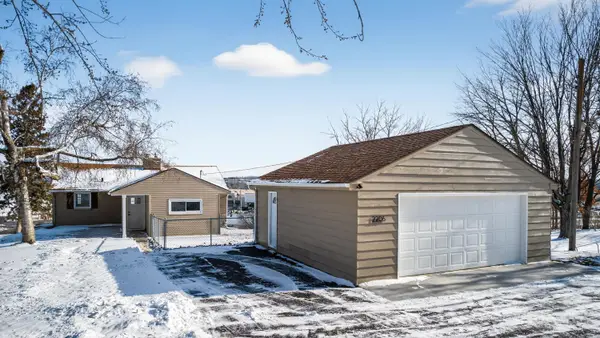 $349,000Coming Soon3 beds 2 baths
$349,000Coming Soon3 beds 2 baths2206 1st Avenue Sw, Rochester, MN 55902
MLS# 7014473Listed by: UPSIDE REAL ESTATE - Coming Soon
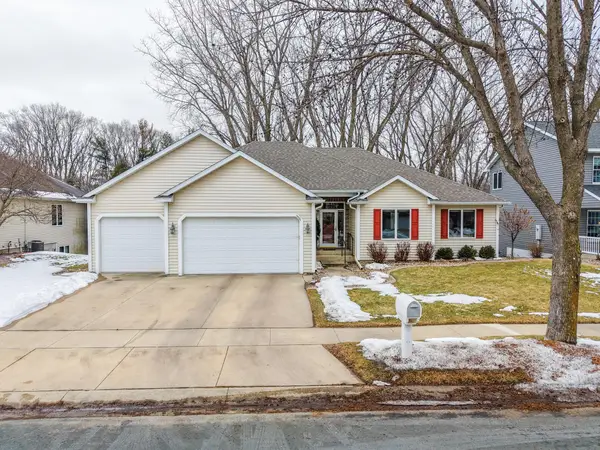 $535,000Coming Soon4 beds 3 baths
$535,000Coming Soon4 beds 3 baths3721 Arbor Dr Nw, Rochester, MN 55901
MLS# 7019921Listed by: COUNSELOR REALTY OF ROCHESTER - New
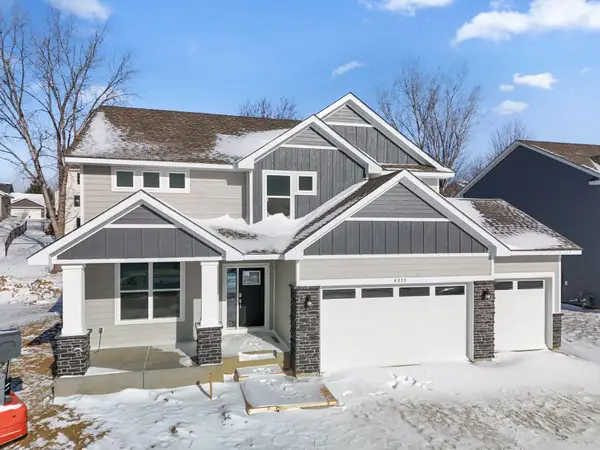 $635,020Active4 beds 3 baths2,692 sq. ft.
$635,020Active4 beds 3 baths2,692 sq. ft.4879 Noble Drive Nw, Rochester, MN 55901
MLS# 7019872Listed by: LENNAR SALES CORP - New
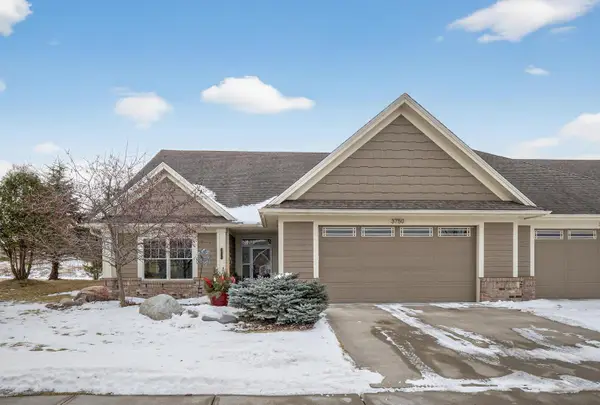 $544,900Active2 beds 2 baths1,820 sq. ft.
$544,900Active2 beds 2 baths1,820 sq. ft.3750 Berkshire Road Sw, Rochester, MN 55902
MLS# 7019745Listed by: INFINITY REAL ESTATE - Open Sat, 11am to 1pmNew
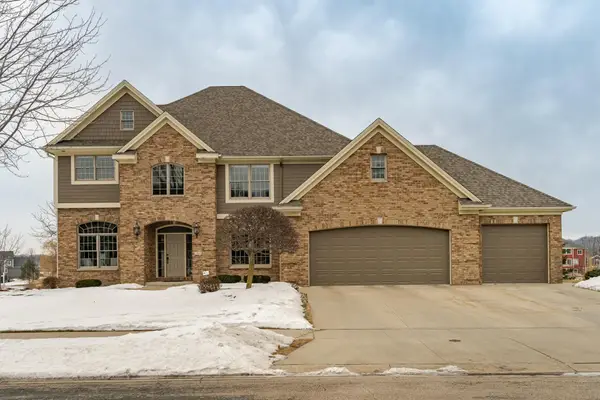 $1,500,000Active5 beds 5 baths5,079 sq. ft.
$1,500,000Active5 beds 5 baths5,079 sq. ft.3964 Autumn Lake Court Sw, Rochester, MN 55902
MLS# 7003891Listed by: RE/MAX RESULTS - New
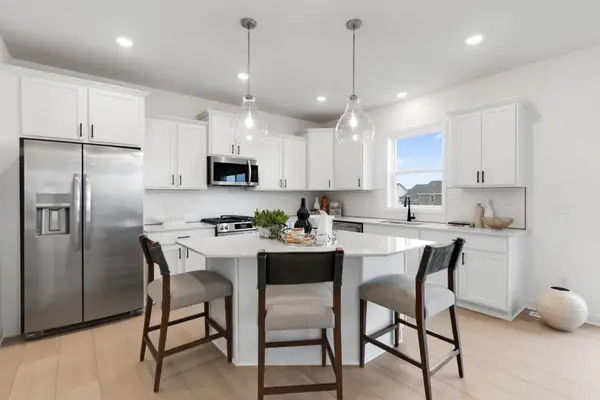 $601,135Active4 beds 3 baths2,487 sq. ft.
$601,135Active4 beds 3 baths2,487 sq. ft.905 Milborne Lane Nw, Rochester, MN 55901
MLS# 7019035Listed by: LENNAR SALES CORP - New
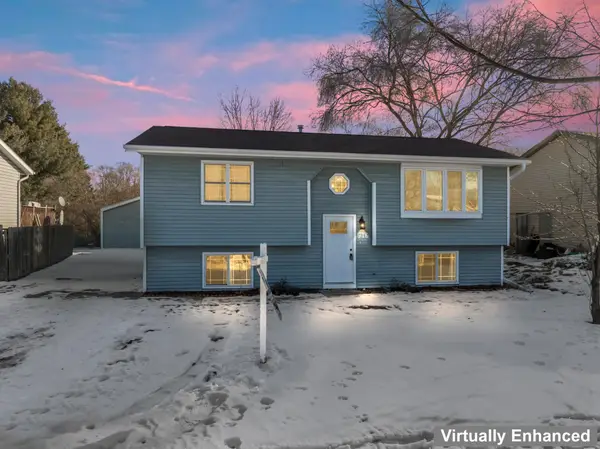 $290,000Active4 beds 2 baths1,686 sq. ft.
$290,000Active4 beds 2 baths1,686 sq. ft.916 E Village Circle Se, Rochester, MN 55904
MLS# 6825017Listed by: RE/MAX RESULTS - New
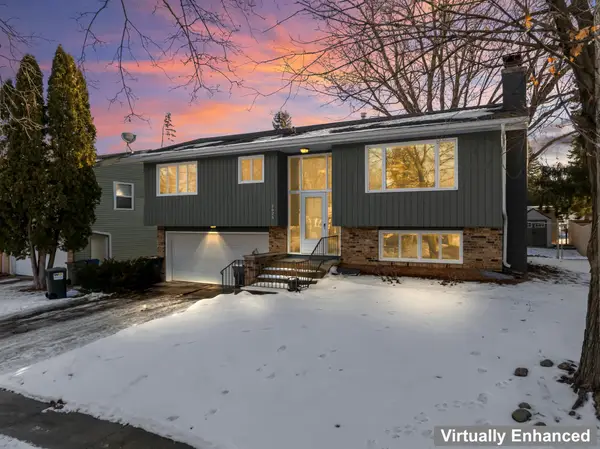 $295,000Active3 beds 2 baths1,529 sq. ft.
$295,000Active3 beds 2 baths1,529 sq. ft.2626 3rd Place Ne, Rochester, MN 55906
MLS# 7016055Listed by: RE/MAX RESULTS - New
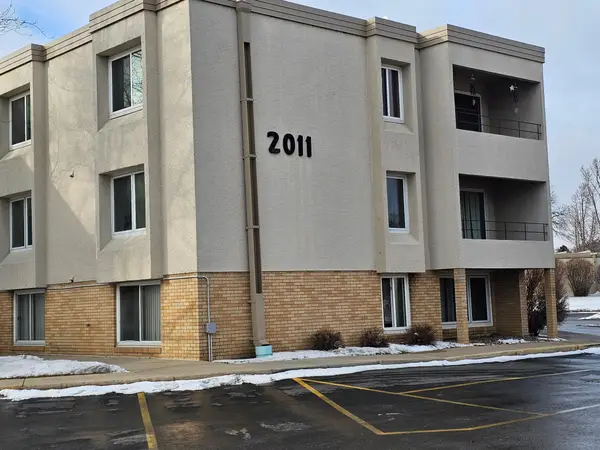 $105,000Active2 beds 1 baths
$105,000Active2 beds 1 baths2011 Viking Drive Nw #15, Rochester, MN 55901
MLS# 7017628Listed by: ELCOR REALTY OF ROCHESTER INC. - Coming SoonOpen Sat, 12 to 1:30pm
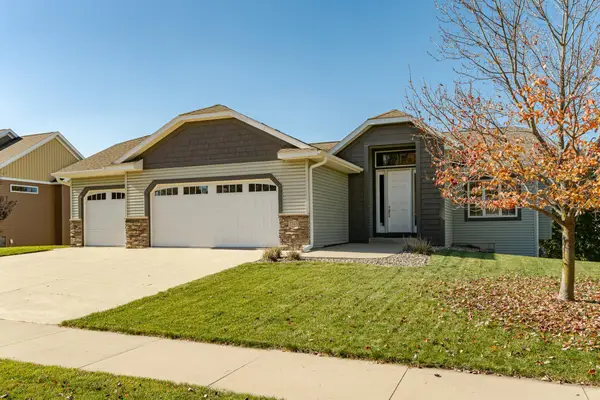 $485,000Coming Soon4 beds 3 baths
$485,000Coming Soon4 beds 3 baths2743 Pinewood Ridge Drive Se, Rochester, MN 55904
MLS# 6819977Listed by: EDINA REALTY, INC.

