1870 Hadley Hills Drive Ne, Rochester, MN 55906
Local realty services provided by:ERA Prospera Real Estate
Upcoming open houses
- Sun, Feb 1511:00 am - 12:30 pm
Listed by: kelly calvert
Office: edina realty, inc.
MLS#:6807717
Source:NSMLS
Price summary
- Price:$749,900
- Price per sq. ft.:$232.24
About this home
A 1 year Rochester Municipal Golf Course membership. with accepted offer! This Stunning Quality Craftsmanship custom walk-out two-story home in Hadley Hills sits directly on the golf course and exudes elegance inside and out. Step into the bright, welcoming foyer leading to a main floor office and a spacious great room with expansive windows framing picturesque golf course views. A cozy gas fireplace, built-in shelving, and cabinetry add both warmth and character. The gourmet kitchen features quartz countertops, a large island with extra seating, stainless steel appliances, a gas range with a vented hood, and a walk-in pantry. The adjacent dining area opens to a maintenance-free deck, perfect for enjoying serene sunsets over the green and the beautifully landscaped, flat backyard. Upstairs, the impressive primary suite offers a private En-suite with a soaking tub, a tiled walk-in shower, dual sinks, and a generous walk-in closet. Two additional bedrooms, a full bath, and an upper-level laundry room complete this floor. The fully finished lower level includes two additional rooms ideal for guests or hobbies, a full bath, and a large family room that walks out to a patio and the lush backyard. Large 3 car heated garage with room for more storage. This home is only available due to a relocation move. See supplement this home had almost 100k of added finished sq ft and amenities when completed. Only available due to relocation, this home truly has it all, exceptional design, meticulous finishes, and a prime location near shopping, restaurants, schools, parks, the medical campus, and major highways.
Contact an agent
Home facts
- Year built:2024
- Listing ID #:6807717
- Added:112 day(s) ago
- Updated:February 13, 2026 at 02:43 PM
Rooms and interior
- Bedrooms:5
- Total bathrooms:4
- Full bathrooms:3
- Half bathrooms:1
- Living area:3,229 sq. ft.
Heating and cooling
- Cooling:Central Air
- Heating:Forced Air
Structure and exterior
- Roof:Age 8 Years or Less
- Year built:2024
- Building area:3,229 sq. ft.
- Lot area:0.25 Acres
Schools
- High school:Century
- Middle school:Dakota
- Elementary school:Robert Gage
Utilities
- Water:City Water - Connected
- Sewer:City Sewer - Connected
Finances and disclosures
- Price:$749,900
- Price per sq. ft.:$232.24
- Tax amount:$8,554 (2025)
New listings near 1870 Hadley Hills Drive Ne
- New
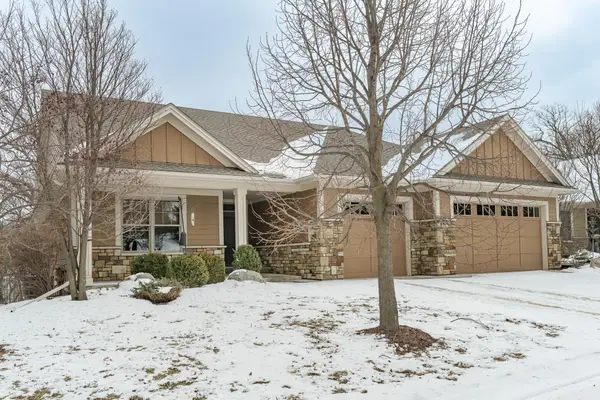 $875,000Active3 beds 3 baths3,652 sq. ft.
$875,000Active3 beds 3 baths3,652 sq. ft.848 Fox Valley Place Sw, Rochester, MN 55902
MLS# 6805951Listed by: RE/MAX RESULTS - Coming Soon
 $596,000Coming Soon4 beds 3 baths
$596,000Coming Soon4 beds 3 baths2011 Baihly Heights Drive Sw, Rochester, MN 55902
MLS# 7013079Listed by: KELLER WILLIAMS REALTY INTEGRITY - New
 $513,000Active4 beds 3 baths2,153 sq. ft.
$513,000Active4 beds 3 baths2,153 sq. ft.6246 Cody Place Nw, Rochester, MN 55901
MLS# 7020414Listed by: DWELL REALTY GROUP LLC  $280,000Pending3 beds 2 baths1,871 sq. ft.
$280,000Pending3 beds 2 baths1,871 sq. ft.2203 14th Avenue Nw, Rochester, MN 55901
MLS# 7018683Listed by: RE/MAX RESULTS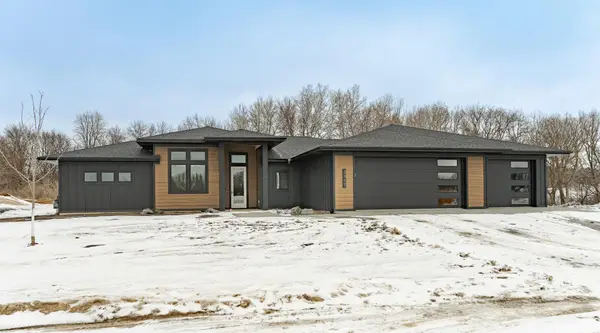 $1,125,736Pending4 beds 3 baths2,325 sq. ft.
$1,125,736Pending4 beds 3 baths2,325 sq. ft.3469 Bella Terra Road Ne, Rochester, MN 55906
MLS# 7020425Listed by: ENGEL & VOLKERS - ROCHESTER- New
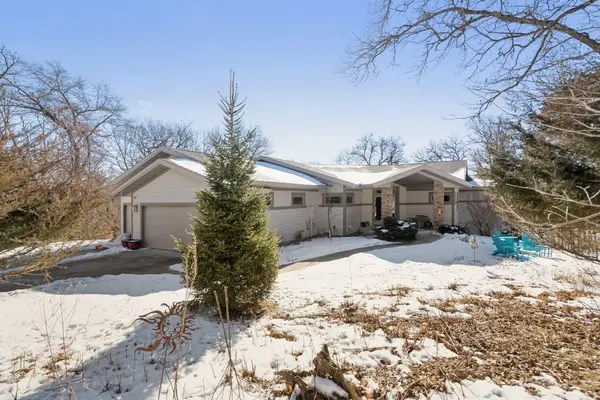 $900,000Active4 beds 3 baths5,190 sq. ft.
$900,000Active4 beds 3 baths5,190 sq. ft.6952 Oakmere Lane Nw, Rochester, MN 55901
MLS# 7019413Listed by: RE/MAX RESULTS - Open Fri, 4:30 to 6pmNew
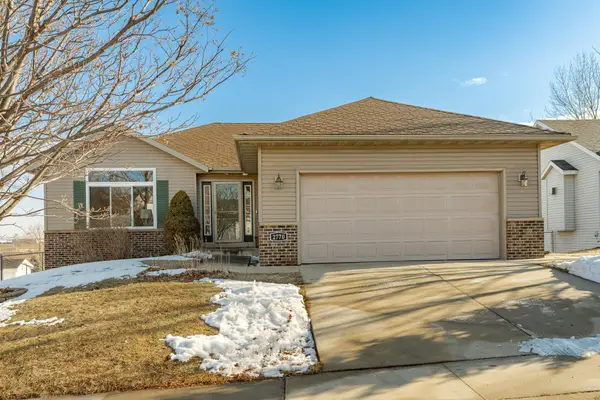 $379,900Active4 beds 2 baths2,358 sq. ft.
$379,900Active4 beds 2 baths2,358 sq. ft.2770 Kenosha Lane Nw, Rochester, MN 55901
MLS# 7020481Listed by: KELLER WILLIAMS PREMIER REALTY - New
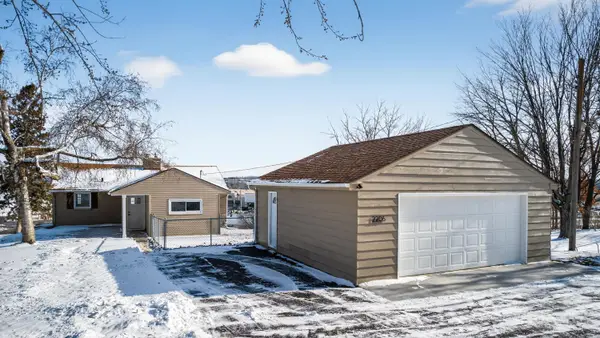 $349,000Active3 beds 2 baths1,889 sq. ft.
$349,000Active3 beds 2 baths1,889 sq. ft.2206 1st Avenue Sw, Rochester, MN 55902
MLS# 7014473Listed by: UPSIDE REAL ESTATE - Coming Soon
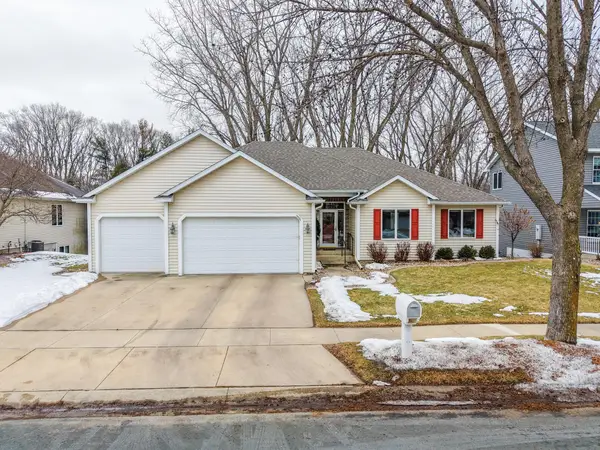 $535,000Coming Soon4 beds 3 baths
$535,000Coming Soon4 beds 3 baths3721 Arbor Dr Nw, Rochester, MN 55901
MLS# 7019921Listed by: COUNSELOR REALTY OF ROCHESTER - New
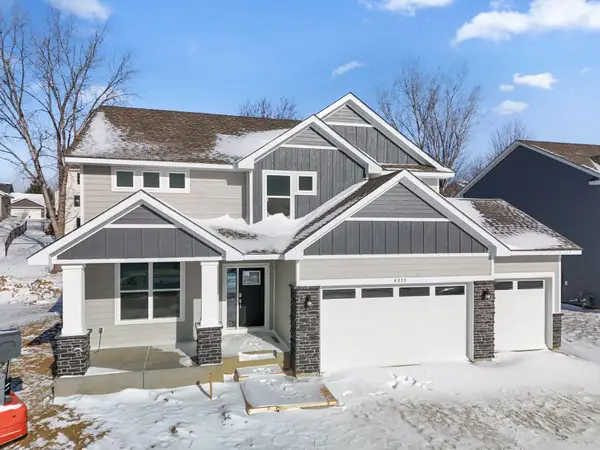 $635,020Active4 beds 3 baths2,692 sq. ft.
$635,020Active4 beds 3 baths2,692 sq. ft.4879 Noble Drive Nw, Rochester, MN 55901
MLS# 7019872Listed by: LENNAR SALES CORP

