1880 3rd Avenue Nw #310, Rochester, MN 55901
Local realty services provided by:ERA Gillespie Real Estate
Listed by: micki miller
Office: counselor realty of rochester
MLS#:6699476
Source:NSMLS
Price summary
- Price:$309,900
- Price per sq. ft.:$292.08
- Monthly HOA dues:$725
About this home
Nicely maintained and updated two bedroom, two bath unit. New granite counter tops and all new appliances. A highlight of this unit is the large balcony overlooking the Zumbro River. Loads of natural sunlight fills the unit. Other benefits of this unit is it is right off of the elevator and close to the guest suite which is only $80/night to rent for over night guests. Amenities included in this 55+ Co-op are shuttle van service, two-story atrium with lounge, club room with a fireside lounge, craft room, library, community room, media room, woodshop and fitness center. There is an underground heated garage with assigned parking. Each unit has extra storage in the garage also. Plus there is even a bay to wash your car. Don't worry about maintenance..it is included. The roof on the building was recently replaced. Association fees include property taxes. There are many activities and social get togethers so is definitely worth taking a look at.
Contact an agent
Home facts
- Year built:2009
- Listing ID #:6699476
- Added:252 day(s) ago
- Updated:December 17, 2025 at 04:40 PM
Rooms and interior
- Bedrooms:2
- Total bathrooms:2
- Full bathrooms:1
- Living area:1,061 sq. ft.
Heating and cooling
- Cooling:Central Air
- Heating:Forced Air
Structure and exterior
- Roof:Age 8 Years or Less
- Year built:2009
- Building area:1,061 sq. ft.
- Lot area:0.06 Acres
Schools
- High school:John Marshall
- Middle school:John Adams
- Elementary school:Elton Hills
Utilities
- Water:City Water - Connected
- Sewer:City Sewer - Connected
Finances and disclosures
- Price:$309,900
- Price per sq. ft.:$292.08
- Tax amount:$1,108 (2024)
New listings near 1880 3rd Avenue Nw #310
- New
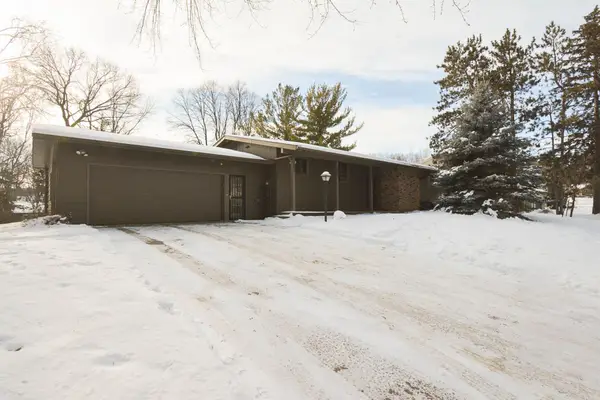 $420,000Active5 beds 3 baths2,834 sq. ft.
$420,000Active5 beds 3 baths2,834 sq. ft.1410 Folwell Drive Sw, Rochester, MN 55902
MLS# 7000576Listed by: INFINITY REAL ESTATE - New
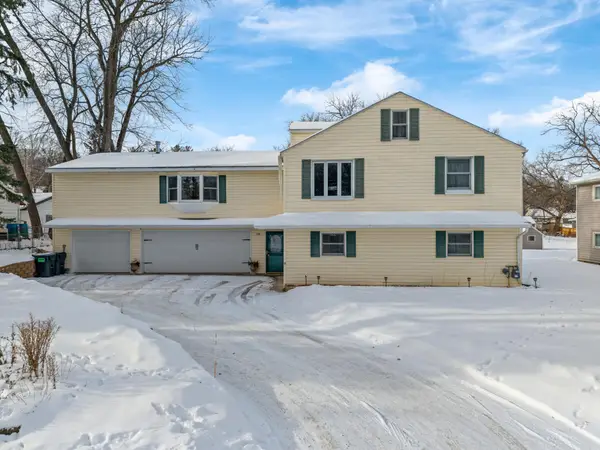 $475,000Active5 beds 3 baths3,168 sq. ft.
$475,000Active5 beds 3 baths3,168 sq. ft.425 19th Avenue Sw, Rochester, MN 55902
MLS# 6826682Listed by: COFFEE HOUSE REAL ESTATE LLC - New
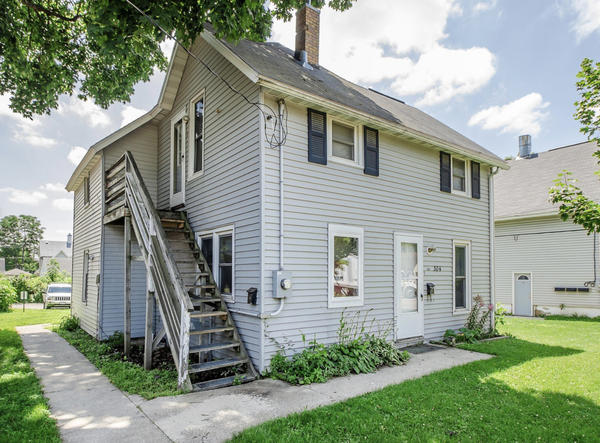 $240,000Active4 beds 2 baths1,536 sq. ft.
$240,000Active4 beds 2 baths1,536 sq. ft.304 7th Street Nw, Rochester, MN 55901
MLS# 6826765Listed by: REALTY GROWTH INC. - New
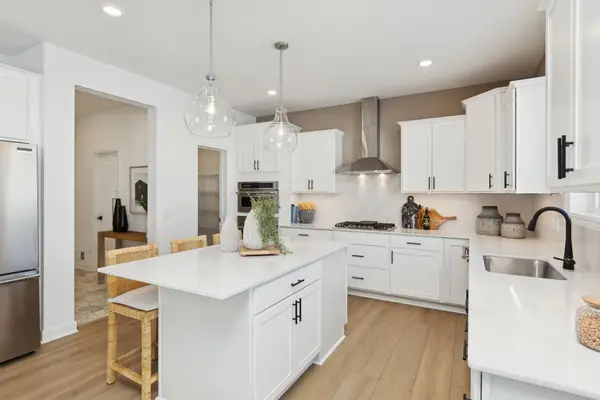 $627,150Active4 beds 3 baths2,692 sq. ft.
$627,150Active4 beds 3 baths2,692 sq. ft.834 Londonderry Lane Nw, Rochester, MN 55901
MLS# 7000294Listed by: LENNAR SALES CORP - New
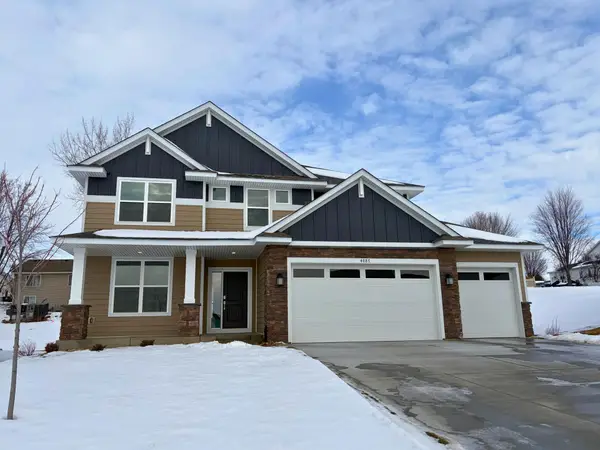 $579,975Active4 beds 3 baths2,692 sq. ft.
$579,975Active4 beds 3 baths2,692 sq. ft.4887 Noble Drive Nw, Rochester, MN 55901
MLS# 7000322Listed by: LENNAR SALES CORP - New
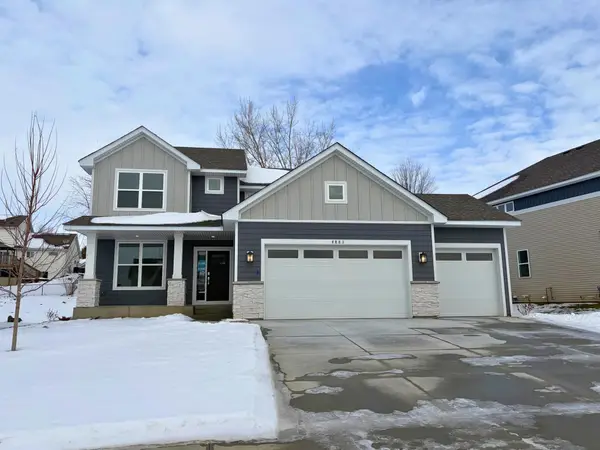 $549,985Active4 beds 3 baths2,271 sq. ft.
$549,985Active4 beds 3 baths2,271 sq. ft.4883 Noble Drive Nw, Rochester, MN 55901
MLS# 7000325Listed by: LENNAR SALES CORP - New
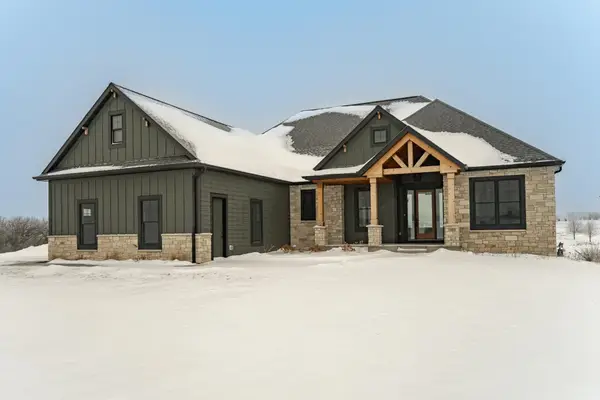 $1,529,900Active4 beds 3 baths4,494 sq. ft.
$1,529,900Active4 beds 3 baths4,494 sq. ft.4980 Royal Oaks Circle Sw, Rochester, MN 55902
MLS# 7000150Listed by: EDINA REALTY, INC. - New
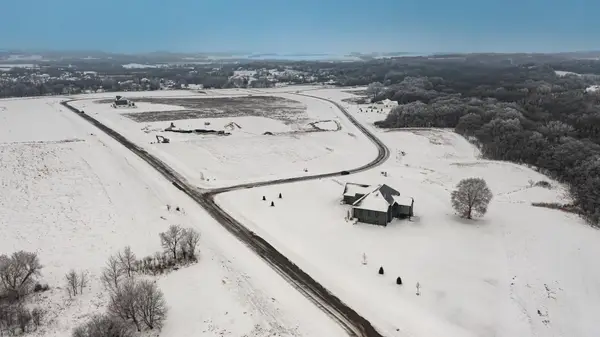 $310,000Active2.52 Acres
$310,000Active2.52 AcresTBD Royal Oaks Farm (l2b5) Drive Sw, Rochester, MN 55902
MLS# 7000094Listed by: EDINA REALTY, INC. - New
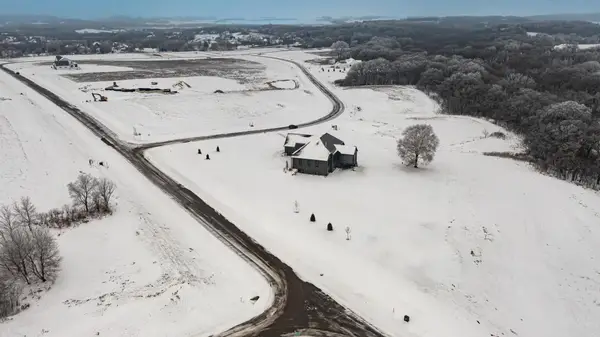 $275,000Active2.52 Acres
$275,000Active2.52 AcresTBD Royal Oaks (l9b3) Circle Sw, Rochester, MN 55902
MLS# 7000097Listed by: EDINA REALTY, INC. - New
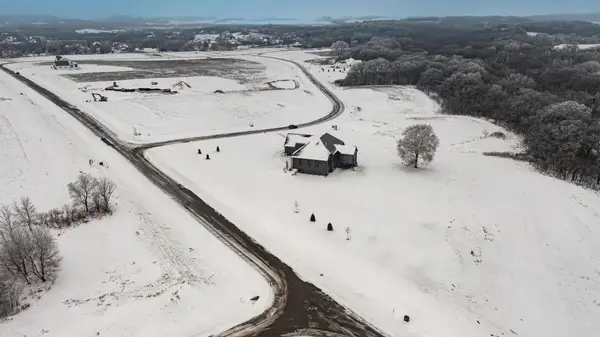 $395,000Active3.78 Acres
$395,000Active3.78 AcresTBD Royal Oaks (l8b4) Circle Sw, Rochester, MN 55902
MLS# 7000103Listed by: EDINA REALTY, INC.
