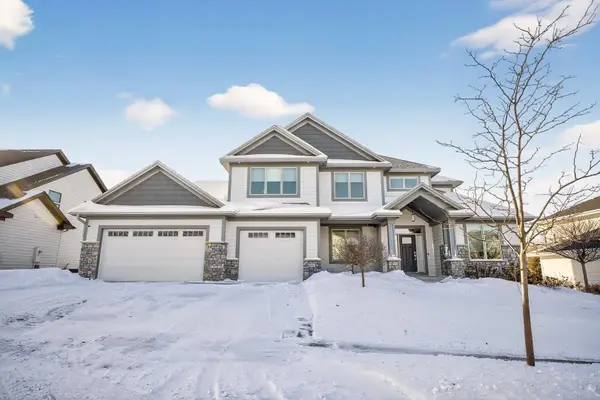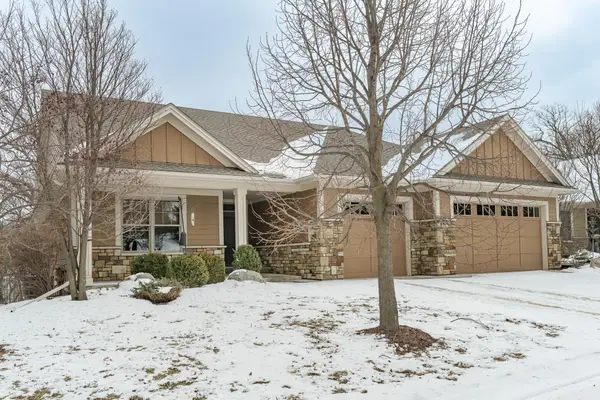1882 Kerry Drive Ne, Rochester, MN 55906
Local realty services provided by:ERA Prospera Real Estate
1882 Kerry Drive Ne,Rochester, MN 55906
$629,900
- 4 Beds
- 3 Baths
- 2,494 sq. ft.
- Single family
- Active
Listed by: shawn buryska
Office: coldwell banker realty
MLS#:6770046
Source:NSMLS
Price summary
- Price:$629,900
- Price per sq. ft.:$252.57
- Monthly HOA dues:$8.33
About this home
Welcome to this beautiful 4-bedroom, 3-bath, two-story home located in the highly desirable Shannon Oaks subdivision. From the moment you step inside, you'll be greeted by a bright and inviting foyer with vaulted ceilings and an abundance of natural light that fills the home. The spacious kitchen is a chef’s dream—featuring a granite island, stainless steel appliances, a corner pantry, and an open-concept layout that seamlessly connects to the living room. The cozy living area is anchored by a stunning fireplace with custom built-ins, creating the perfect space for gatherings. Step outside and enjoy summer evenings on the expansive composite deck or entertain guests on the large patio below. All four bedrooms are conveniently located upstairs, including a generous primary suite complete with tray ceilings, a private bath, and a large walk-in closet. This home also features brand-new carpet (2025), a newer roof (2023), newer microwave and water softener (2024) and refreshed landscaping that enhances curb appeal. The 3-car attached garage provides plenty of storage space, and the walk-out lower level is ready for your personal touch—ideal for a future recreation room, home gym, or additional living space. Extra-deep lot for tons of outdoor fun! Perfectly situated near schools and just minutes from downtown, this home truly has it all.
Contact an agent
Home facts
- Year built:2016
- Listing ID #:6770046
- Added:185 day(s) ago
- Updated:February 14, 2026 at 02:43 PM
Rooms and interior
- Bedrooms:4
- Total bathrooms:3
- Full bathrooms:2
- Half bathrooms:1
- Living area:2,494 sq. ft.
Heating and cooling
- Cooling:Central Air
- Heating:Forced Air
Structure and exterior
- Year built:2016
- Building area:2,494 sq. ft.
- Lot area:0.4 Acres
Schools
- High school:Century
- Middle school:Kellogg
- Elementary school:Jefferson
Utilities
- Water:City Water - Connected
- Sewer:City Sewer - Connected
Finances and disclosures
- Price:$629,900
- Price per sq. ft.:$252.57
- Tax amount:$5,430 (2025)
New listings near 1882 Kerry Drive Ne
- New
 $640,000Active5 beds 4 baths3,870 sq. ft.
$640,000Active5 beds 4 baths3,870 sq. ft.2020 16th Street Ne, Rochester, MN 55906
MLS# 7017583Listed by: WIGHTMANBROCK REAL ESTATE ADVISORS - Open Sat, 12 to 2pmNew
 $375,000Active4 beds 2 baths1,885 sq. ft.
$375,000Active4 beds 2 baths1,885 sq. ft.5380 56th Avenue Nw, Rochester, MN 55901
MLS# 7020772Listed by: KELLER WILLIAMS PREMIER REALTY - Coming SoonOpen Sat, 10:30am to 12pm
 $1,150,000Coming Soon6 beds 5 baths
$1,150,000Coming Soon6 beds 5 baths4933 Riley Lane Sw, Rochester, MN 55902
MLS# 7021337Listed by: RE/MAX RESULTS - New
 $382,350Active3 beds 3 baths1,714 sq. ft.
$382,350Active3 beds 3 baths1,714 sq. ft.5443 Queens Dr Nw, Rochester, MN 55901
MLS# 7021369Listed by: LENNAR SALES CORP - Coming Soon
 $600,000Coming Soon5 beds 4 baths
$600,000Coming Soon5 beds 4 baths3269 Lake Street Nw, Rochester, MN 55901
MLS# 7019928Listed by: KELLER WILLIAMS PREMIER REALTY - Coming Soon
 $449,900Coming Soon4 beds 4 baths
$449,900Coming Soon4 beds 4 baths5259 Florence Dr Nw, Rochester, MN 55901
MLS# 7004328Listed by: COUNSELOR REALTY OF ROCHESTER - New
 $90,000Active1 beds 1 baths738 sq. ft.
$90,000Active1 beds 1 baths738 sq. ft.354 Elton Hills Drive Nw #37, Rochester, MN 55901
MLS# 7017912Listed by: REAL BROKER, LLC. - New
 $875,000Active3 beds 3 baths3,652 sq. ft.
$875,000Active3 beds 3 baths3,652 sq. ft.848 Fox Valley Place Sw, Rochester, MN 55902
MLS# 6805951Listed by: RE/MAX RESULTS - Coming Soon
 $596,000Coming Soon4 beds 3 baths
$596,000Coming Soon4 beds 3 baths2011 Baihly Heights Drive Sw, Rochester, MN 55902
MLS# 7013079Listed by: KELLER WILLIAMS REALTY INTEGRITY - New
 $513,000Active4 beds 3 baths2,153 sq. ft.
$513,000Active4 beds 3 baths2,153 sq. ft.6246 Cody Place Nw, Rochester, MN 55901
MLS# 7020414Listed by: DWELL REALTY GROUP LLC

