1972 Fox Valley Drive Sw, Rochester, MN 55902
Local realty services provided by:ERA Gillespie Real Estate
1972 Fox Valley Drive Sw,Rochester, MN 55902
$578,900
- 3 Beds
- 4 Baths
- 3,773 sq. ft.
- Single family
- Active
Listed by: greg anthony
Office: edina realty, inc.
MLS#:6673778
Source:NSMLS
Price summary
- Price:$578,900
- Price per sq. ft.:$153.43
About this home
Well-cared for 3-bed, 4 bath home, conveniently located to downtown Rochester, medical facilities, parks, shopping, and groceries. The high ceilings in the Living Room/Study & Family Room, coupled with an abundance of windows creates an expansive open air feeling on the main floor. The main floor configuration includes living room/study (also ideal as a music room for a grand piano), a family room with fireplace, a formal dining room, informal dining adjacent to the kitchen, a laundry room and a 1/2 bath. New windows in front Living Room. The primary and 2 additional bedrooms is on 2nd floor, along with a generous primary bathroom and walk-in closet, plus a guest bathroom.
The finished lower level offers a perfect set up for suite like setting for a multi-generational family, including a 2nd family room with fireplace and adjoining office zone, entertainment room with small kitchenette, exercise room/bonus room with ensuite bathroom. Storage and mechanical rooms are also located on the lower level. A large deck exiting to the backyard is perfect for entertaining and feature flowering crabapple trees during the spring season. RECENT UPDATES include the expansion of wood floors through the main floor, new front window in the living room, and a fully enclosed chain-link fence in the backyard. This home is ready to move in and add your own personal touches to call this your home.
Contact an agent
Home facts
- Year built:1993
- Listing ID #:6673778
- Added:506 day(s) ago
- Updated:December 17, 2025 at 09:43 PM
Rooms and interior
- Bedrooms:3
- Total bathrooms:4
- Full bathrooms:2
- Half bathrooms:1
- Living area:3,773 sq. ft.
Heating and cooling
- Cooling:Central Air
- Heating:Fireplace(s), Forced Air
Structure and exterior
- Year built:1993
- Building area:3,773 sq. ft.
- Lot area:0.26 Acres
Schools
- High school:Mayo
- Middle school:John Adams
- Elementary school:Bamber Valley
Utilities
- Water:City Water - Connected
- Sewer:City Sewer - Connected
Finances and disclosures
- Price:$578,900
- Price per sq. ft.:$153.43
- Tax amount:$6,090 (2024)
New listings near 1972 Fox Valley Drive Sw
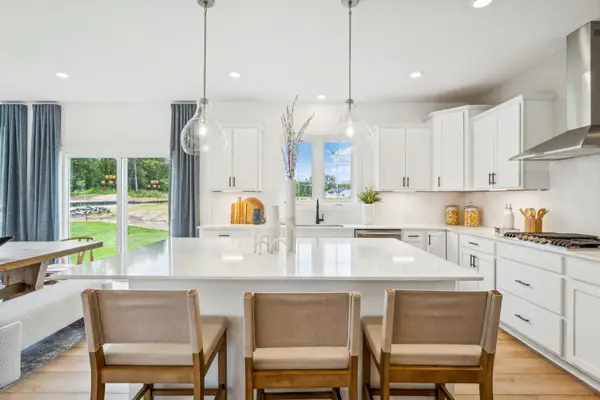 $741,285Pending6 beds 4 baths4,349 sq. ft.
$741,285Pending6 beds 4 baths4,349 sq. ft.4992 Noble Lane Nw, Rochester, MN 55901
MLS# 7001600Listed by: LENNAR SALES CORP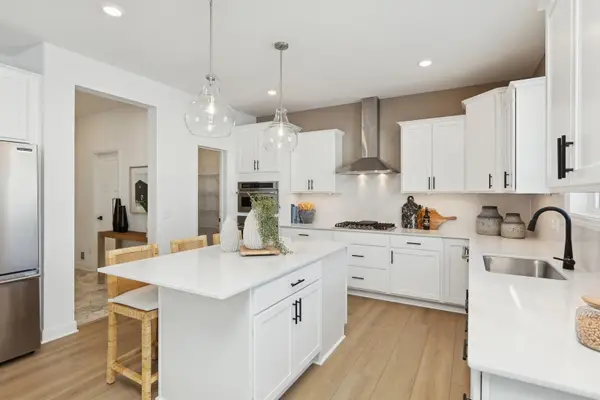 $687,960Pending5 beds 4 baths3,483 sq. ft.
$687,960Pending5 beds 4 baths3,483 sq. ft.4801 Noble Drive Nw, Rochester, MN 55901
MLS# 7001604Listed by: LENNAR SALES CORP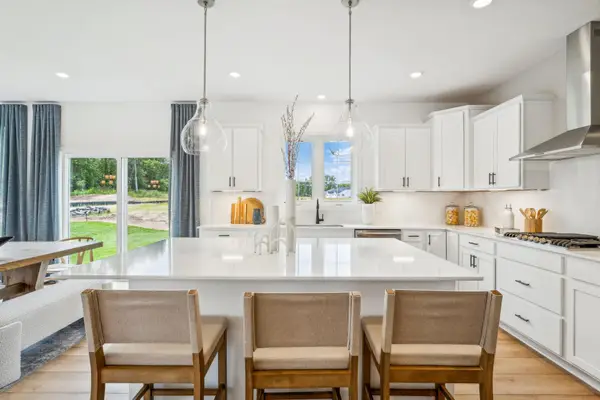 $670,425Pending6 beds 4 baths4,349 sq. ft.
$670,425Pending6 beds 4 baths4,349 sq. ft.1736 Hadley Hills Drive Ne, Rochester, MN 55901
MLS# 7001612Listed by: LENNAR SALES CORP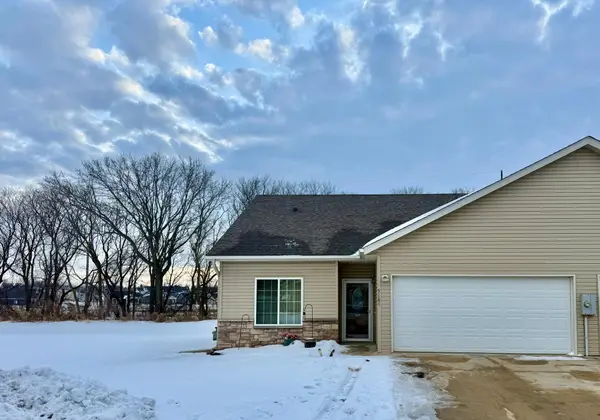 $259,900Pending2 beds 2 baths
$259,900Pending2 beds 2 baths5164 Supalla Court Nw, Rochester, MN 55901
MLS# 7000957Listed by: RE/MAX RESULTS- Coming Soon
 $430,000Coming Soon4 beds 3 baths
$430,000Coming Soon4 beds 3 baths3112 Eastwood Road Se, Rochester, MN 55904
MLS# 7001047Listed by: KELLER WILLIAMS PREMIER REALTY - New
 $1,590,000Active5 beds 4 baths4,786 sq. ft.
$1,590,000Active5 beds 4 baths4,786 sq. ft.2949 Bentley Drive Sw, Rochester, MN 55902
MLS# 7001028Listed by: EDINA REALTY, INC. - Coming Soon
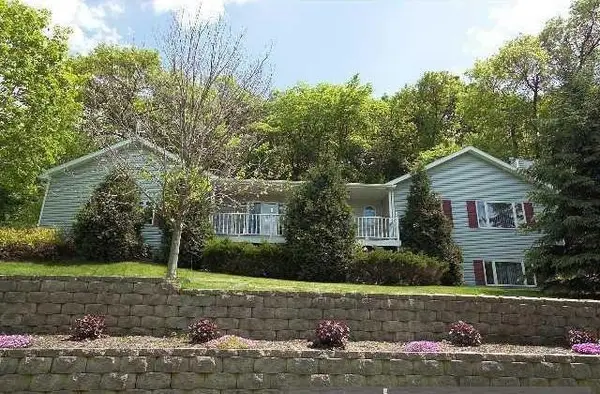 $450,000Coming Soon4 beds 3 baths
$450,000Coming Soon4 beds 3 baths1500 Viola Road Ne, Rochester, MN 55906
MLS# 7001099Listed by: DWELL REALTY GROUP LLC  $285,000Pending2 beds 2 baths1,273 sq. ft.
$285,000Pending2 beds 2 baths1,273 sq. ft.3108 49th Street Nw, Rochester, MN 55901
MLS# 6811390Listed by: COUNSELOR REALTY OF ROCHESTER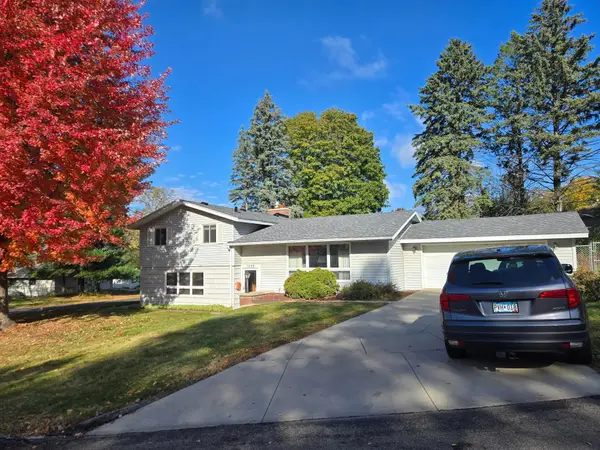 $300,000Pending4 beds 2 baths2,125 sq. ft.
$300,000Pending4 beds 2 baths2,125 sq. ft.1429 20th Street Nw, Rochester, MN 55901
MLS# 6811392Listed by: COUNSELOR REALTY OF ROCHESTER- New
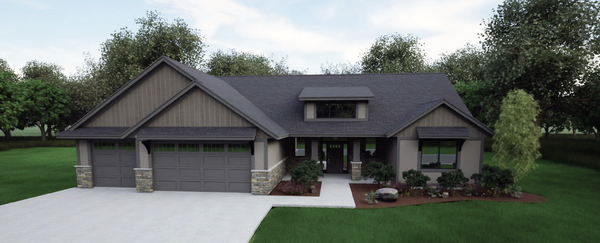 $1,150,000Active3 beds 2 baths2,344 sq. ft.
$1,150,000Active3 beds 2 baths2,344 sq. ft.1643 Mayowood Court Sw, Rochester, MN 55902
MLS# 7000928Listed by: EDINA REALTY, INC.
