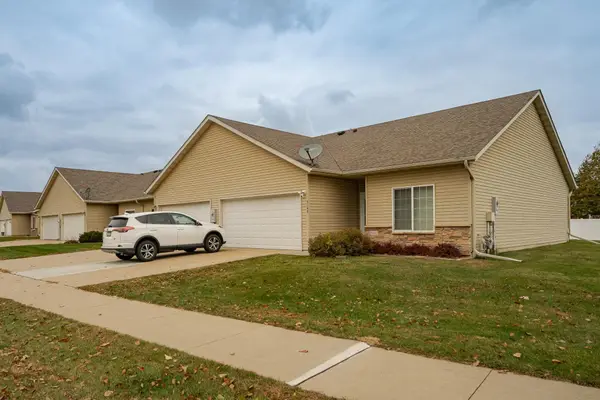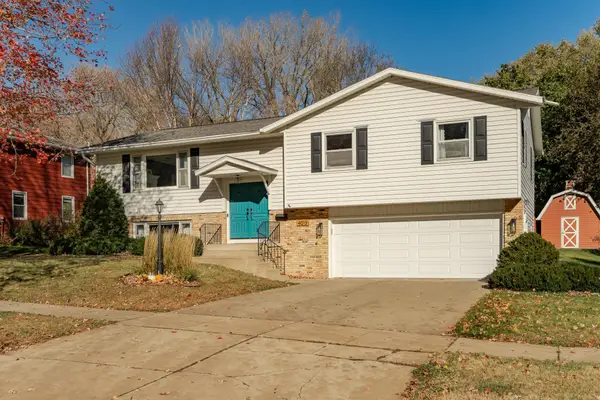201 10th Street Se, Rochester, MN 55904
Local realty services provided by:ERA Prospera Real Estate
201 10th Street Se,Rochester, MN 55904
$214,900
- 3 Beds
- 1 Baths
- 1,350 sq. ft.
- Single family
- Pending
Listed by: lori reinalda, lea lancaster
Office: re/max results
MLS#:6789682
Source:NSMLS
Price summary
- Price:$214,900
- Price per sq. ft.:$109.31
About this home
Charming 1 and 1/2 story home with three bedrooms, one bath, a private deck in the fenced back yard, and an oversized one-stall detached garage. This home features numerous updates, including newer windows, new water softener, and brand-new sewer lines from the street to the home (a $20K improvement). The main level offers a spacious living room that flows into a generous dining area with beautiful hardwood flooring. You’ll also find two bedrooms with hardwood floors and a newly updated ¾ bath featuring a tiled walk-in shower. The kitchen has an abundance of storage space with ceramic tile floors and backsplash. The upper level boasts a large third bedroom with an additional attached room, perfect for an office, sitting area, or hobby space. The lower level is unfinished, providing laundry, utilities, and ample storage. This home combines thoughtful updates with great potential, ready for its next owner to make it their own!
Contact an agent
Home facts
- Year built:1932
- Listing ID #:6789682
- Added:53 day(s) ago
- Updated:November 12, 2025 at 04:43 AM
Rooms and interior
- Bedrooms:3
- Total bathrooms:1
- Living area:1,350 sq. ft.
Heating and cooling
- Cooling:Central Air
- Heating:Forced Air
Structure and exterior
- Roof:Asphalt
- Year built:1932
- Building area:1,350 sq. ft.
- Lot area:0.11 Acres
Schools
- High school:Mayo
- Middle school:Willow Creek
- Elementary school:Ben Franklin
Utilities
- Water:City Water - Connected
- Sewer:City Sewer - Connected
Finances and disclosures
- Price:$214,900
- Price per sq. ft.:$109.31
- Tax amount:$2,538 (2025)
New listings near 201 10th Street Se
- New
 $327,400Active3 beds 3 baths1,578 sq. ft.
$327,400Active3 beds 3 baths1,578 sq. ft.5211 Harvest Square Lane Nw, Rochester, MN 55901
MLS# 6814571Listed by: RE/MAX RESULTS - New
 $327,400Active3 beds 3 baths1,578 sq. ft.
$327,400Active3 beds 3 baths1,578 sq. ft.5207 Harvest Square Lane Nw, Rochester, MN 55901
MLS# 6814573Listed by: RE/MAX RESULTS - Coming Soon
 $340,000Coming Soon4 beds 2 baths
$340,000Coming Soon4 beds 2 baths4451 57th Street Nw, Rochester, MN 55901
MLS# 6816841Listed by: COLDWELL BANKER REALTY - Coming Soon
 $291,000Coming Soon2 beds 2 baths
$291,000Coming Soon2 beds 2 baths2819 Salem Meadows Drive Sw, Rochester, MN 55902
MLS# 6816620Listed by: COUNSELOR REALTY OF ROCHESTER - New
 $639,120Active4 beds 3 baths3,264 sq. ft.
$639,120Active4 beds 3 baths3,264 sq. ft.4957 Noble Lane Nw, Rochester, MN 55901
MLS# 6816589Listed by: LENNAR SALES CORP - New
 $609,965Active4 beds 3 baths2,692 sq. ft.
$609,965Active4 beds 3 baths2,692 sq. ft.4913 Noble Drive Nw, Rochester, MN 55901
MLS# 6816567Listed by: LENNAR SALES CORP - New
 $649,720Active4 beds 4 baths2,786 sq. ft.
$649,720Active4 beds 4 baths2,786 sq. ft.4892 Noble Drive Nw, Rochester, MN 55901
MLS# 6816573Listed by: LENNAR SALES CORP - New
 $558,675Active4 beds 3 baths2,271 sq. ft.
$558,675Active4 beds 3 baths2,271 sq. ft.914 Milborne Lane Nw, Rochester, MN 55901
MLS# 6816470Listed by: LENNAR SALES CORP - New
 $255,000Active2 beds 1 baths1,160 sq. ft.
$255,000Active2 beds 1 baths1,160 sq. ft.5145 Weatherstone Drive Nw, Rochester, MN 55901
MLS# 6816091Listed by: RE/MAX RESULTS - Open Sat, 12 to 1:30pmNew
 $359,900Active3 beds 3 baths2,150 sq. ft.
$359,900Active3 beds 3 baths2,150 sq. ft.4013 3rd Street Nw, Rochester, MN 55901
MLS# 6815897Listed by: EDINA REALTY, INC.
