2033 Beacon Drive Sw, Rochester, MN 55902
Local realty services provided by:ERA Viking Realty
Listed by:lyn moilanen
Office:re/max results
MLS#:6747557
Source:NSMLS
Price summary
- Price:$445,000
- Price per sq. ft.:$143.92
About this home
Welcome to this beautifully updated 4-bedroom, 3-bathroom home, perfectly nestled in a desirable southwest neighborhood. From its striking modern exterior and inviting front porch to the beautifully appointed interior, this residence exudes elegance at every turn.
Step inside to soaring cathedral ceilings and sun-drenched living spaces, thoughtfully designed for both comfort and sophistication. The gourmet kitchen features sleek granite countertops, custom cabinetry, high-end newer appliances, and a formal dining area — perfect for effortless entertaining. For added convenience, three bedrooms and the laundry are located on one level.
The expansive owner's suite offers a sun drenched private retreat with vaulted ceilings, large windows, a spacious walk-in closet, and a beautifully remodeled bath showcasing exquisite finishes.
Outside, enjoy your own backyard oasis complete with an elevated deck, lower patios, and a separate green space — ideal for morning coffee, outdoor dining, or evening gatherings.
With tasteful, high-end updates throughout and undeniable curb appeal, this home is more than a place to live — it’s a lifestyle. Move-in ready and truly a must-see!
Contact an agent
Home facts
- Year built:1988
- Listing ID #:6747557
- Added:89 day(s) ago
- Updated:September 29, 2025 at 01:43 AM
Rooms and interior
- Bedrooms:4
- Total bathrooms:3
- Full bathrooms:1
- Half bathrooms:1
- Living area:2,861 sq. ft.
Heating and cooling
- Cooling:Central Air
- Heating:Forced Air
Structure and exterior
- Roof:Age 8 Years or Less, Asphalt, Pitched
- Year built:1988
- Building area:2,861 sq. ft.
- Lot area:0.25 Acres
Schools
- High school:Mayo
- Middle school:Willow Creek
- Elementary school:Ben Franklin
Utilities
- Water:City Water - In Street
- Sewer:City Sewer - In Street
Finances and disclosures
- Price:$445,000
- Price per sq. ft.:$143.92
- Tax amount:$4,972 (2024)
New listings near 2033 Beacon Drive Sw
- Coming Soon
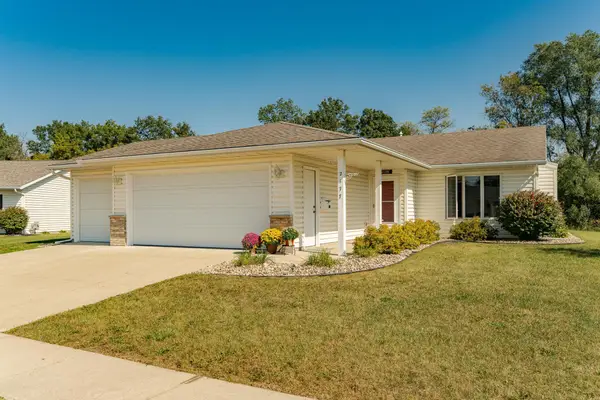 $329,900Coming Soon2 beds 2 baths
$329,900Coming Soon2 beds 2 baths2177 Mcquillan Court Se, Rochester, MN 55904
MLS# 6795879Listed by: RE/MAX RESULTS - New
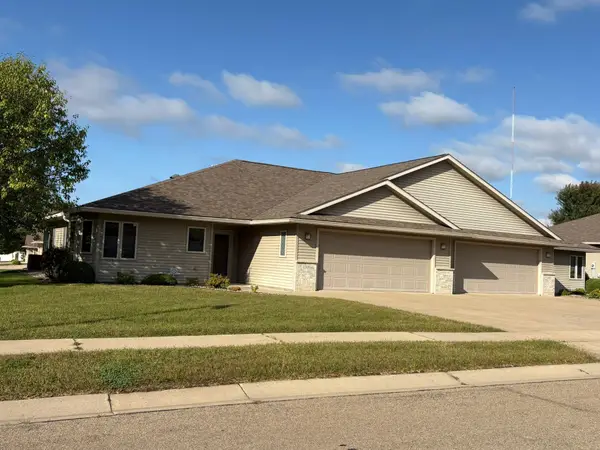 $269,900Active2 beds 2 baths1,616 sq. ft.
$269,900Active2 beds 2 baths1,616 sq. ft.2305 Pinestar Lane Se, Rochester, MN 55904
MLS# 6792970Listed by: RE/MAX RESULTS - New
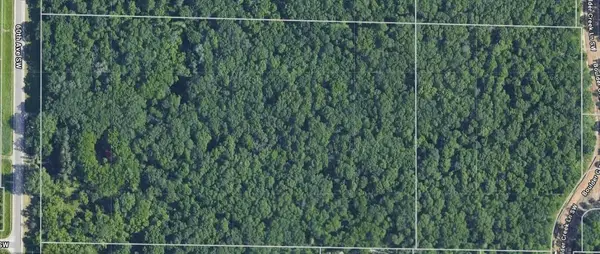 $2,000,000Active26.25 Acres
$2,000,000Active26.25 Acres1010 60th Avenue Sw, Rochester, MN 55902
MLS# 6795573Listed by: ELCOR REALTY OF ROCHESTER INC. - New
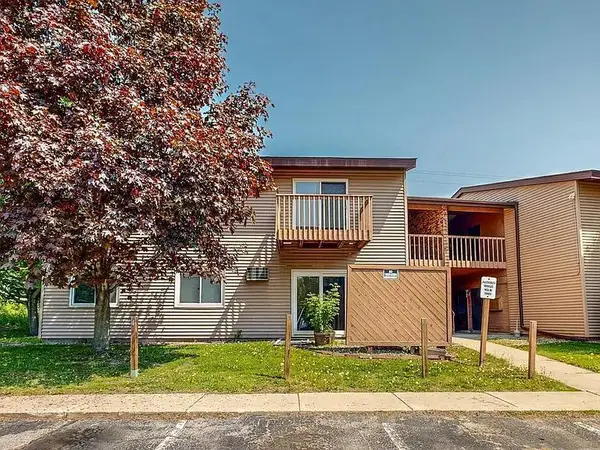 $136,000Active2 beds 1 baths777 sq. ft.
$136,000Active2 beds 1 baths777 sq. ft.2604 4th Avenue Ne #1, Rochester, MN 55906
MLS# 6795277Listed by: COLDWELL BANKER REALTY - Coming SoonOpen Sat, 1 to 2:30pm
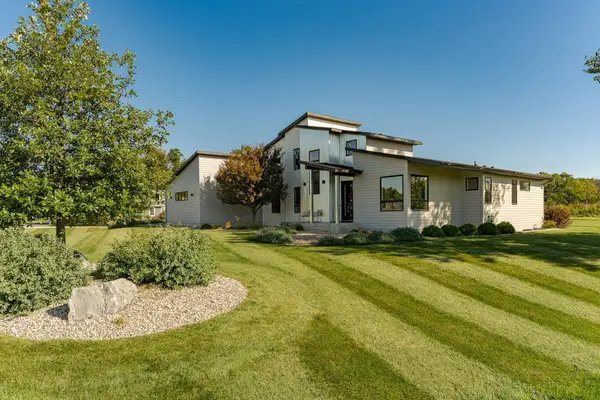 $1,400,000Coming Soon5 beds 4 baths
$1,400,000Coming Soon5 beds 4 baths4080 Ironton Lane Sw, Rochester, MN 55902
MLS# 6790077Listed by: EDINA REALTY, INC. - New
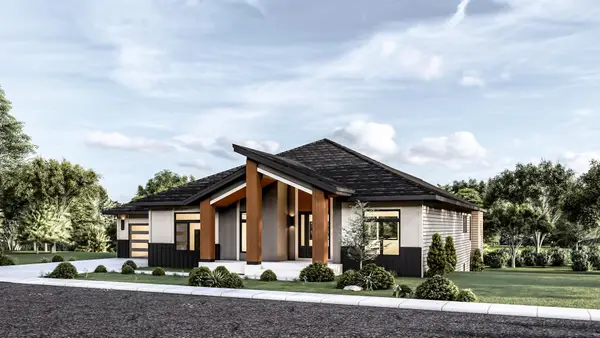 $1,350,000Active5 beds 4 baths4,650 sq. ft.
$1,350,000Active5 beds 4 baths4,650 sq. ft.3450 Bella Terra Road Ne, Rochester, MN 55906
MLS# 6793858Listed by: RE/MAX RESULTS - New
 $315,000Active4 beds 3 baths2,154 sq. ft.
$315,000Active4 beds 3 baths2,154 sq. ft.5132 61st Street Nw, Rochester, MN 55901
MLS# 6792604Listed by: RE/MAX RESULTS - New
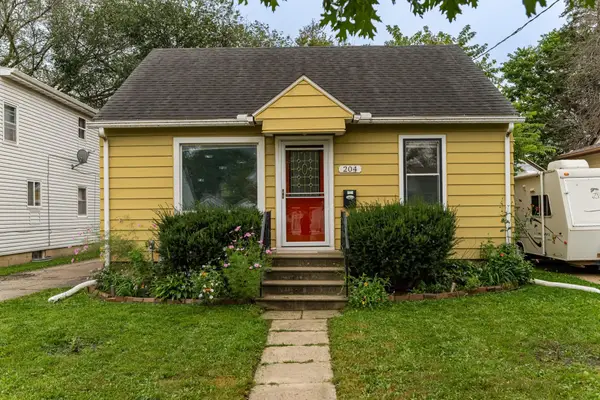 $250,000Active3 beds 1 baths1,560 sq. ft.
$250,000Active3 beds 1 baths1,560 sq. ft.204 11th Street Se, Rochester, MN 55904
MLS# 6792676Listed by: RE/MAX RESULTS - New
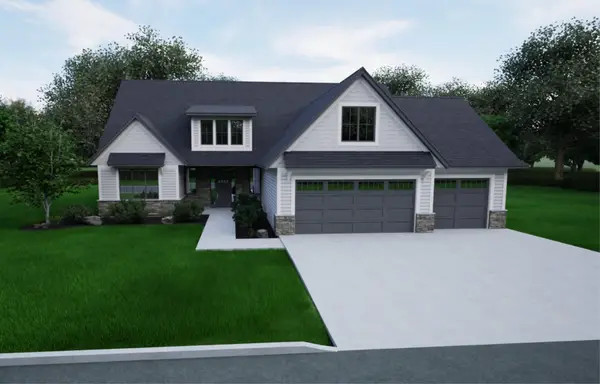 $1,276,000Active4 beds 3 baths3,168 sq. ft.
$1,276,000Active4 beds 3 baths3,168 sq. ft.1658 Mayowood Court Sw, Rochester, MN 55902
MLS# 6793020Listed by: EDINA REALTY, INC. - New
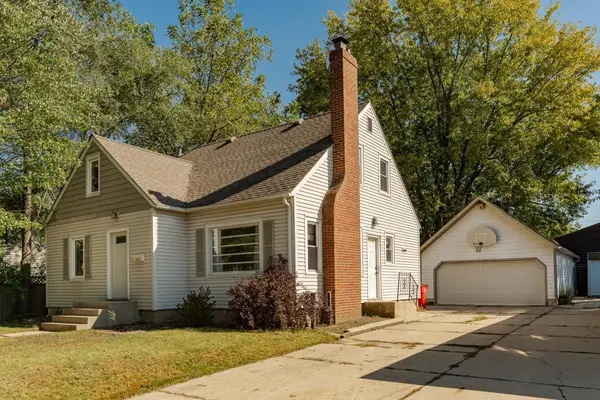 $287,000Active4 beds 2 baths2,224 sq. ft.
$287,000Active4 beds 2 baths2,224 sq. ft.412 12th Avenue Se, Rochester, MN 55904
MLS# 6794135Listed by: REAL BROKER, LLC.
