207 5th Avenue Sw #802, Rochester, MN 55902
Local realty services provided by:ERA Viking Realty
207 5th Avenue Sw #802,Rochester, MN 55902
$230,000
- 2 Beds
- 2 Baths
- 1,134 sq. ft.
- Condominium
- Active
Listed by: robin e wolfram
Office: dwell realty group llc.
MLS#:6762664
Source:NSMLS
Price summary
- Price:$230,000
- Price per sq. ft.:$202.82
- Monthly HOA dues:$1,020
About this home
A Fresh Start with a View - Steps from the Heart of Rochester!
Welcome to elevated living at Rochester Towers - where style, convenience and location come together in this bright and open 2-bedroom, 2-bath condo perched on the 8th floor. Imagine coming home to sweeping panoramic views of the city skyline, glowing sunsets and in the winter, your own private snow globe, all from the comfort of your sun-drenched living room. Just steps from Mayo clinic, fine dining, shopping and year-round events, this is vibrant, downtown living at it's best. The open-concept layout makes living and entertaining effortless, while the generous windows flood the space with natural light. And here's a bonus, the furniture can stay, making this a turnkey opportunity for personal residence or long term investment.
Enjoy peace of mind in this secure building with dual key-entry access, underground heated parking and private storage. Whether you're a professional seeking proximity to work, a snowbird craving low maintenance luxury, or someone ready to downsize without compromise, this is where lifestyle meets location.
Contact an agent
Home facts
- Year built:1969
- Listing ID #:6762664
- Added:197 day(s) ago
- Updated:February 12, 2026 at 10:43 PM
Rooms and interior
- Bedrooms:2
- Total bathrooms:2
- Full bathrooms:1
- Half bathrooms:1
- Living area:1,134 sq. ft.
Heating and cooling
- Cooling:Central Air
- Heating:Forced Air
Structure and exterior
- Roof:Flat
- Year built:1969
- Building area:1,134 sq. ft.
- Lot area:0.03 Acres
Schools
- High school:Mayo
- Middle school:Willow Creek
- Elementary school:Folwell
Utilities
- Water:City Water - Connected
- Sewer:City Sewer - Connected
Finances and disclosures
- Price:$230,000
- Price per sq. ft.:$202.82
- Tax amount:$2,956 (2024)
New listings near 207 5th Avenue Sw #802
- Coming Soon
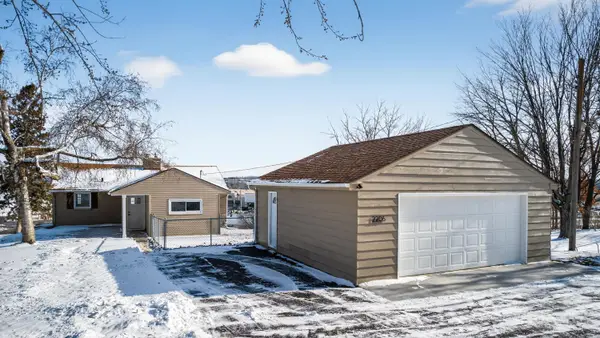 $349,000Coming Soon3 beds 2 baths
$349,000Coming Soon3 beds 2 baths2206 1st Avenue Sw, Rochester, MN 55902
MLS# 7014473Listed by: UPSIDE REAL ESTATE - Coming Soon
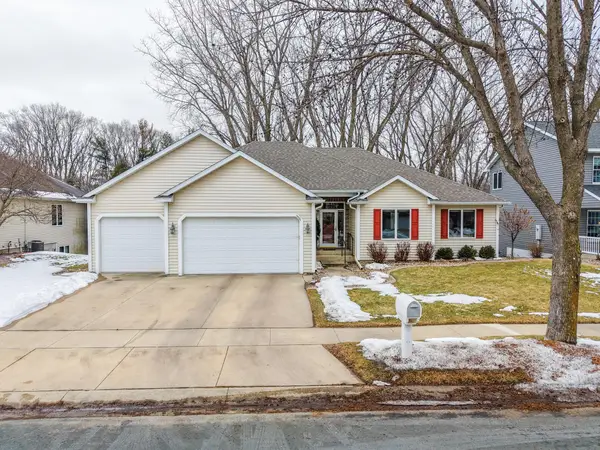 $535,000Coming Soon4 beds 3 baths
$535,000Coming Soon4 beds 3 baths3721 Arbor Dr Nw, Rochester, MN 55901
MLS# 7019921Listed by: COUNSELOR REALTY OF ROCHESTER - New
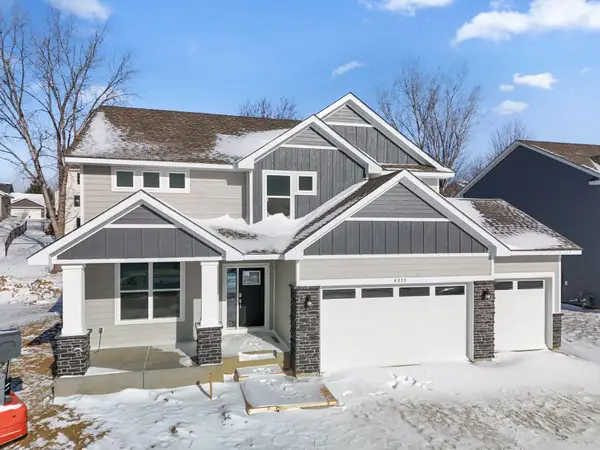 $635,020Active4 beds 3 baths2,692 sq. ft.
$635,020Active4 beds 3 baths2,692 sq. ft.4879 Noble Drive Nw, Rochester, MN 55901
MLS# 7019872Listed by: LENNAR SALES CORP - New
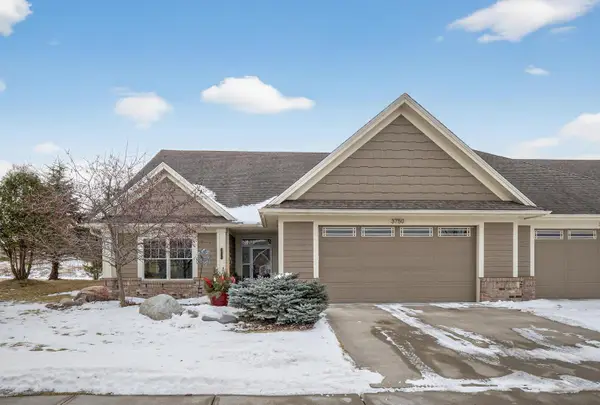 $544,900Active2 beds 2 baths1,820 sq. ft.
$544,900Active2 beds 2 baths1,820 sq. ft.3750 Berkshire Road Sw, Rochester, MN 55902
MLS# 7019745Listed by: INFINITY REAL ESTATE - Open Sat, 11am to 1pmNew
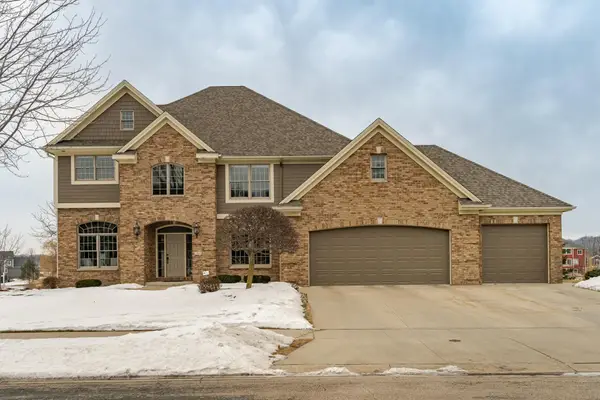 $1,500,000Active5 beds 5 baths5,079 sq. ft.
$1,500,000Active5 beds 5 baths5,079 sq. ft.3964 Autumn Lake Court Sw, Rochester, MN 55902
MLS# 7003891Listed by: RE/MAX RESULTS - New
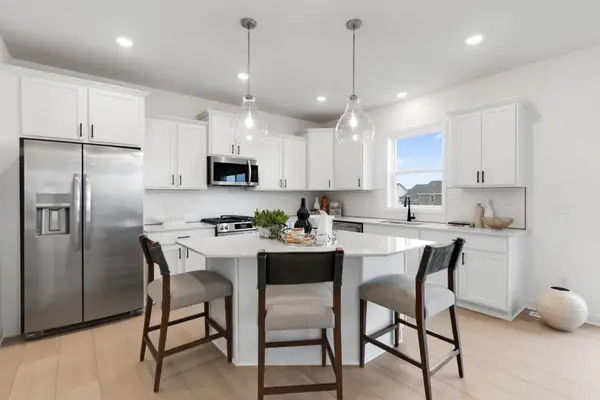 $601,135Active4 beds 3 baths2,487 sq. ft.
$601,135Active4 beds 3 baths2,487 sq. ft.905 Milborne Lane Nw, Rochester, MN 55901
MLS# 7019035Listed by: LENNAR SALES CORP - New
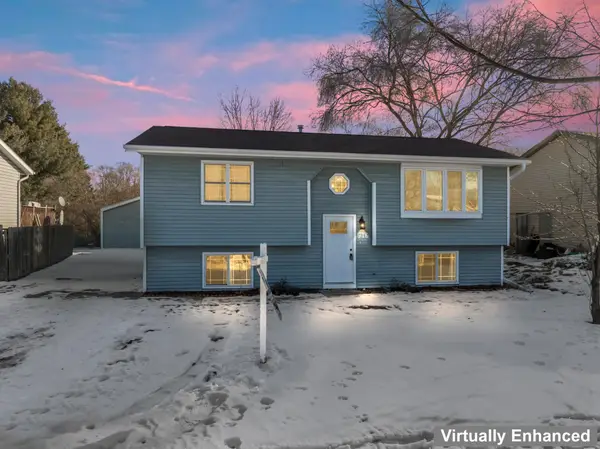 $290,000Active4 beds 2 baths1,686 sq. ft.
$290,000Active4 beds 2 baths1,686 sq. ft.916 E Village Circle Se, Rochester, MN 55904
MLS# 6825017Listed by: RE/MAX RESULTS - New
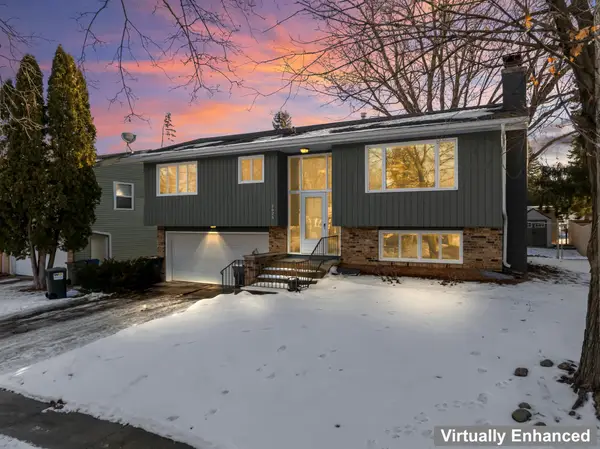 $295,000Active3 beds 2 baths1,529 sq. ft.
$295,000Active3 beds 2 baths1,529 sq. ft.2626 3rd Place Ne, Rochester, MN 55906
MLS# 7016055Listed by: RE/MAX RESULTS - New
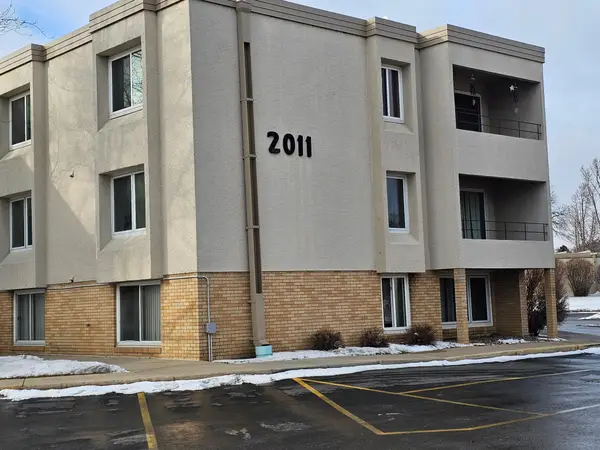 $105,000Active2 beds 1 baths
$105,000Active2 beds 1 baths2011 Viking Drive Nw #15, Rochester, MN 55901
MLS# 7017628Listed by: ELCOR REALTY OF ROCHESTER INC. - Coming SoonOpen Sat, 12 to 1:30pm
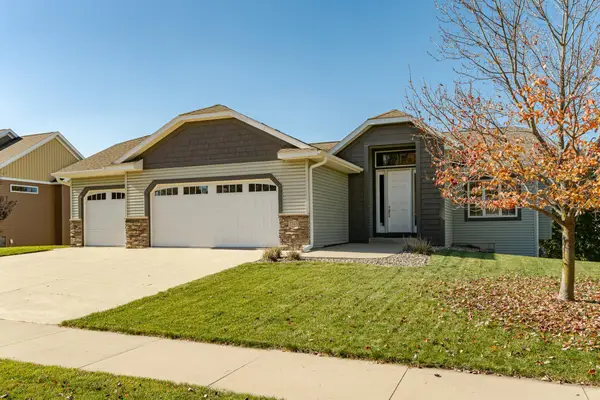 $485,000Coming Soon4 beds 3 baths
$485,000Coming Soon4 beds 3 baths2743 Pinewood Ridge Drive Se, Rochester, MN 55904
MLS# 6819977Listed by: EDINA REALTY, INC.

