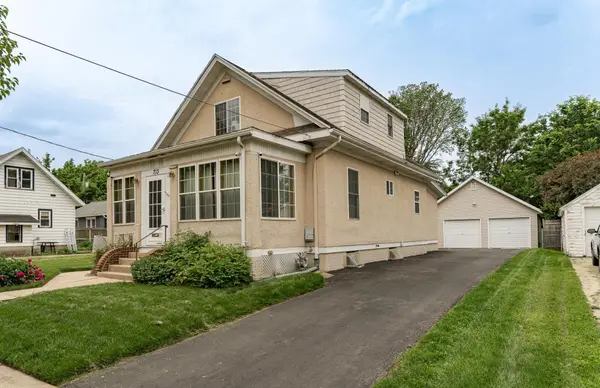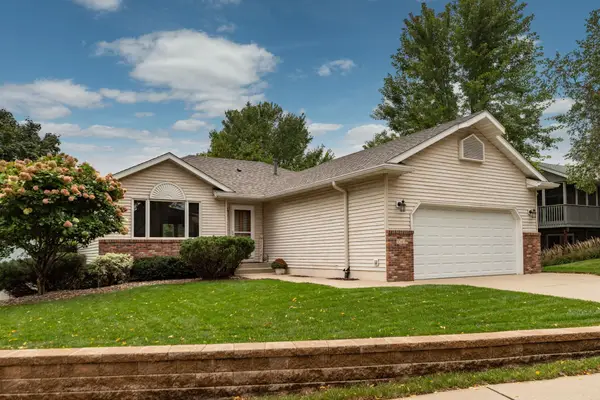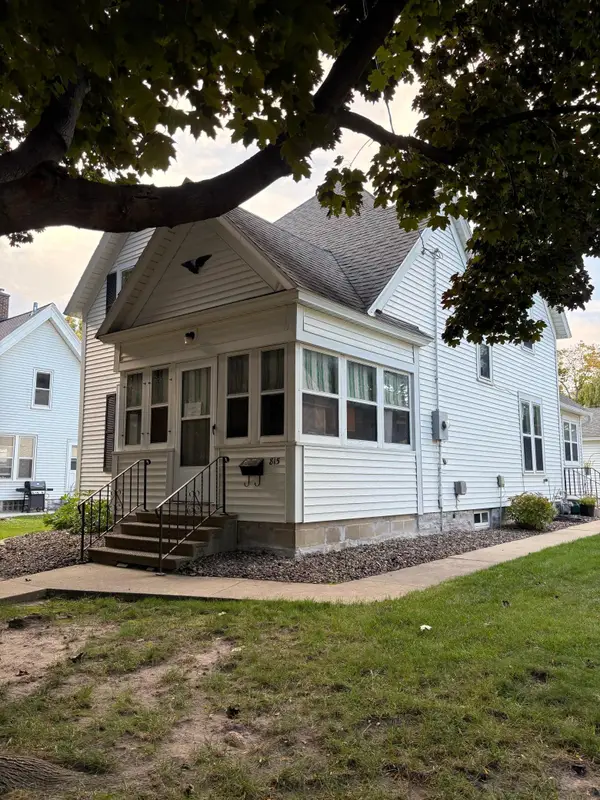2110 Coopers Place Se, Rochester, MN 55904
Local realty services provided by:ERA Prospera Real Estate
2110 Coopers Place Se,Rochester, MN 55904
$285,000
- 2 Beds
- 2 Baths
- 1,320 sq. ft.
- Townhouse
- Active
Listed by:ron wightman
Office:wightmanbrock real estate advisors
MLS#:6698994
Source:NSMLS
Price summary
- Price:$285,000
- Price per sq. ft.:$215.91
- Monthly HOA dues:$275
About this home
One-Level Townhome with Sunroom & Fireplace. Welcome to this spacious and thoughtfully designed two-bedroom, two-bath townhome, now available and move-in ready with quick possession. Enjoy the convenience of one-level living, featuring zero-entry access and no stairs for effortless everyday comfort. Step into a bright, open layout with vaulted ceilings that enhance the sense of space and natural light. The charming sunroom with a double-sided fireplace creates a cozy retreat in any season, while the private patio offers a peaceful spot to relax or entertain. The primary suite features a walk-in closet and a full bath, while the second bedroom provides excellent versatility—ideal for guests, a home office, or a hobby space. You’ll also appreciate the abundant storage throughout the home. Located in a well-cared-for HOA community, you'll enjoy lawn care, snow removal, trash service, and access to various community amenities. This is low-maintenance living at its finest!
Contact an agent
Home facts
- Year built:2006
- Listing ID #:6698994
- Added:168 day(s) ago
- Updated:September 25, 2025 at 01:43 PM
Rooms and interior
- Bedrooms:2
- Total bathrooms:2
- Full bathrooms:1
- Living area:1,320 sq. ft.
Heating and cooling
- Cooling:Central Air
- Heating:Forced Air
Structure and exterior
- Roof:Asphalt
- Year built:2006
- Building area:1,320 sq. ft.
- Lot area:0.11 Acres
Schools
- High school:Mayo
- Middle school:Willow Creek
- Elementary school:Pinewood
Utilities
- Water:City Water - Connected
- Sewer:City Sewer - Connected
Finances and disclosures
- Price:$285,000
- Price per sq. ft.:$215.91
- Tax amount:$3,423 (2025)
New listings near 2110 Coopers Place Se
- New
 $225,000Active2 beds 2 baths1,364 sq. ft.
$225,000Active2 beds 2 baths1,364 sq. ft.208 8th Avenue Se, Rochester, MN 55904
MLS# 6787364Listed by: DWELL REALTY GROUP LLC - New
 $189,000Active1 beds 2 baths847 sq. ft.
$189,000Active1 beds 2 baths847 sq. ft.1513 4th Street Ne, Rochester, MN 55906
MLS# 6787390Listed by: DWELL REALTY GROUP LLC  $1,299,435Pending4 beds 3 baths3,117 sq. ft.
$1,299,435Pending4 beds 3 baths3,117 sq. ft.1650 Mayowood Court Sw, Rochester, MN 55902
MLS# 6794389Listed by: EDINA REALTY, INC.- Open Sat, 11:30am to 1pmNew
 $245,000Active-- beds -- baths1,716 sq. ft.
$245,000Active-- beds -- baths1,716 sq. ft.713 8th Avenue Se, Rochester, MN 55904
MLS# 6793949Listed by: KELLER WILLIAMS PREMIER REALTY - New
 $385,000Active4 beds 2 baths2,088 sq. ft.
$385,000Active4 beds 2 baths2,088 sq. ft.6372 Bandel Lane Nw, Rochester, MN 55901
MLS# 6794146Listed by: COLDWELL BANKER REALTY - New
 $575,000Active5 beds 3 baths3,218 sq. ft.
$575,000Active5 beds 3 baths3,218 sq. ft.811 6th Street Sw, Rochester, MN 55902
MLS# 6768618Listed by: EDINA REALTY, INC. - Coming SoonOpen Fri, 4 to 6pm
 $365,000Coming Soon4 beds 2 baths
$365,000Coming Soon4 beds 2 baths5543 22nd Avenue Nw, Rochester, MN 55901
MLS# 6793173Listed by: PROPERTY BROKERS OF MINNESOTA - New
 $185,000Active3 beds 1 baths1,596 sq. ft.
$185,000Active3 beds 1 baths1,596 sq. ft.327 20th Ave Sw, Rochester, MN 55902
MLS# 6794067Listed by: COUNSELOR REALTY OF ROCHESTER - New
 $279,900Active4 beds 2 baths1,960 sq. ft.
$279,900Active4 beds 2 baths1,960 sq. ft.1212 7th Avenue Nw, Rochester, MN 55901
MLS# 6794206Listed by: RE/MAX RESULTS - Coming Soon
 $289,000Coming Soon3 beds 2 baths
$289,000Coming Soon3 beds 2 baths815 E Center Street, Rochester, MN 55904
MLS# 6793140Listed by: MONTGOMERY HOLST REALTY
