2377 Ponderosa Place Sw, Rochester, MN 55902
Local realty services provided by:ERA Viking Realty
2377 Ponderosa Place Sw,Rochester, MN 55902
$799,000
- 5 Beds
- 3 Baths
- 3,996 sq. ft.
- Single family
- Active
Upcoming open houses
- Sat, Feb 1412:00 pm - 01:30 pm
Listed by: daniel mcpherson
Office: edina realty, inc.
MLS#:6810985
Source:NSMLS
Price summary
- Price:$799,000
- Price per sq. ft.:$199.95
About this home
Exceptional top of the line quality and sophisticated design shows out in this beautiful new 2025 fully finished 2 story. 2 stunning owner's suites, one on each level perfect for multi-generational living with detailed, elegant and high end interior appointments...even down to the mirrors and ample built-ins! The huge open main floor plan features a gourmet kitchen and huge center island, two fireplaces, multiple extra tall patio doors with views to soaring pines and pond views. The second level is vaulted with sky lighting and wet-bar/kitchenette. This home goes beyond expectations for this price range with every square foot. The fully detailed heated garage is amazing, the multiple exposed aggregate wrap-around patios, covered decks and detailed porch are strategically planned so you can enjoy every inch of this home and lot. Ask us about the upgraded building materials used that go beyond expectations. A must see!
Contact an agent
Home facts
- Year built:2025
- Listing ID #:6810985
- Added:294 day(s) ago
- Updated:February 12, 2026 at 03:43 PM
Rooms and interior
- Bedrooms:5
- Total bathrooms:3
- Full bathrooms:2
- Living area:3,996 sq. ft.
Heating and cooling
- Cooling:Central Air
- Heating:Forced Air
Structure and exterior
- Roof:Asphalt
- Year built:2025
- Building area:3,996 sq. ft.
- Lot area:0.23 Acres
Schools
- High school:Mayo
- Middle school:Willow Creek
- Elementary school:Bamber Valley
Utilities
- Water:City Water - Connected
- Sewer:City Sewer - Connected
Finances and disclosures
- Price:$799,000
- Price per sq. ft.:$199.95
- Tax amount:$874 (2025)
New listings near 2377 Ponderosa Place Sw
- Coming Soon
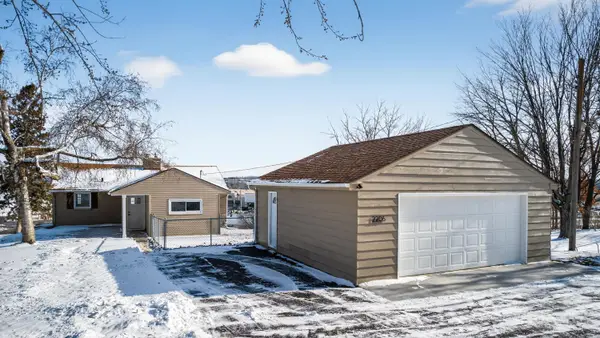 $349,000Coming Soon3 beds 2 baths
$349,000Coming Soon3 beds 2 baths2206 1st Avenue Sw, Rochester, MN 55902
MLS# 7014473Listed by: UPSIDE REAL ESTATE - Coming Soon
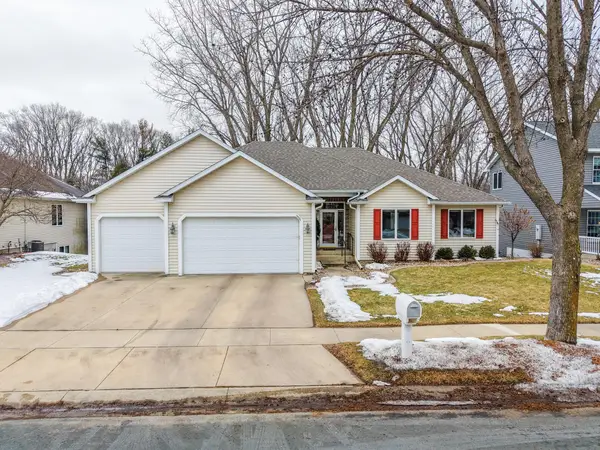 $535,000Coming Soon4 beds 3 baths
$535,000Coming Soon4 beds 3 baths3721 Arbor Dr Nw, Rochester, MN 55901
MLS# 7019921Listed by: COUNSELOR REALTY OF ROCHESTER - New
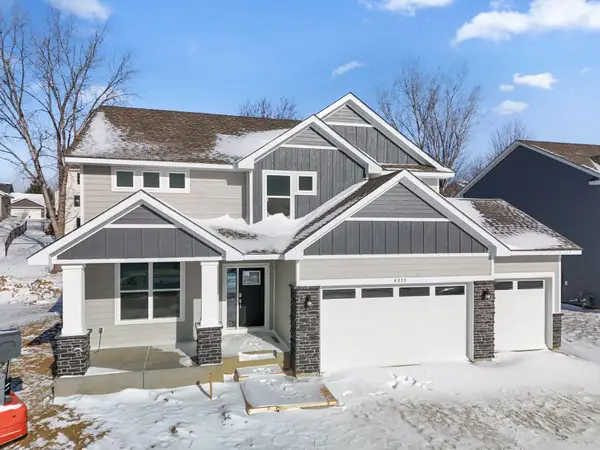 $635,020Active4 beds 3 baths2,692 sq. ft.
$635,020Active4 beds 3 baths2,692 sq. ft.4879 Noble Drive Nw, Rochester, MN 55901
MLS# 7019872Listed by: LENNAR SALES CORP - New
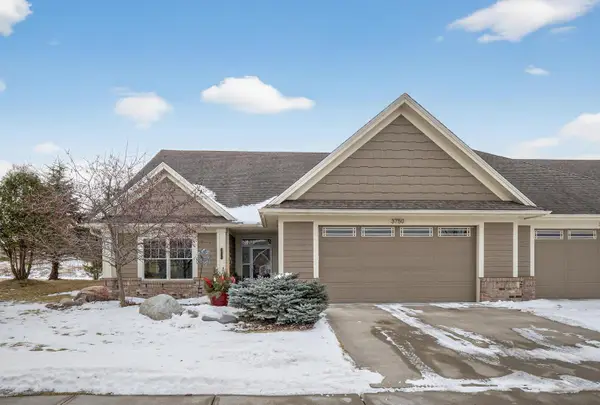 $544,900Active2 beds 2 baths1,820 sq. ft.
$544,900Active2 beds 2 baths1,820 sq. ft.3750 Berkshire Road Sw, Rochester, MN 55902
MLS# 7019745Listed by: INFINITY REAL ESTATE - Open Sat, 11am to 1pmNew
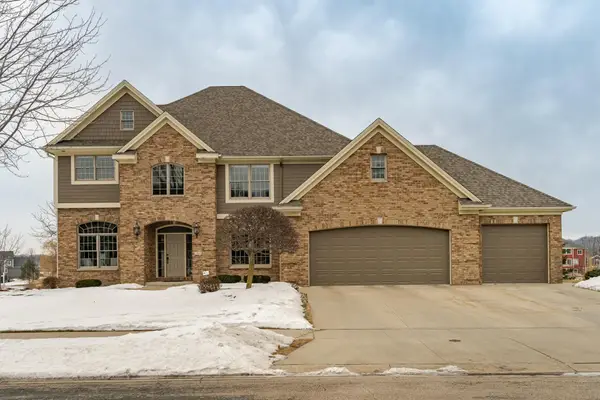 $1,500,000Active5 beds 5 baths5,079 sq. ft.
$1,500,000Active5 beds 5 baths5,079 sq. ft.3964 Autumn Lake Court Sw, Rochester, MN 55902
MLS# 7003891Listed by: RE/MAX RESULTS - New
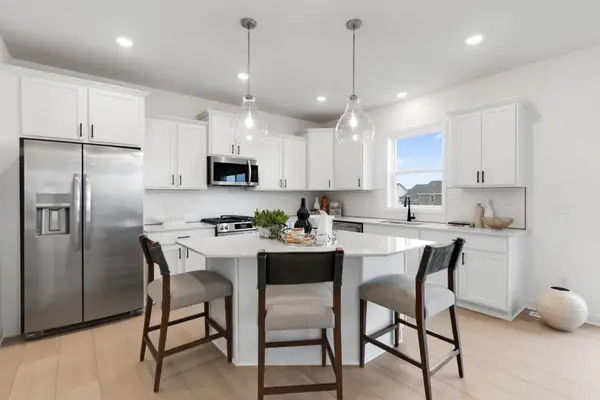 $601,135Active4 beds 3 baths2,487 sq. ft.
$601,135Active4 beds 3 baths2,487 sq. ft.905 Milborne Lane Nw, Rochester, MN 55901
MLS# 7019035Listed by: LENNAR SALES CORP - New
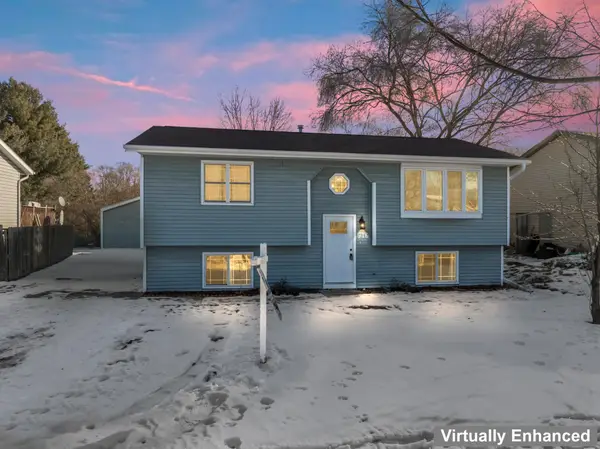 $290,000Active4 beds 2 baths1,686 sq. ft.
$290,000Active4 beds 2 baths1,686 sq. ft.916 E Village Circle Se, Rochester, MN 55904
MLS# 6825017Listed by: RE/MAX RESULTS - New
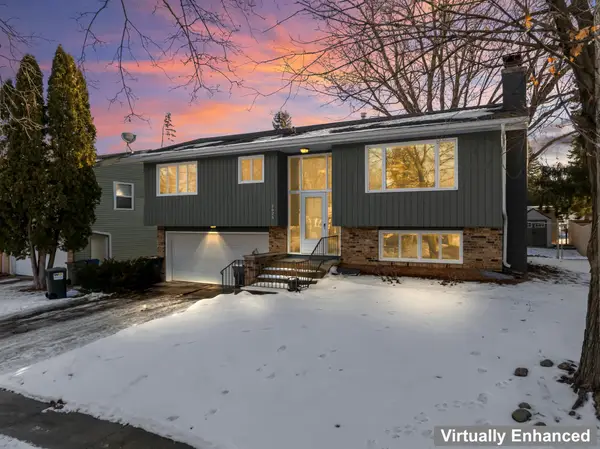 $295,000Active3 beds 2 baths1,529 sq. ft.
$295,000Active3 beds 2 baths1,529 sq. ft.2626 3rd Place Ne, Rochester, MN 55906
MLS# 7016055Listed by: RE/MAX RESULTS - New
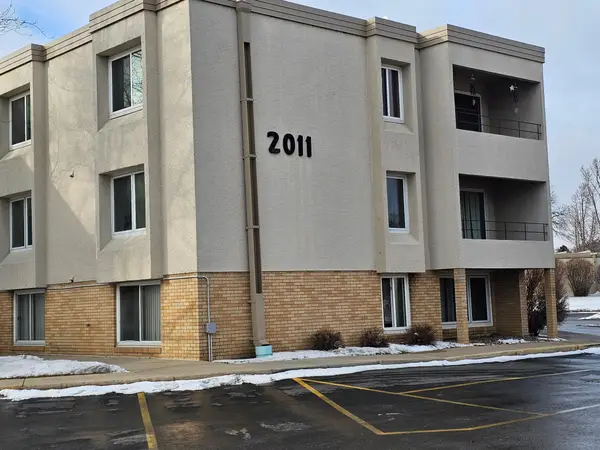 $105,000Active2 beds 1 baths
$105,000Active2 beds 1 baths2011 Viking Drive Nw #15, Rochester, MN 55901
MLS# 7017628Listed by: ELCOR REALTY OF ROCHESTER INC. - Coming SoonOpen Sat, 12 to 1:30pm
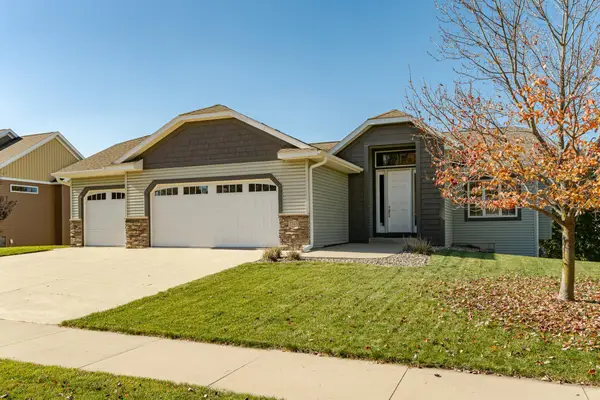 $485,000Coming Soon4 beds 3 baths
$485,000Coming Soon4 beds 3 baths2743 Pinewood Ridge Drive Se, Rochester, MN 55904
MLS# 6819977Listed by: EDINA REALTY, INC.

