2449 Salem Heights Lane Sw, Rochester, MN 55902
Local realty services provided by:ERA Prospera Real Estate
2449 Salem Heights Lane Sw,Rochester, MN 55902
$875,000
- 5 Beds
- 5 Baths
- 4,267 sq. ft.
- Single family
- Active
Upcoming open houses
- Sat, Feb 1410:30 am - 12:00 pm
Listed by: zachary thaler
Office: coldwell banker realty
MLS#:7004788
Source:NSMLS
Price summary
- Price:$875,000
- Price per sq. ft.:$205.06
- Monthly HOA dues:$133.33
About this home
Welcome home! This incredibly well cared for 2-story home boasts over 4,200 square feet, 5 bedrooms & 5 bathrooms and numerous updates all throughout. You’ll enjoy the tasteful hardwood floors, main floor office, large formal dining space with eat in kitchen, huge center island, cherry cabinets NEW kitchen quartz countertops & tile backsplash and an outdoor patio space w/fridge, grill and lighting. The exterior fireplace, waterfall & kitchen are set in a private back yard with no neighbors behind, extensive retaining walls & retractable awnings to keep nice and cool in the shade. All NEW primary bath w/heated floors marble floors & towel rack. Complimented by 4 bedrooms on the upper level, a shared jack and jill full bathroom along with private full bathroom in the last upper-level bedroom. The lower level has ample storage space w/ a guest suite and bonus theater room! All topped off with solar panels to power an electric car charging station in the garage! Come and check it out!
Contact an agent
Home facts
- Year built:2007
- Listing ID #:7004788
- Added:113 day(s) ago
- Updated:February 12, 2026 at 12:43 PM
Rooms and interior
- Bedrooms:5
- Total bathrooms:5
- Full bathrooms:4
- Half bathrooms:1
- Living area:4,267 sq. ft.
Heating and cooling
- Cooling:Central Air
- Heating:Fireplace(s), Forced Air
Structure and exterior
- Roof:Asphalt
- Year built:2007
- Building area:4,267 sq. ft.
- Lot area:0.28 Acres
Schools
- High school:Mayo
- Middle school:John Adams
- Elementary school:Bamber Valley
Utilities
- Water:City Water - Connected
- Sewer:City Sewer - Connected
Finances and disclosures
- Price:$875,000
- Price per sq. ft.:$205.06
- Tax amount:$10,354 (2025)
New listings near 2449 Salem Heights Lane Sw
- Coming Soon
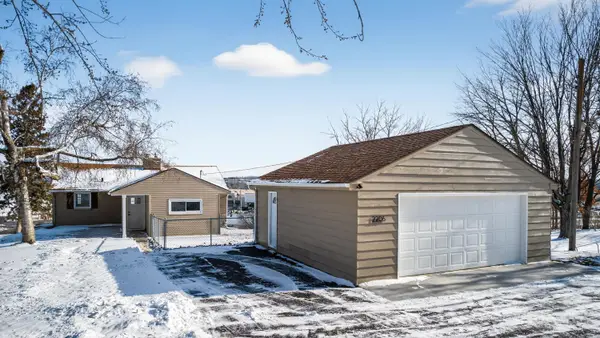 $349,000Coming Soon3 beds 2 baths
$349,000Coming Soon3 beds 2 baths2206 1st Avenue Sw, Rochester, MN 55902
MLS# 7014473Listed by: UPSIDE REAL ESTATE - Coming Soon
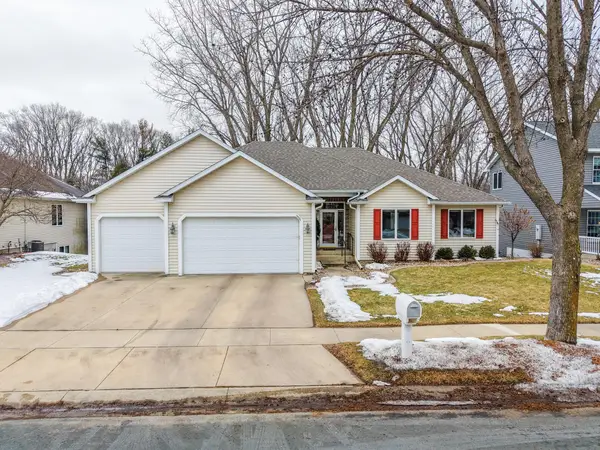 $535,000Coming Soon4 beds 3 baths
$535,000Coming Soon4 beds 3 baths3721 Arbor Dr Nw, Rochester, MN 55901
MLS# 7019921Listed by: COUNSELOR REALTY OF ROCHESTER - New
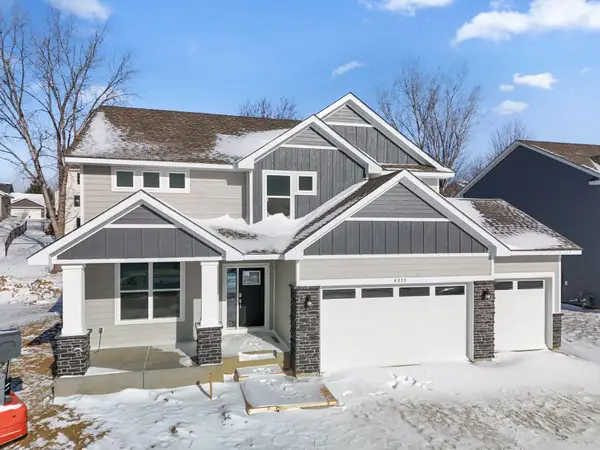 $635,020Active4 beds 3 baths2,692 sq. ft.
$635,020Active4 beds 3 baths2,692 sq. ft.4879 Noble Drive Nw, Rochester, MN 55901
MLS# 7019872Listed by: LENNAR SALES CORP - New
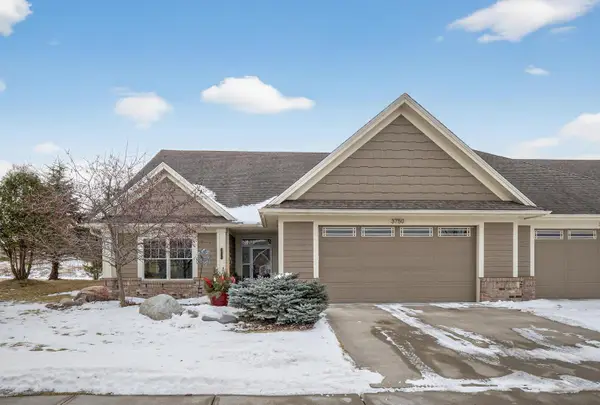 $544,900Active2 beds 2 baths1,820 sq. ft.
$544,900Active2 beds 2 baths1,820 sq. ft.3750 Berkshire Road Sw, Rochester, MN 55902
MLS# 7019745Listed by: INFINITY REAL ESTATE - Open Sat, 11am to 1pmNew
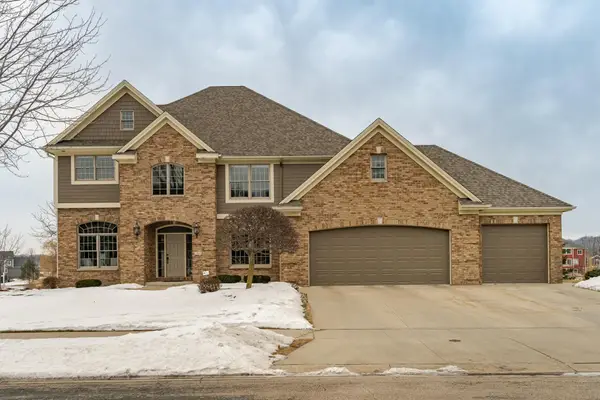 $1,500,000Active5 beds 5 baths5,079 sq. ft.
$1,500,000Active5 beds 5 baths5,079 sq. ft.3964 Autumn Lake Court Sw, Rochester, MN 55902
MLS# 7003891Listed by: RE/MAX RESULTS - New
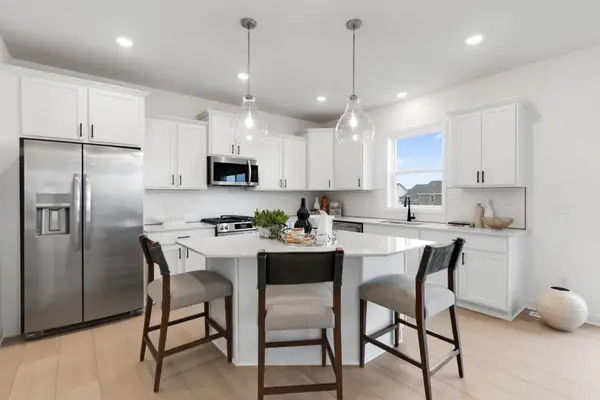 $601,135Active4 beds 3 baths2,487 sq. ft.
$601,135Active4 beds 3 baths2,487 sq. ft.905 Milborne Lane Nw, Rochester, MN 55901
MLS# 7019035Listed by: LENNAR SALES CORP - New
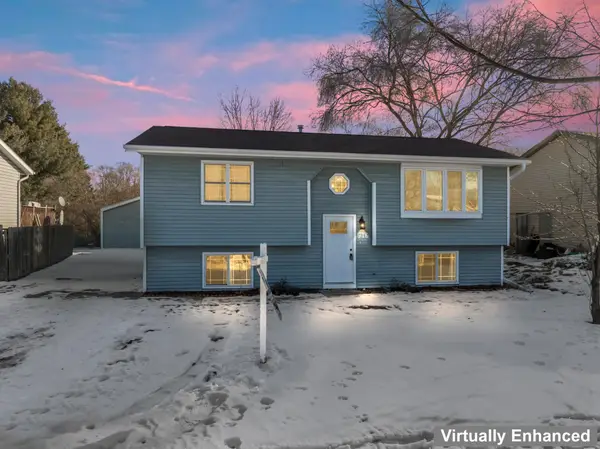 $290,000Active4 beds 2 baths1,686 sq. ft.
$290,000Active4 beds 2 baths1,686 sq. ft.916 E Village Circle Se, Rochester, MN 55904
MLS# 6825017Listed by: RE/MAX RESULTS - New
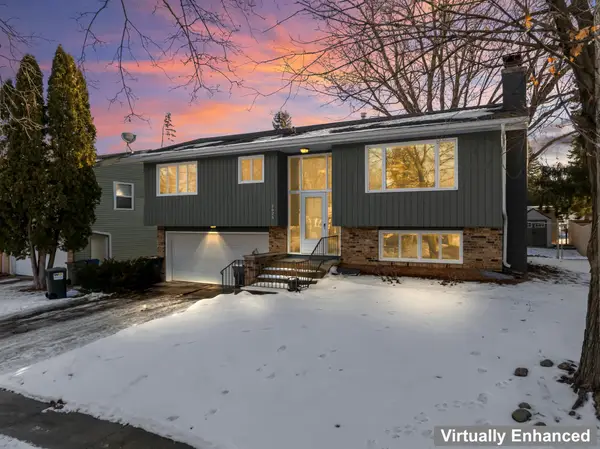 $295,000Active3 beds 2 baths1,529 sq. ft.
$295,000Active3 beds 2 baths1,529 sq. ft.2626 3rd Place Ne, Rochester, MN 55906
MLS# 7016055Listed by: RE/MAX RESULTS - New
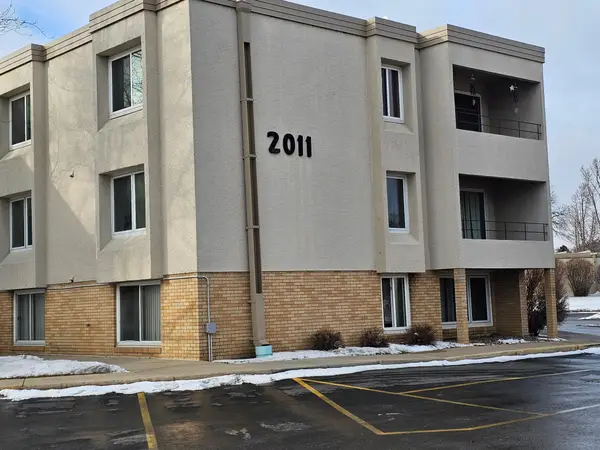 $105,000Active2 beds 1 baths
$105,000Active2 beds 1 baths2011 Viking Drive Nw #15, Rochester, MN 55901
MLS# 7017628Listed by: ELCOR REALTY OF ROCHESTER INC. - Coming SoonOpen Sat, 12 to 1:30pm
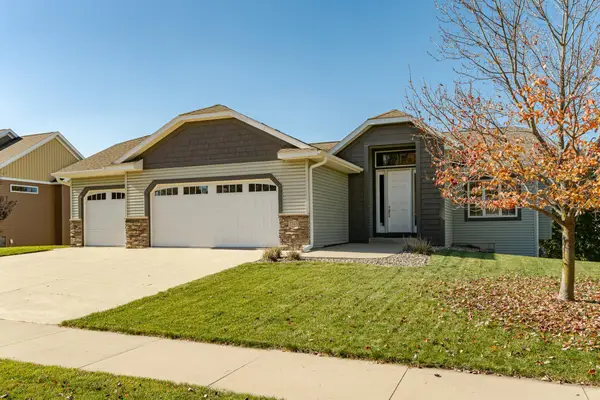 $485,000Coming Soon4 beds 3 baths
$485,000Coming Soon4 beds 3 baths2743 Pinewood Ridge Drive Se, Rochester, MN 55904
MLS# 6819977Listed by: EDINA REALTY, INC.

